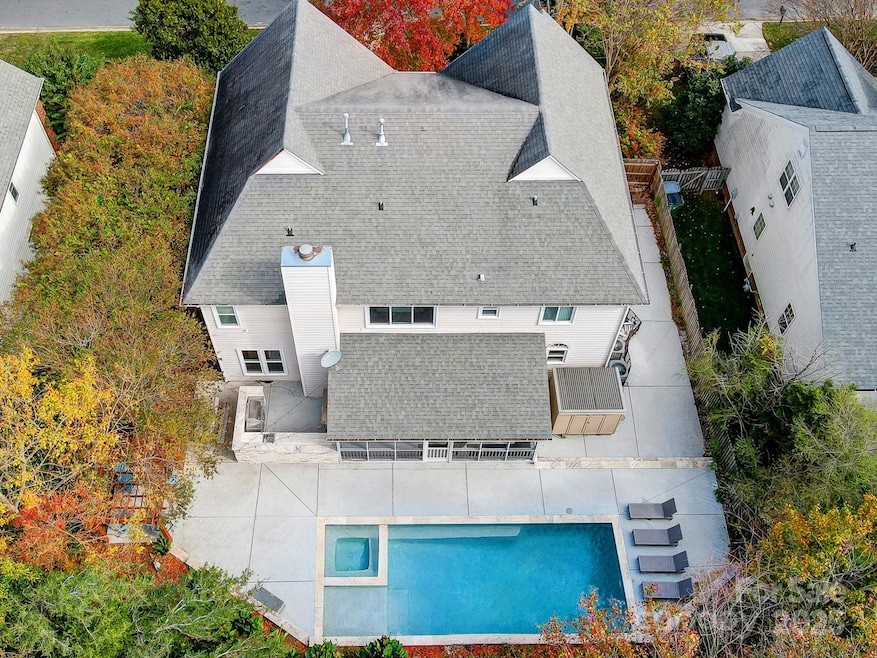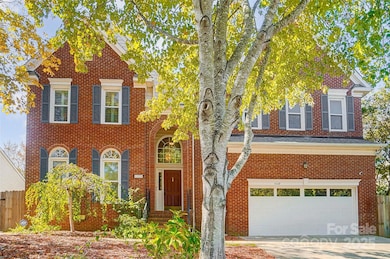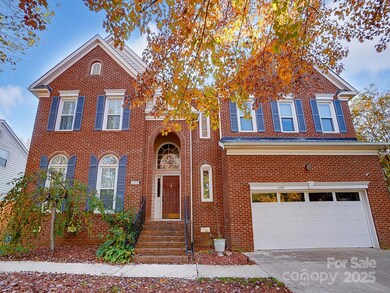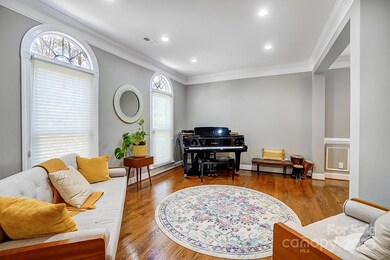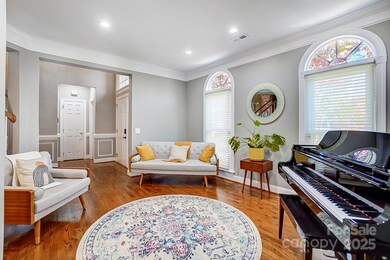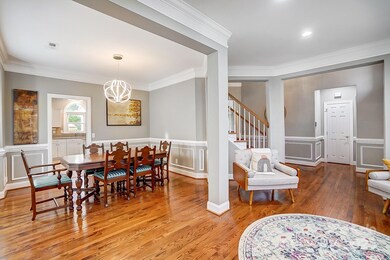
6328 Red Maple Dr Charlotte, NC 28277
Whiteoak NeighborhoodHighlights
- Spa
- Open Floorplan
- Wooded Lot
- South Charlotte Middle Rated A-
- Deck
- Wood Flooring
About This Home
As of March 2025Luxury living in Ballantyne Ridge High School district, featuring an over-the-top backyard & pool!!! Gorgeous, 4bed, 3.1bath home on a cut-de-sac street in the heart of Ballantyne. This inviting layout w/crown molding, beautiful kitchen & formal dining shines w/ natural light throughout. SS appliances, double oven, quarts counters, eat-in kitchen. Large primary bedroom w/tray ceilings, plantation shutters, 2 walk-in closets, garden tub & separate shower. Secondary bedroom with kitchenette and full bath. The private, fenced yard w/2023 concrete-poured, heated, saltwater pool, hot tub, outdoor kitchen (Todd Pool Builders)& huge screened patio are perfect for entertaining guests. Convenient to dining- shopping, entertainment, The Bowl at Ballantyne, Stonecrest & Blakeney, Lake Wylie, Carowinds & 485. Walking distance to Endhaven Elem. 200k+ recent upgrades & improvements including crawlspace encapsulation, electric/plumbing work, lighting, garage doors, & privacy fence.
Last Agent to Sell the Property
Lantern Realty & Development, LLC Brokerage Email: missybarry704@gmail.com License #339787

Co-Listed By
Lantern Realty & Development, LLC Brokerage Email: missybarry704@gmail.com License #327536
Home Details
Home Type
- Single Family
Est. Annual Taxes
- $4,984
Year Built
- Built in 1996
Lot Details
- Wood Fence
- Back Yard Fenced
- Wooded Lot
- Property is zoned R3, R100
Parking
- 2 Car Attached Garage
- Driveway
Home Design
- Brick Exterior Construction
- Vinyl Siding
Interior Spaces
- 2-Story Property
- Open Floorplan
- Insulated Windows
- Entrance Foyer
- Family Room with Fireplace
- Screened Porch
- Crawl Space
- Laundry Room
Kitchen
- Double Oven
- Electric Range
- Dishwasher
- Kitchen Island
- Disposal
Flooring
- Wood
- Tile
Bedrooms and Bathrooms
- 4 Bedrooms
- Walk-In Closet
Outdoor Features
- Spa
- Deck
- Outdoor Kitchen
Schools
- Endhaven Elementary School
- South Charlotte Middle School
- Ballantyne Ridge High School
Utilities
- Central Heating and Cooling System
Community Details
- Orchid Hill Association
- Orchid Hill Subdivision
Listing and Financial Details
- Assessor Parcel Number 223-492-75
Map
Home Values in the Area
Average Home Value in this Area
Property History
| Date | Event | Price | Change | Sq Ft Price |
|---|---|---|---|---|
| 03/27/2025 03/27/25 | Sold | $750,000 | -4.5% | $234 / Sq Ft |
| 02/28/2025 02/28/25 | For Sale | $785,000 | +42.7% | $245 / Sq Ft |
| 10/17/2022 10/17/22 | Sold | $550,000 | -8.2% | $167 / Sq Ft |
| 09/20/2022 09/20/22 | Pending | -- | -- | -- |
| 09/13/2022 09/13/22 | For Sale | $599,000 | 0.0% | $182 / Sq Ft |
| 09/10/2022 09/10/22 | Pending | -- | -- | -- |
| 08/17/2022 08/17/22 | Price Changed | $599,000 | -7.7% | $182 / Sq Ft |
| 06/14/2022 06/14/22 | For Sale | $649,000 | 0.0% | $197 / Sq Ft |
| 11/01/2020 11/01/20 | Rented | $2,700 | 0.0% | -- |
| 08/28/2020 08/28/20 | Price Changed | $2,700 | +3.8% | $1 / Sq Ft |
| 08/27/2020 08/27/20 | For Rent | $2,600 | 0.0% | -- |
| 07/31/2020 07/31/20 | Rented | $2,600 | 0.0% | -- |
| 04/01/2020 04/01/20 | For Rent | $2,600 | +4.0% | -- |
| 09/26/2019 09/26/19 | Rented | $2,500 | 0.0% | -- |
| 08/29/2019 08/29/19 | Price Changed | $2,500 | -7.4% | $1 / Sq Ft |
| 07/31/2019 07/31/19 | Price Changed | $2,700 | -5.3% | $1 / Sq Ft |
| 07/15/2019 07/15/19 | Price Changed | $2,850 | -4.8% | $1 / Sq Ft |
| 07/08/2019 07/08/19 | For Rent | $2,995 | -- | -- |
Tax History
| Year | Tax Paid | Tax Assessment Tax Assessment Total Assessment is a certain percentage of the fair market value that is determined by local assessors to be the total taxable value of land and additions on the property. | Land | Improvement |
|---|---|---|---|---|
| 2023 | $4,984 | $596,300 | $130,000 | $466,300 |
| 2022 | $3,901 | $391,200 | $85,000 | $306,200 |
| 2021 | $3,890 | $391,200 | $85,000 | $306,200 |
| 2020 | $3,882 | $391,200 | $85,000 | $306,200 |
| 2019 | $3,867 | $391,200 | $85,000 | $306,200 |
| 2018 | $3,933 | $294,200 | $66,500 | $227,700 |
| 2017 | $3,871 | $294,200 | $66,500 | $227,700 |
| 2016 | $3,862 | $294,200 | $66,500 | $227,700 |
| 2015 | $3,850 | $294,200 | $66,500 | $227,700 |
| 2014 | $3,789 | $290,200 | $66,500 | $223,700 |
Mortgage History
| Date | Status | Loan Amount | Loan Type |
|---|---|---|---|
| Previous Owner | $565,180 | New Conventional | |
| Previous Owner | $535,500 | New Conventional | |
| Previous Owner | $407,500 | New Conventional | |
| Previous Owner | $150,000 | Unknown | |
| Previous Owner | $77,000 | Credit Line Revolving | |
| Previous Owner | $99,000 | Credit Line Revolving |
Deed History
| Date | Type | Sale Price | Title Company |
|---|---|---|---|
| Warranty Deed | $750,000 | Harbor City Title | |
| Warranty Deed | $750,000 | Harbor City Title | |
| Warranty Deed | $550,000 | -- | |
| Interfamily Deed Transfer | -- | None Available | |
| Deed | $238,500 | -- |
Similar Homes in Charlotte, NC
Source: Canopy MLS (Canopy Realtor® Association)
MLS Number: 4221171
APN: 223-492-75
- 6416 Red Maple Dr
- 6423 Red Maple Dr
- 10501 Rougemont Ln
- 9921 Ridgemore Dr
- 10607 Newberry Park Ln
- 9637 Stoney Hill Ln
- 5449 Callander Ct
- 3016 Endhaven Terraces Ln Unit 11
- 3020 Endhaven Terraces Ln Unit 10
- 3012 Endhaven Terraces Ln Unit 12
- 5051 Elm View Dr Unit 26
- 3100 Endhaven Terraces Ln Unit 9
- 3104 Endhaven Terraces Ln Unit 8
- 3108 Endhaven Terraces Ln Unit 7
- 3008 Endhaven Terraces Ln Unit 13
- 3112 Endhaven Terraces Ln Unit 6
- 5055 Elm View Dr Unit 25
- 5043 Elm View Dr Unit 28
- 5047 Elm View Dr Unit 27
- 9607 Stoney Hill Ln
