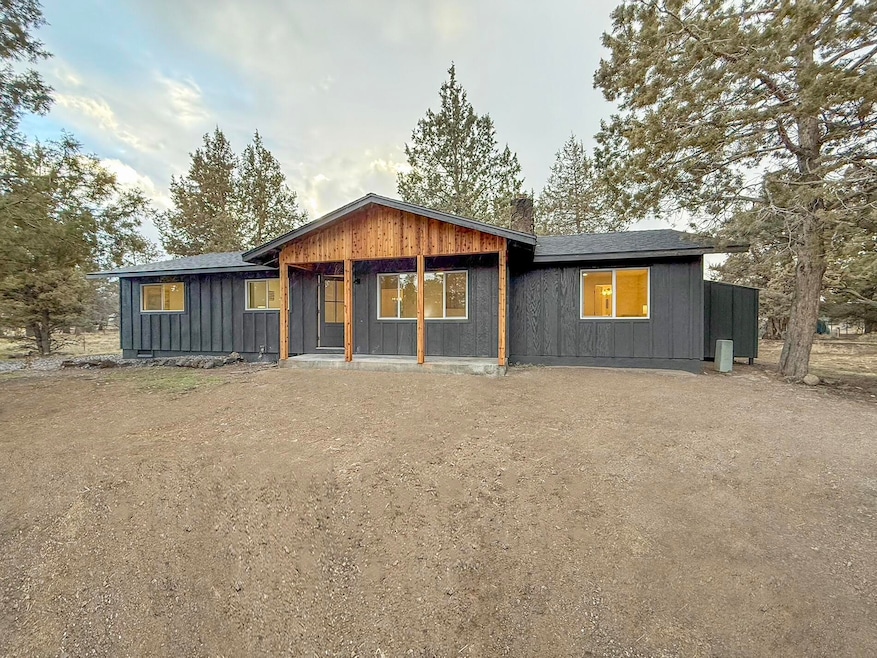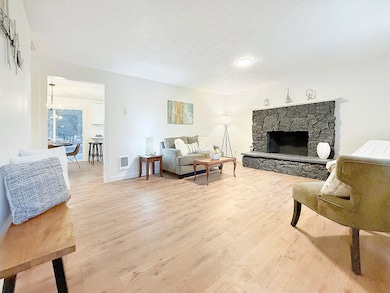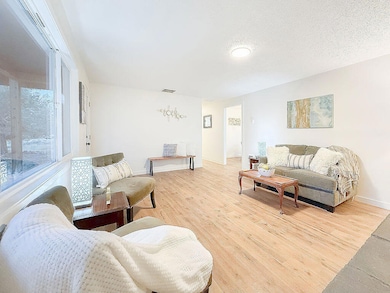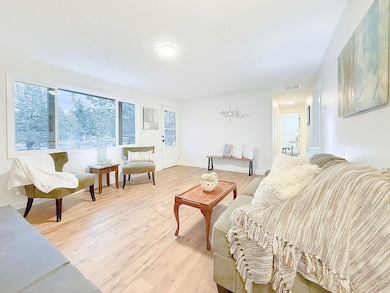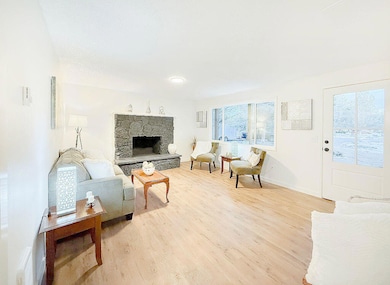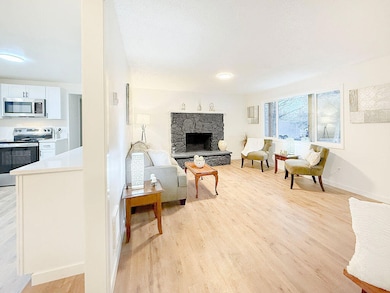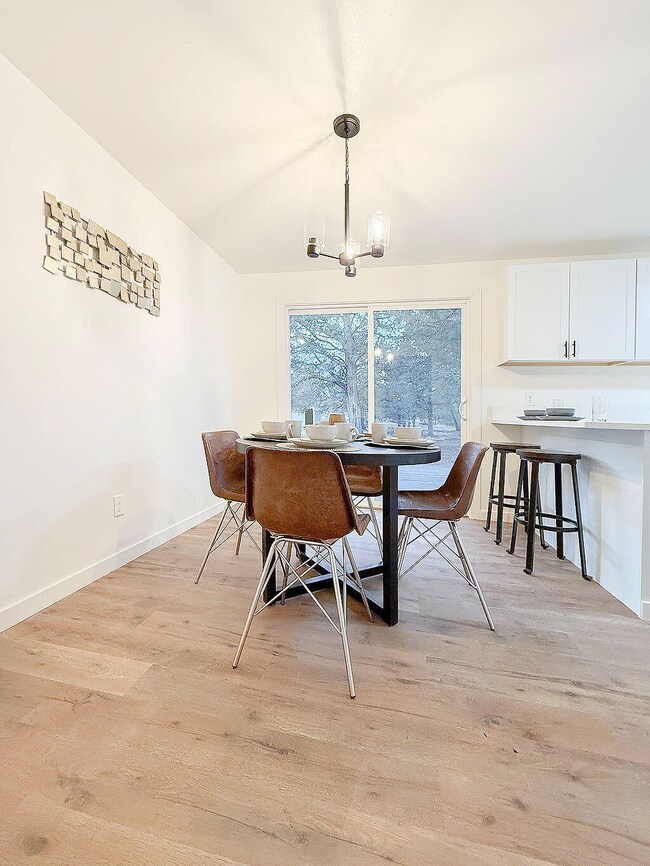
Highlights
- RV Access or Parking
- Ranch Style House
- No HOA
- Territorial View
- Solid Surface Countertops
- Eat-In Kitchen
About This Home
As of April 2025Bend Area -- 1 Level -- Private -- 2.38 Acres FLAT -- 4 Bedroom / 2 Bathroom -- 1372 Sqft -- Remodeled / Updated -- Living Room -- Kitchen w/ Stainless Appliances, Quartz Countertops & Eating Bar -- Dining Area -- LARGE Primary w/ Full Bathroom -- Laundry Room -- NEW Laminate Flooring -- NEW Interior & Exterior Paint -- NEW Fixtures -- Vinyl Windows -- Covered Porch PLUS Deck -- Outbuilding / Shed -- Trees -- Garden Space -- RV Parking -- Less than 20 Minutes to Downtown Bend -- LOTS of RECREATION Nearby -- Approximately 45 Minutes to Mt. Bachelor Ski Area
Home Details
Home Type
- Single Family
Est. Annual Taxes
- $2,052
Year Built
- Built in 1977
Lot Details
- 2.38 Acre Lot
- Native Plants
- Level Lot
- Property is zoned MUA, MUA
Home Design
- Ranch Style House
- Frame Construction
- Composition Roof
- Concrete Perimeter Foundation
Interior Spaces
- 1,372 Sq Ft Home
- Wood Burning Fireplace
- Double Pane Windows
- Vinyl Clad Windows
- Living Room with Fireplace
- Dining Room
- Laminate Flooring
- Territorial Views
- Laundry Room
Kitchen
- Eat-In Kitchen
- Range
- Microwave
- Dishwasher
- Solid Surface Countertops
Bedrooms and Bathrooms
- 4 Bedrooms
- 2 Full Bathrooms
- Bathtub with Shower
Home Security
- Carbon Monoxide Detectors
- Fire and Smoke Detector
Parking
- No Garage
- Driveway
- RV Access or Parking
Outdoor Features
- Shed
Schools
- Ponderosa Elementary School
- Sky View Middle School
- Mountain View Sr High School
Utilities
- No Cooling
- Heating System Uses Wood
- Wall Furnace
- Private Water Source
- Water Heater
- Septic Tank
Community Details
- No Home Owners Association
- Cimarron City Subdivision
Listing and Financial Details
- Assessor Parcel Number 111828
Map
Home Values in the Area
Average Home Value in this Area
Property History
| Date | Event | Price | Change | Sq Ft Price |
|---|---|---|---|---|
| 04/18/2025 04/18/25 | Sold | $605,000 | +0.9% | $441 / Sq Ft |
| 03/04/2025 03/04/25 | Pending | -- | -- | -- |
| 02/17/2025 02/17/25 | Price Changed | $599,900 | -3.2% | $437 / Sq Ft |
| 02/11/2025 02/11/25 | Price Changed | $619,900 | -1.6% | $452 / Sq Ft |
| 01/14/2025 01/14/25 | For Sale | $629,900 | +77.3% | $459 / Sq Ft |
| 09/04/2024 09/04/24 | Sold | $355,250 | +1.5% | $325 / Sq Ft |
| 08/13/2024 08/13/24 | Pending | -- | -- | -- |
| 08/01/2024 08/01/24 | For Sale | $350,000 | -- | $321 / Sq Ft |
Tax History
| Year | Tax Paid | Tax Assessment Tax Assessment Total Assessment is a certain percentage of the fair market value that is determined by local assessors to be the total taxable value of land and additions on the property. | Land | Improvement |
|---|---|---|---|---|
| 2024 | $2,248 | $152,270 | -- | -- |
| 2023 | $2,115 | $147,840 | $0 | $0 |
| 2022 | $1,951 | $139,360 | $0 | $0 |
| 2021 | $1,962 | $135,310 | $0 | $0 |
| 2020 | $1,853 | $135,310 | $0 | $0 |
| 2019 | $1,801 | $131,370 | $0 | $0 |
| 2018 | $1,748 | $127,550 | $0 | $0 |
| 2017 | $1,702 | $123,840 | $0 | $0 |
| 2016 | $1,617 | $120,240 | $0 | $0 |
| 2015 | $1,572 | $116,740 | $0 | $0 |
| 2014 | $1,521 | $113,340 | $0 | $0 |
Mortgage History
| Date | Status | Loan Amount | Loan Type |
|---|---|---|---|
| Open | $275,000 | New Conventional | |
| Previous Owner | $247,001 | Unknown | |
| Previous Owner | $20,000 | Credit Line Revolving | |
| Previous Owner | $152,510 | Unknown | |
| Previous Owner | $20,000 | Credit Line Revolving |
Deed History
| Date | Type | Sale Price | Title Company |
|---|---|---|---|
| Personal Reps Deed | $355,250 | Ticor Title |
Similar Homes in Bend, OR
Source: Central Oregon Association of REALTORS®
MLS Number: 220194433
APN: 111828
- 63340 Cimarron Dr
- 63436 Mustang Rd
- 63232 Peterman Ln
- 22333 Nelson Rd
- 62354 Erickson Rd
- 62370 Byram Rd
- 62320 Byram Rd
- 62315 Deer Trail Rd
- 63510 Gentry Loop
- 62255 Wallace Rd
- 63420 Gentry Loop
- 62865 Dickey Rd
- 63480 Hughes Rd
- 61845 Ten Barr Ranch Rd
- 63636 Pioneer Loop
- 62995 Clyde Ln
- 3798 NE Suchy St
- 3795 NE Suchy St
- 3794 NE Suchy St
- 3787 NE Suchy St
