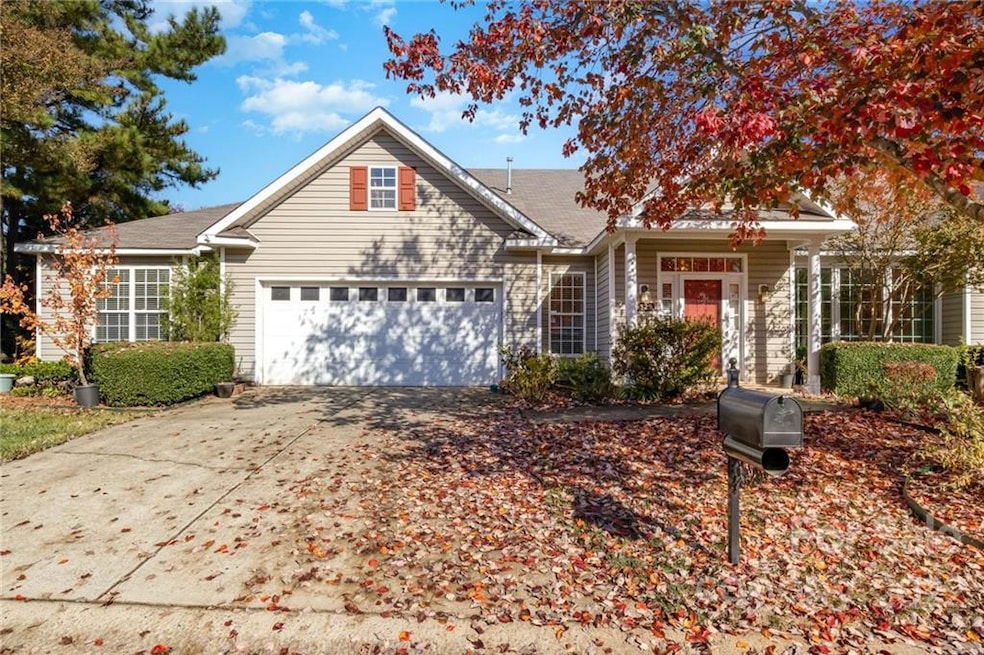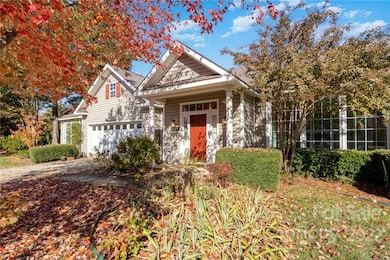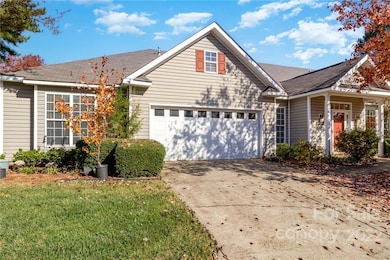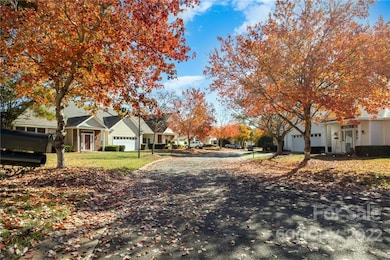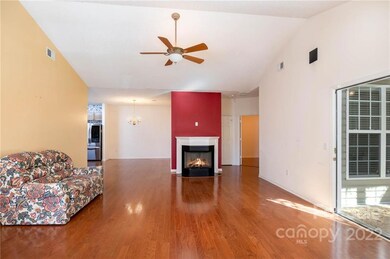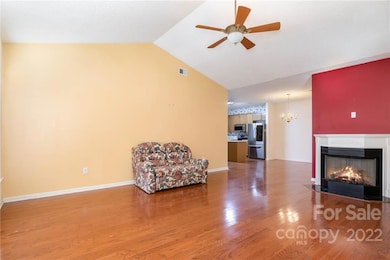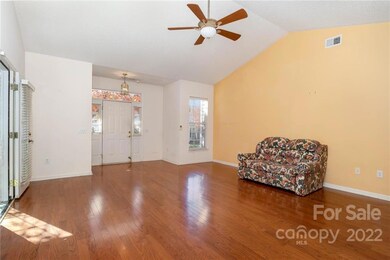
6329 Half Dome Dr Charlotte, NC 28269
West Sugar Creek NeighborhoodEstimated payment $2,269/month
Highlights
- Open Floorplan
- End Unit
- Fireplace
- Wood Flooring
- Community Pool
- Attached Garage
About This Home
Quiet End Unit nestled at the end of the street. Stunning drive in with the leaves all brightly colored announcing fall in here! Covered front porch welcomes you home. Soaring Vaulted ceiling allows for tons of natural light and really makes the hardwood floors gleam. The Open Great room is anchored by the gas log Fireplace leading into the dining area. The kitchen is truely a chefs delight. Rich wood tone cabinets with tons of counter space, stainless steel appliances and plenty of counter tops will make you enjoy cookign again. Don't miss the sunroom as you enter - it is even heated/cooled so you can enjoy it year round. Primary suite is totally private and offers huge walk in closet as well as a private bath. Full size laundry room provides some extra space and is located right off the primary suite. Secondary bedrooms are on the opposite side of the house and feature wood flooring as well - no carpet to worry about here! Great location, Don't let this one slip away!
Townhouse Details
Home Type
- Townhome
Est. Annual Taxes
- $2,194
Year Built
- Built in 1999
Lot Details
- End Unit
HOA Fees
- $220 Monthly HOA Fees
Home Design
- Slab Foundation
- Composition Roof
- Vinyl Siding
Interior Spaces
- 1,823 Sq Ft Home
- Open Floorplan
- Ceiling Fan
- Fireplace
- Wood Flooring
Kitchen
- Dishwasher
- Kitchen Island
- Disposal
Bedrooms and Bathrooms
- 3 Bedrooms
- 2 Full Bathrooms
Laundry
- Laundry Room
- Electric Dryer Hookup
Parking
- Attached Garage
- Garage Door Opener
Accessible Home Design
- Grab Bar In Bathroom
- Doors are 32 inches wide or more
Schools
- David Cox Road Elementary School
- Ridge Road Middle School
- Mallard Creek High School
Utilities
- Central Heating
- Heat Pump System
- Gas Water Heater
Listing and Financial Details
- Assessor Parcel Number 043-233-91
Community Details
Overview
- Henderson Properties Association, Phone Number (704) 535-1122
- Huntington Ridge Condos
- Huntington Ridge Subdivision
- Mandatory home owners association
Recreation
- Community Pool
Map
Home Values in the Area
Average Home Value in this Area
Tax History
| Year | Tax Paid | Tax Assessment Tax Assessment Total Assessment is a certain percentage of the fair market value that is determined by local assessors to be the total taxable value of land and additions on the property. | Land | Improvement |
|---|---|---|---|---|
| 2023 | $2,194 | $293,000 | $80,000 | $213,000 |
| 2022 | $1,703 | $172,400 | $30,000 | $142,400 |
| 2021 | $1,703 | $172,400 | $30,000 | $142,400 |
| 2020 | $1,703 | $172,400 | $30,000 | $142,400 |
| 2019 | $1,697 | $172,400 | $30,000 | $142,400 |
| 2018 | $1,649 | $123,600 | $18,000 | $105,600 |
| 2017 | $1,624 | $123,600 | $18,000 | $105,600 |
| 2016 | $1,620 | $123,600 | $18,000 | $105,600 |
| 2015 | $1,617 | $123,600 | $18,000 | $105,600 |
| 2014 | $1,627 | $123,600 | $18,000 | $105,600 |
Property History
| Date | Event | Price | Change | Sq Ft Price |
|---|---|---|---|---|
| 11/02/2022 11/02/22 | For Sale | $335,000 | -- | $184 / Sq Ft |
Deed History
| Date | Type | Sale Price | Title Company |
|---|---|---|---|
| Quit Claim Deed | -- | None Listed On Document | |
| Interfamily Deed Transfer | -- | Accommodation | |
| Warranty Deed | $172,000 | None Available | |
| Warranty Deed | $157,000 | -- |
Mortgage History
| Date | Status | Loan Amount | Loan Type |
|---|---|---|---|
| Previous Owner | $135,250 | New Conventional | |
| Previous Owner | $169,342 | FHA | |
| Previous Owner | $125,600 | Unknown | |
| Previous Owner | $15,618 | Credit Line Revolving | |
| Previous Owner | $125,340 | Purchase Money Mortgage | |
| Closed | $15,667 | No Value Available |
Similar Homes in the area
Source: Canopy MLS (Canopy Realtor® Association)
MLS Number: 3919982
APN: 043-233-91
- 6078 Bobcat Place
- 6329 Half Dome Dr
- 4548 Antelope Ln
- 4476 Antelope Ln
- 4586 Antelope Ln
- 3158 Finchborough Ct Unit 256
- 5963 Moose Ln
- 3063 Finchborough Ct Unit 216
- 3059 Finchborough Ct Unit 217
- 3051 Finchborough Ct Unit 219
- 3038 Finchborough Ct Unit 234
- 3034 Finchborough Ct Unit 233
- 3037 Finchborough Ct Unit 222
- 3008 Finchborough Ct Unit 227
- 5301 Mint Harbor Way Unit 315
- 5233 Glenwalk Dr Unit 63
- 6005 Valehaven Place Unit 49
- 5300 Mint Harbor Way Unit 286
- 5220 Mint Harbor Way Unit 285
- 9416 Munsing Dr Unit 151
