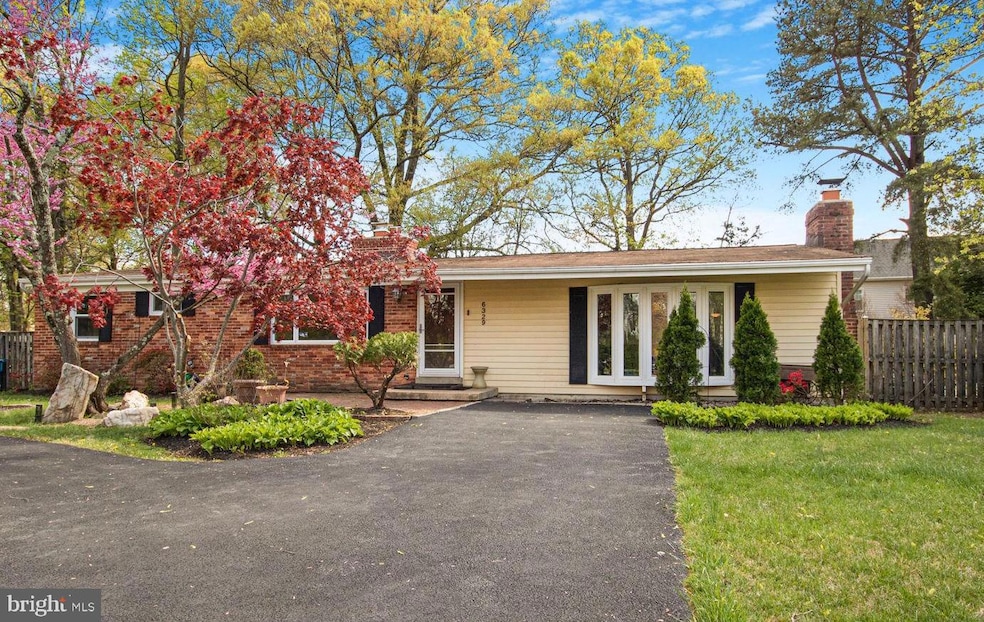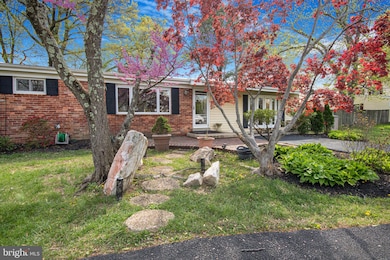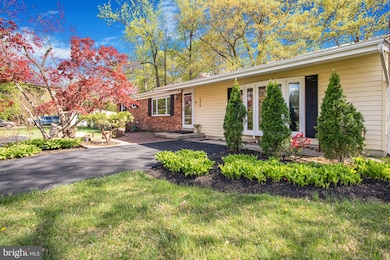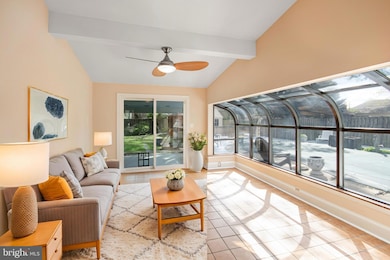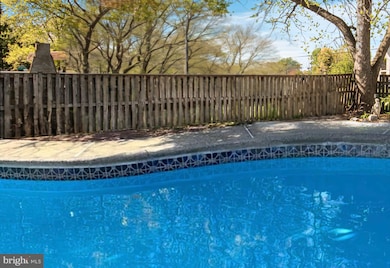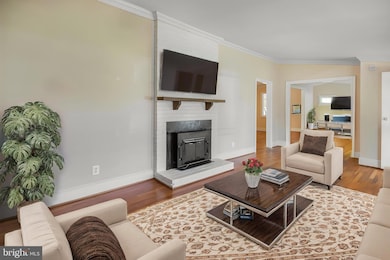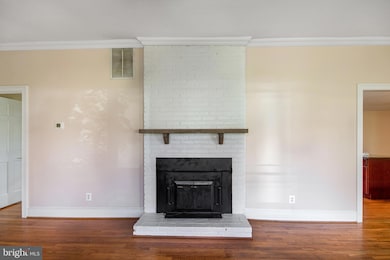
6329 Miller Dr Alexandria, VA 22315
Estimated payment $5,043/month
Highlights
- Popular Property
- 0.51 Acre Lot
- Private Lot
- Concrete Pool
- Open Floorplan
- Rambler Architecture
About This Home
Welcome to this stunning one-level rambler located in the heart of Kingstowne, VA! This beautifully maintained home offers 3 spacious bedrooms and 2.5 bathrooms, including a luxurious primary bathroom featuring a walk-in shower and a relaxing jacuzzi tub.The home is filled with natural light, thanks to its abundance of windows, and boasts two cozy fireplaces perfect for warming up chilly evenings. Step into the sunroom that overlooks the private pool—an ideal space to enjoy quiet time, unwind, or grow your favorite plants.Outside, you’ll find a generously sized backyard with two large storage sheds and a sparkling pool, perfect for entertaining or cooling off on hot summer days. The home also includes soaring ceilings, a thoughtfully designed kitchen, and a bonus room that adds extra flexibility to your living space.Conveniently located near Kingstowne shops and restaurants, the new INOVA hospital, the Springfield/Franconia Metro Station, Springfield Town Center, the new library, and major commuter routes including the Fairfax County Parkway, I-95, and I-495. Just 20 minutes from National Harbor and much more!Don’t miss this rare opportunity to own a truly exceptional home in one of the area’s most desirable communities!Open house Sunday, April 27th, 2025 from 2pm-4pm.
Open House Schedule
-
Sunday, April 27, 20252:00 to 4:00 pm4/27/2025 2:00:00 PM +00:004/27/2025 4:00:00 PM +00:00Add to Calendar
Home Details
Home Type
- Single Family
Est. Annual Taxes
- $7,947
Year Built
- Built in 1961
Lot Details
- 0.51 Acre Lot
- Landscaped
- Private Lot
- Property is in excellent condition
- Property is zoned 110
Home Design
- Rambler Architecture
- Block Foundation
- Aluminum Siding
Interior Spaces
- 1,916 Sq Ft Home
- Property has 1 Level
- Open Floorplan
- Crown Molding
- Ceiling Fan
- Recessed Lighting
- 2 Fireplaces
- Wood Burning Fireplace
- Fireplace With Glass Doors
- Brick Fireplace
- Window Treatments
- Family Room
- Living Room
- Combination Kitchen and Dining Room
- Bonus Room
- Sun or Florida Room
- Crawl Space
- Home Security System
Kitchen
- Galley Kitchen
- Stove
- Microwave
- Dishwasher
- Kitchen Island
- Disposal
Flooring
- Wood
- Carpet
- Ceramic Tile
Bedrooms and Bathrooms
- 3 Main Level Bedrooms
- Hydromassage or Jetted Bathtub
- Walk-in Shower
Laundry
- Laundry Room
- Laundry on main level
- Dryer
- Washer
Parking
- Circular Driveway
- On-Street Parking
Pool
- Concrete Pool
- In Ground Pool
- Fence Around Pool
Outdoor Features
- Brick Porch or Patio
- Rain Gutters
Utilities
- Central Air
- Heat Pump System
- Vented Exhaust Fan
- Electric Water Heater
Listing and Financial Details
- Tax Lot 9
- Assessor Parcel Number 0913 06020009
Community Details
Overview
- No Home Owners Association
- Glynalta Park Subdivision
Amenities
- Laundry Facilities
Map
Home Values in the Area
Average Home Value in this Area
Tax History
| Year | Tax Paid | Tax Assessment Tax Assessment Total Assessment is a certain percentage of the fair market value that is determined by local assessors to be the total taxable value of land and additions on the property. | Land | Improvement |
|---|---|---|---|---|
| 2024 | $116 | $626,650 | $323,000 | $303,650 |
| 2023 | $113 | $574,580 | $296,000 | $278,580 |
| 2022 | $114 | $524,940 | $267,000 | $257,940 |
| 2021 | $5,819 | $495,880 | $243,000 | $252,880 |
| 2020 | $5,158 | $435,820 | $208,000 | $227,820 |
| 2019 | $4,725 | $399,240 | $194,000 | $205,240 |
| 2018 | $4,375 | $380,470 | $185,000 | $195,470 |
| 2017 | $4,537 | $390,760 | $185,000 | $205,760 |
| 2016 | $4,156 | $358,770 | $170,000 | $188,770 |
| 2015 | $4,288 | $384,190 | $179,000 | $205,190 |
| 2014 | $4,278 | $384,190 | $179,000 | $205,190 |
Property History
| Date | Event | Price | Change | Sq Ft Price |
|---|---|---|---|---|
| 04/17/2025 04/17/25 | For Sale | $784,900 | -- | $410 / Sq Ft |
Deed History
| Date | Type | Sale Price | Title Company |
|---|---|---|---|
| Warranty Deed | $399,900 | -- | |
| Warranty Deed | $530,000 | -- | |
| Deed | $225,000 | -- |
Mortgage History
| Date | Status | Loan Amount | Loan Type |
|---|---|---|---|
| Open | $395,937 | New Conventional | |
| Closed | $418,289 | VA | |
| Closed | $432,642 | VA | |
| Closed | $448,000 | VA | |
| Closed | $382,300 | VA | |
| Closed | $408,497 | VA | |
| Previous Owner | $387,613 | Purchase Money Mortgage | |
| Previous Owner | $387,613 | Construction | |
| Previous Owner | $180,000 | New Conventional |
Similar Homes in Alexandria, VA
Source: Bright MLS
MLS Number: VAFX2235112
APN: 0913-06020009
- 6331 Steinway St
- 7697 Lavenham Landing
- 6335 Rockshire St
- 7449 Foxleigh Way
- 6240 Windham Hill Run
- 7312 Gene St
- 6605 Thomas Grant Ct
- 7461 Gadsby Square
- 7711 Beulah St
- 6369 Silver Ridge Cir
- 6469 Rockshire Ct
- 6480 Rockshire St
- 6101 Wigmore Ln Unit I
- 6601J Thackwell Way Unit 3J
- 6516 Walter Dr
- 7502 Ashby Ln Unit L
- 6631 Rockleigh Way
- 6638 Briarleigh Way
- 7509 Ashby Ln Unit C
- 6510 Tassia Dr
