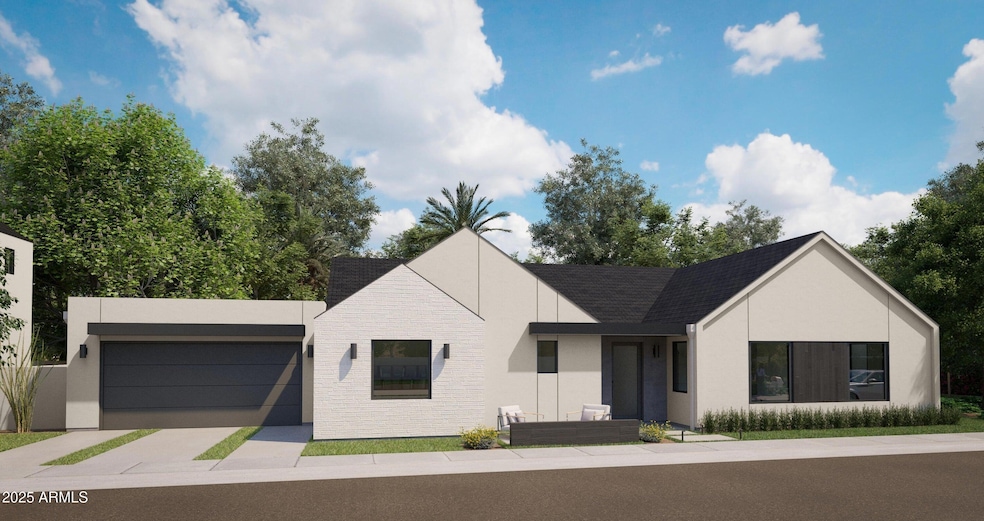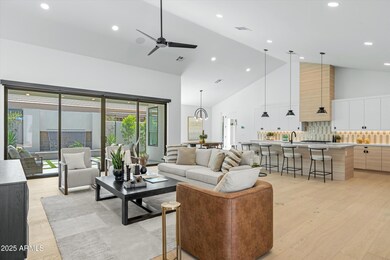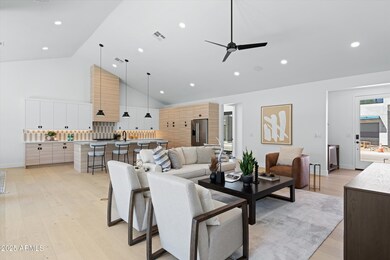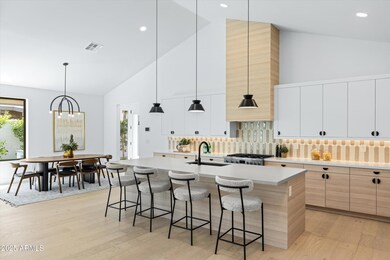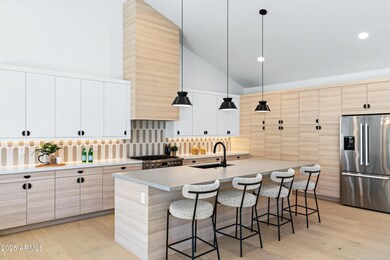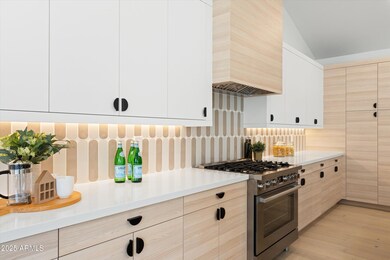
6329 N 10th Dr Phoenix, AZ 85013
Alhambra NeighborhoodEstimated payment $8,256/month
Highlights
- Contemporary Architecture
- Vaulted Ceiling
- Eat-In Kitchen
- Washington High School Rated A-
- Wood Flooring
- Double Pane Windows
About This Home
Seller will contribute to the buyer's closing costs—a rare opportunity to SAVE on a brand-new, luxury home in the heart of Phoenix.This single-level 4-bedroom, 3.5-bath residence offers 2,680 square feet of beautifully designed space, combining sustainability, technology, and comfort in one of the most sought-after new communities in Arizona.Seller will contribute to the buyer's closing costs—an incredible opportunity to save on a brand-new, luxury home in Casa Azul, one of the Valley's most forward-thinking communities.This single-level, 4-bedroom, 3.5-bath home spans 2,680 square feet and blends thoughtful design with powerful smart home automation. Using your smartphone or tablet, control the air conditioning, lighting, motorized blinds, and built-in speakers with ease.... Built-in presets like "Welcome," "Party," and "Goodbye" let your home adjust to your lifestyle at the tap of a buttonwhether you're setting the mood or heading out for the day.Beyond the tech, this is a true high-performance home, constructed by Blue Sky Homes, recognized as Arizona's Top Sustainable Builder by Green Living Magazine. Built to be 50% more energy efficient than a standard new build, each home in Casa Azul includes Energy Star and Indoor AirPlus certifications, spray foam insulation, and low-VOC materials that support cleaner air, better comfort, and lower utility costs.Inside, the floor plan is open yet functional, with vaulted ceilings, 16' sliding glass doors, and oversized bedrooms and bathrooms. The chef's kitchen features quartz countertops, Energy Star appliances, and custom cabinetry, all designed to complement the home's sleek, modern aesthetic.Step outside to the covered back patio and landscaped backyard, perfect for relaxing or entertaining.Included Premium Features:Smart Home Control Center Tablet | Pre-Wired for Whole-Home Automation | Smart Thermostat | Keyless Entry | Built-In Speakers | EV Charging Outlet | Quartz Countertops | Energy Star Kitchen Appliances | Oversized Primary Suite | Spray Foam Insulation | Low VOC Paint & Flooring | EPA WaterSense Fixtures | LED Lighting | Insulated Garage & Attic | 3rd-Party Audited HERS ScoreSet within a private 12-home community, just minutes from top-rated restaurants, schools, hiking trails, and shopping, this Casa Azul home delivers the best of modern tech, sustainability, and luxury living.And with closing cost help from the seller, it's an even smarter move.
Home Details
Home Type
- Single Family
Est. Annual Taxes
- $1,825
Year Built
- Built in 2024
Lot Details
- 6,790 Sq Ft Lot
- Wood Fence
- Block Wall Fence
- Artificial Turf
- Front and Back Yard Sprinklers
HOA Fees
- $150 Monthly HOA Fees
Parking
- 2 Car Garage
- Electric Vehicle Home Charger
Home Design
- Contemporary Architecture
- Wood Frame Construction
- Spray Foam Insulation
- Composition Roof
- Low Volatile Organic Compounds (VOC) Products or Finishes
- Stucco
Interior Spaces
- 2,680 Sq Ft Home
- 1-Story Property
- Vaulted Ceiling
- Double Pane Windows
- Low Emissivity Windows
- Smart Home
- Washer and Dryer Hookup
Kitchen
- Eat-In Kitchen
- Breakfast Bar
- Built-In Microwave
- ENERGY STAR Qualified Appliances
Flooring
- Wood
- Carpet
- Tile
Bedrooms and Bathrooms
- 4 Bedrooms
- Primary Bathroom is a Full Bathroom
- 3.5 Bathrooms
- Dual Vanity Sinks in Primary Bathroom
- Bathtub With Separate Shower Stall
Eco-Friendly Details
- ENERGY STAR Qualified Equipment
Schools
- Maryland Elementary School
- Royal Palm Middle School
- Washington High School
Utilities
- Cooling Available
- Heating Available
- High Speed Internet
Community Details
- Association fees include no fees
- Casa Azul Association, Phone Number (512) 964-5474
- Built by Blue Sky Homes
- Casa Azul Subdivision
Listing and Financial Details
- Tax Lot 3
- Assessor Parcel Number 156-26-167
Map
Home Values in the Area
Average Home Value in this Area
Tax History
| Year | Tax Paid | Tax Assessment Tax Assessment Total Assessment is a certain percentage of the fair market value that is determined by local assessors to be the total taxable value of land and additions on the property. | Land | Improvement |
|---|---|---|---|---|
| 2025 | $1,825 | $14,918 | $14,918 | -- |
| 2024 | $1,791 | $14,207 | $14,207 | -- |
| 2023 | $1,791 | $22,995 | $22,995 | $0 |
| 2022 | $1,733 | $23,430 | $23,430 | $0 |
Property History
| Date | Event | Price | Change | Sq Ft Price |
|---|---|---|---|---|
| 04/01/2025 04/01/25 | For Sale | $1,425,000 | -- | $532 / Sq Ft |
Deed History
| Date | Type | Sale Price | Title Company |
|---|---|---|---|
| Quit Claim Deed | -- | -- | |
| Warranty Deed | -- | Old Republic Title |
Mortgage History
| Date | Status | Loan Amount | Loan Type |
|---|---|---|---|
| Open | $1,075,000 | New Conventional | |
| Closed | $858,800 | Construction |
Similar Homes in the area
Source: Arizona Regional Multiple Listing Service (ARMLS)
MLS Number: 6844259
APN: 156-26-167
- 902 W Claremont St
- 6329 N 10th Dr
- 722 W Claremont St
- 930 W Maryland Ave
- 6146 N 10th Ave
- 6348 N 7th Ave Unit 18
- 6348 N 7th Ave Unit 9
- 1201 W Ducasse Dr
- 6540 N 7th Ave Unit 46
- 6542 N 7th Ave Unit 30
- 6533 N 7th Ave Unit 22
- 1005 W Berridge Ln
- 6302 N 4th Dr
- 6526 N 13th Dr
- 6643 N 7th Dr
- 6710 N 9th Dr
- 1323 W Tuckey Ln
- 302 W Stella Ln
- 5920 N 10th Ave
- 511 W Ocotillo Rd
