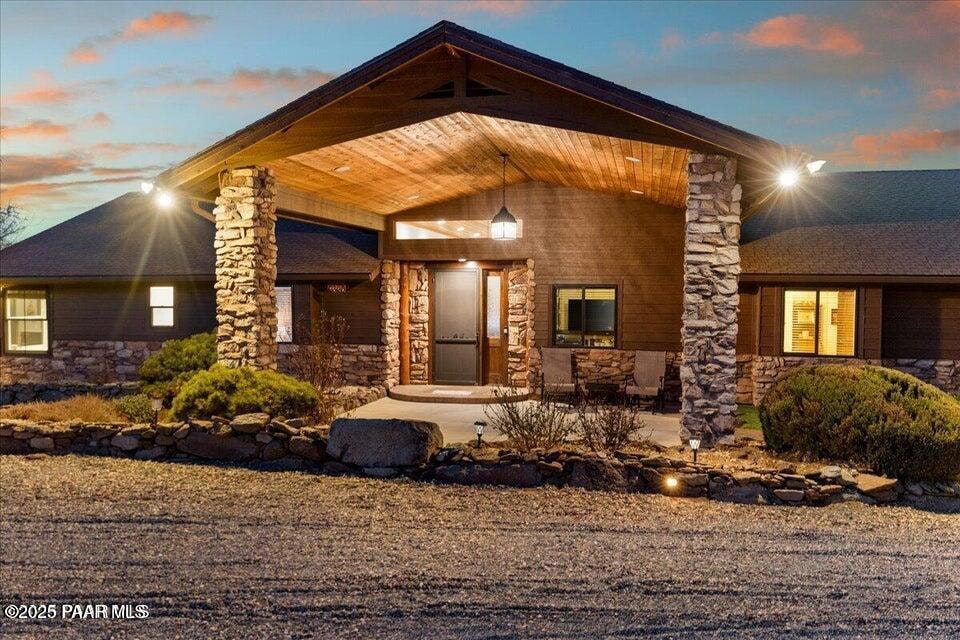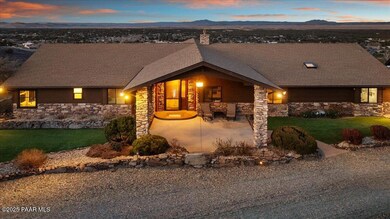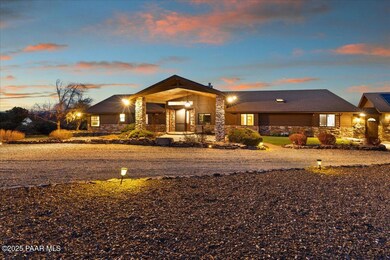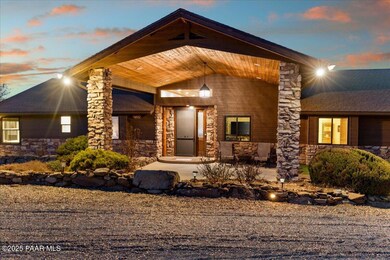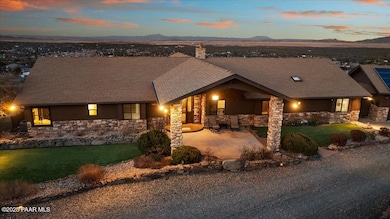
6329 N Dewey Rd Prescott, AZ 86305
Williamson Valley Road NeighborhoodHighlights
- Spa
- RV Parking in Community
- Hilltop Location
- Abia Judd Elementary School Rated A-
- Panoramic View
- Contemporary Architecture
About This Home
As of April 2025Set on two beautifully landscaped acres with breathtaking views in every direction, this stunning home has been thoughtfully upgraded inside and out.A full kitchen remodel was just completed, along with a completely remodeled laundry room featuring a new washer and dryer, a new pantry, and a storage closet.Inside, rich wood floors and raised knotty pine ceilings create a warm and inviting atmosphere.The spacious primary suite offers private access to the back deck, where you can take in the incredible views.The remodeled primary bath features a soaker tub, dual sinks, and his-and-hers closets for added convenience.Designed for both relaxation and entertaining, the home boasts a newly built deck with a hot tub, a cozy fireplace inside, and an encircled natural fire pit
Last Buyer's Agent
Better Homes And Gardens Real Estate Bloomtree Realty License #SA684817000

Home Details
Home Type
- Single Family
Est. Annual Taxes
- $4,690
Year Built
- Built in 1997
Lot Details
- 1.97 Acre Lot
- Property fronts a county road
- Cul-De-Sac
- Drip System Landscaping
- Gentle Sloping Lot
- Hilltop Location
- Landscaped with Trees
- Drought Tolerant Landscaping
- Property is zoned R1L70
Parking
- 3 Car Garage
- Circular Driveway
Property Views
- Panoramic
- Trees
- San Francisco Peaks
- Mountain
- Mingus Mountain
- Valley
Home Design
- Contemporary Architecture
- Slab Foundation
- Stem Wall Foundation
- Composition Roof
- Cedar
- Stone
Interior Spaces
- 3,047 Sq Ft Home
- 1-Story Property
- Beamed Ceilings
- Whole House Fan
- Ceiling Fan
- Double Pane Windows
- Aluminum Window Frames
- Window Screens
- Formal Dining Room
- Open Floorplan
Kitchen
- Eat-In Kitchen
- Convection Oven
- Gas Range
- Microwave
- Dishwasher
- Kitchen Island
- Disposal
Flooring
- Wood
- Carpet
- Tile
Bedrooms and Bathrooms
- 4 Bedrooms
- Split Bedroom Floorplan
- Walk-In Closet
- Granite Bathroom Countertops
Laundry
- Dryer
- Washer
Outdoor Features
- Spa
- Rain Gutters
Utilities
- Forced Air Zoned Heating and Cooling System
- Radiant Heating System
- Heating System Uses Propane
- Propane
- Water Purifier
- Water Softener is Owned
Additional Features
- Level Entry For Accessibility
- Solar Heating System
Community Details
- No Home Owners Association
- Granite Mtn Homesites Subdivision
- RV Parking in Community
Listing and Financial Details
- Assessor Parcel Number 62
Map
Home Values in the Area
Average Home Value in this Area
Property History
| Date | Event | Price | Change | Sq Ft Price |
|---|---|---|---|---|
| 04/24/2025 04/24/25 | Sold | $1,310,000 | -6.4% | $430 / Sq Ft |
| 04/08/2025 04/08/25 | Pending | -- | -- | -- |
| 03/31/2025 03/31/25 | For Sale | $1,399,000 | +39.9% | $459 / Sq Ft |
| 04/24/2021 04/24/21 | Sold | $1,000,000 | +2.0% | $328 / Sq Ft |
| 03/25/2021 03/25/21 | Pending | -- | -- | -- |
| 03/15/2021 03/15/21 | For Sale | $980,000 | +96.0% | $322 / Sq Ft |
| 06/05/2015 06/05/15 | Sold | $500,000 | -8.9% | $164 / Sq Ft |
| 05/06/2015 05/06/15 | Pending | -- | -- | -- |
| 08/29/2014 08/29/14 | For Sale | $549,000 | -- | $180 / Sq Ft |
Tax History
| Year | Tax Paid | Tax Assessment Tax Assessment Total Assessment is a certain percentage of the fair market value that is determined by local assessors to be the total taxable value of land and additions on the property. | Land | Improvement |
|---|---|---|---|---|
| 2024 | $4,690 | $89,164 | -- | -- |
| 2023 | $4,690 | $74,126 | $16,716 | $57,410 |
| 2022 | $4,526 | $62,929 | $13,555 | $49,374 |
| 2021 | $4,581 | $59,247 | $12,638 | $46,609 |
| 2020 | $4,004 | $0 | $0 | $0 |
| 2019 | $3,926 | $0 | $0 | $0 |
| 2018 | $3,744 | $0 | $0 | $0 |
| 2017 | $3,582 | $0 | $0 | $0 |
| 2016 | $3,508 | $0 | $0 | $0 |
| 2015 | -- | $0 | $0 | $0 |
| 2014 | -- | $0 | $0 | $0 |
Mortgage History
| Date | Status | Loan Amount | Loan Type |
|---|---|---|---|
| Previous Owner | $385,000 | New Conventional | |
| Previous Owner | $50,000 | Credit Line Revolving | |
| Previous Owner | $400,000 | New Conventional | |
| Previous Owner | $368,000 | New Conventional | |
| Previous Owner | $300,000 | Unknown | |
| Previous Owner | $100,000 | Credit Line Revolving | |
| Previous Owner | $245,000 | Unknown | |
| Previous Owner | $44,000 | Seller Take Back |
Deed History
| Date | Type | Sale Price | Title Company |
|---|---|---|---|
| Warranty Deed | $1,000,000 | Pioneer Title Agency | |
| Warranty Deed | $500,000 | Yavapai Title | |
| Warranty Deed | $73,000 | First American Title Ins | |
| Joint Tenancy Deed | $64,000 | Westitle Agency |
Similar Homes in Prescott, AZ
Source: Prescott Area Association of REALTORS®
MLS Number: 1071912
APN: 102-10-062
- 6290 N Michele Ln
- 6350 N Nicholes Knoll
- 6515 N Danelle Dr
- 2235 W Mendiburo Way
- 2751 W Boone Ct
- Lot 64 Stringfield -- Unit 1
- Lot 48 Stringfield -- Unit 1
- Lot 45 Stringfield -- Unit 1
- Lot 13 Stringfield -- Unit 1
- Lot 7 Stringfield -- Unit 1
- 6085 N Michele Ln
- 2728 W Boone Ct
- 6635 N Double Tree Rd
- 6850 N Harris Dr
- Lot 48 Stringfield Dr
- Lot 40 Stringfield Dr
- Lot 69 Stringfield Dr
- Lot 68 Stringfield Dr
- Lot 67 Stringfield Dr
- Lot 66 Stringfield Dr
