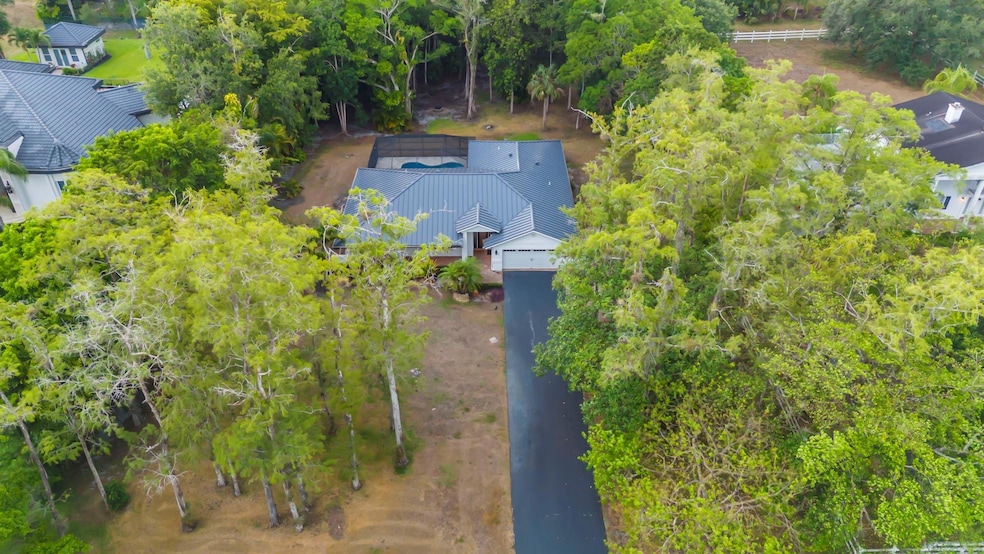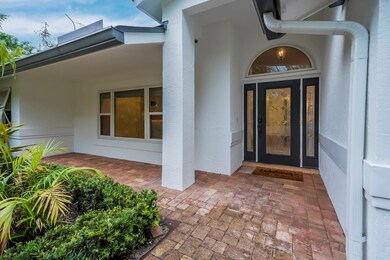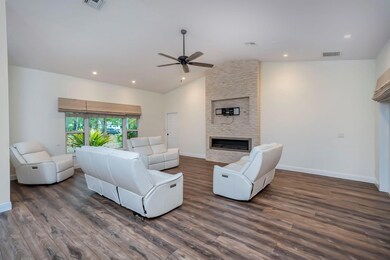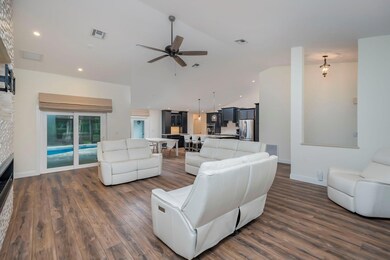
6329 NW 79th Way Parkland, FL 33067
Pinetree Estates NeighborhoodHighlights
- Horses Allowed On Property
- Private Pool
- Vaulted Ceiling
- Riverglades Elementary School Rated A-
- RV Access or Parking
- Marble Flooring
About This Home
As of November 2024Impeccable updates & renovations have created a beautiful & model-perfect home. Brand New Metal Roof with new super gutters & leaf guards, impact windows/doors, new A/C system, new water filtration system, new water retaining tank, new hot water heater, & a freshly painted interior/exterior. Impressive curb appeal with a long driveway, sprawling front lawn, & a pretty glass double door entry. The large & open great room/kitchen area boast a stunning kitchen featuring a large island, fine cabinetry, quartz counters, high-end appliances & fireplace. Indoor/outdoor living at its finest via your private outdoor oasis featuring an expansive screened pool area & a serene wooded yard. Breathtaking finishes/materials! Turn-key. RV parking area. NO HOA and Top A rated schools.
Home Details
Home Type
- Single Family
Est. Annual Taxes
- $18,398
Year Built
- Built in 1988
Lot Details
- 1.08 Acre Lot
- Cul-De-Sac
- East Facing Home
- Interior Lot
- Paved or Partially Paved Lot
- Sprinkler System
- Property is zoned AE-2
Parking
- 2 Car Attached Garage
- Garage Door Opener
- Driveway
- RV Access or Parking
Property Views
- Garden
- Pool
Home Design
- Metal Roof
Interior Spaces
- 2,206 Sq Ft Home
- 1-Story Property
- Custom Mirrors
- Vaulted Ceiling
- Blinds
- Bay Window
- Great Room
- Combination Dining and Living Room
- Screened Porch
- Utility Room
- Impact Glass
Kitchen
- Breakfast Bar
- Self-Cleaning Oven
- Electric Range
- Microwave
- Ice Maker
- Dishwasher
- Kitchen Island
Flooring
- Marble
- Tile
- Vinyl
Bedrooms and Bathrooms
- 4 Main Level Bedrooms
- Split Bedroom Floorplan
- Closet Cabinetry
- Dual Sinks
- Separate Shower in Primary Bathroom
Laundry
- Laundry Room
- Dryer
- Washer
Schools
- Riverglades Elementary School
- Westglades Middle School
- Marjory Stoneman Douglas High School
Utilities
- Central Heating and Cooling System
- Well
- Electric Water Heater
- Septic Tank
- Cable TV Available
Additional Features
- Private Pool
- Horses Allowed On Property
Listing and Financial Details
- Assessor Parcel Number 484102000141
- Seller Considering Concessions
Community Details
Overview
- Pine Tree Estates Subdivision
Recreation
- Horses Allowed in Community
Map
Home Values in the Area
Average Home Value in this Area
Property History
| Date | Event | Price | Change | Sq Ft Price |
|---|---|---|---|---|
| 11/04/2024 11/04/24 | Sold | $1,255,000 | -1.6% | $569 / Sq Ft |
| 10/04/2024 10/04/24 | Pending | -- | -- | -- |
| 09/29/2024 09/29/24 | Price Changed | $1,275,000 | -1.8% | $578 / Sq Ft |
| 08/13/2024 08/13/24 | For Sale | $1,299,000 | +29.9% | $589 / Sq Ft |
| 01/04/2022 01/04/22 | Sold | $1,000,000 | 0.0% | $398 / Sq Ft |
| 12/05/2021 12/05/21 | Pending | -- | -- | -- |
| 11/26/2021 11/26/21 | For Sale | $1,000,000 | +92.3% | $398 / Sq Ft |
| 08/14/2015 08/14/15 | Sold | $520,000 | -3.7% | $207 / Sq Ft |
| 07/01/2015 07/01/15 | Pending | -- | -- | -- |
| 06/19/2015 06/19/15 | For Sale | $539,933 | -- | $215 / Sq Ft |
Tax History
| Year | Tax Paid | Tax Assessment Tax Assessment Total Assessment is a certain percentage of the fair market value that is determined by local assessors to be the total taxable value of land and additions on the property. | Land | Improvement |
|---|---|---|---|---|
| 2025 | $18,480 | $936,810 | $164,660 | $772,150 |
| 2024 | $18,398 | $936,810 | $164,660 | $772,150 |
| 2023 | $18,398 | $921,720 | $164,660 | $757,060 |
| 2022 | $17,396 | $887,920 | $164,660 | $723,260 |
| 2021 | $7,531 | $395,690 | $0 | $0 |
| 2020 | $7,398 | $390,230 | $0 | $0 |
| 2019 | $7,319 | $381,460 | $0 | $0 |
| 2018 | $7,080 | $374,350 | $0 | $0 |
| 2017 | $6,866 | $366,660 | $0 | $0 |
| 2016 | $6,868 | $359,120 | $0 | $0 |
| 2015 | $8,772 | $448,820 | $0 | $0 |
| 2014 | $8,738 | $445,260 | $0 | $0 |
| 2013 | -- | $442,330 | $164,660 | $277,670 |
Mortgage History
| Date | Status | Loan Amount | Loan Type |
|---|---|---|---|
| Open | $1,000,000 | New Conventional | |
| Previous Owner | $600,000 | New Conventional | |
| Previous Owner | $900,000 | New Conventional | |
| Previous Owner | $485,000 | New Conventional | |
| Previous Owner | $416,000 | New Conventional | |
| Previous Owner | $200,000 | Purchase Money Mortgage | |
| Previous Owner | $485,000 | Purchase Money Mortgage | |
| Previous Owner | $90,000 | Credit Line Revolving | |
| Previous Owner | $191,400 | Unknown |
Deed History
| Date | Type | Sale Price | Title Company |
|---|---|---|---|
| Warranty Deed | $1,255,000 | First American Title Insurance | |
| Warranty Deed | $1,000,000 | Attorney | |
| Warranty Deed | $520,000 | Firm Title Corporation | |
| Warranty Deed | $470,000 | None Available | |
| Warranty Deed | $635,000 | Sunbelt Title Agency Cooper | |
| Quit Claim Deed | $48,193 | -- |
Similar Homes in the area
Source: BeachesMLS (Greater Fort Lauderdale)
MLS Number: F10455861
APN: 48-41-02-00-0141
- 7820 S Woodridge Dr
- 5533 NW 79th Way
- 6356 NW 82nd Ave
- 6236 NW 82nd Ave
- 6335 NW 75th Way
- 7700 S Woodridge Dr
- 6282 NW 74th Terrace
- 5811 NW 80th Terrace
- 6911 W Cypresshead Dr
- 6525 Windsor Dr
- 7421 Annapolis Ln
- 6770 NW 84th Ave
- 6885 NW 84th Ave
- 5617 NW 79th Way
- 6463 NW 71st Terrace
- 6801 E Cypresshead Dr
- 5761 Riverside Dr Unit 303B4
- 5661 Riverside Dr Unit 206B7
- 5641 Riverside Dr Unit 204B1
- 5801 Riverside Dr Unit 202B3






