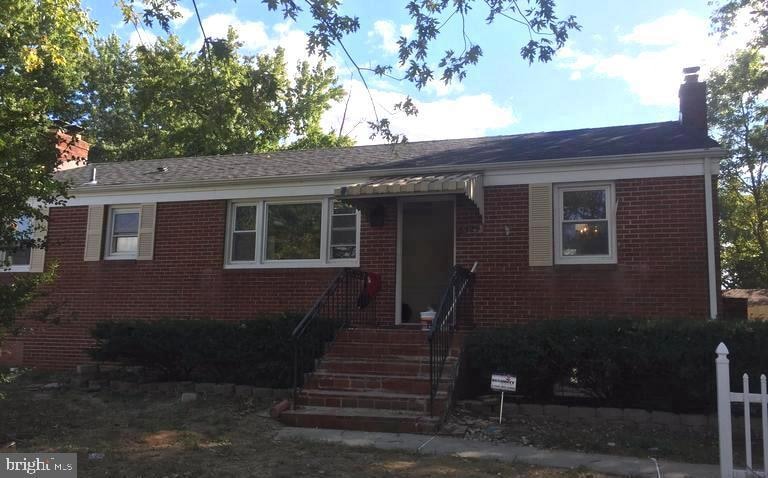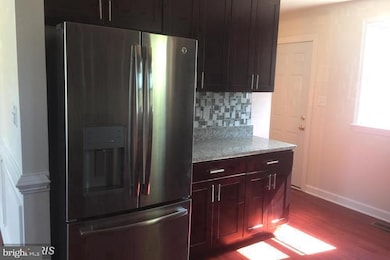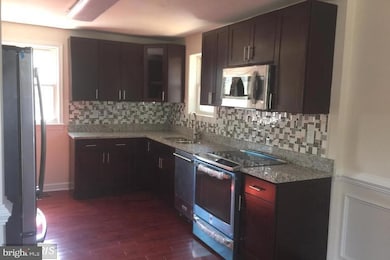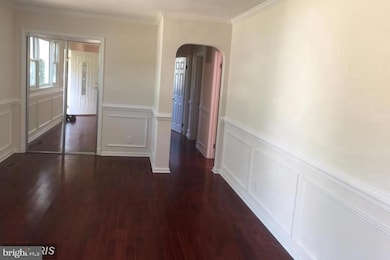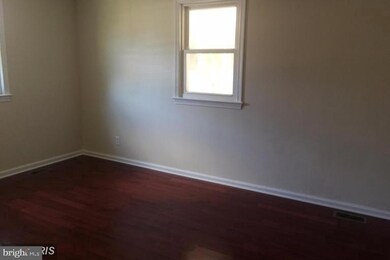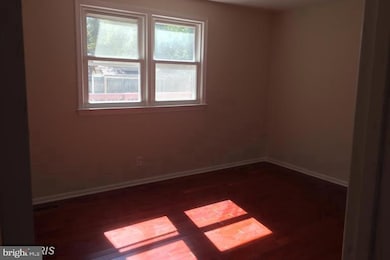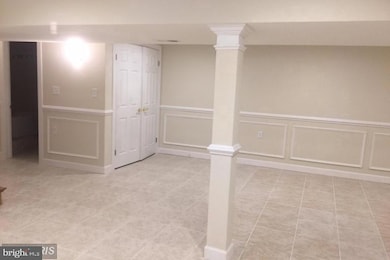
6329 Springbrook Ln Clinton, MD 20735
Highlights
- Raised Ranch Architecture
- No HOA
- Central Heating and Cooling System
- 1 Fireplace
About This Home
As of January 2025Discover this all-brick, 2-level rambler nestled on a quiet street, offering modern upgrades and classic charm. This spacious home features 4 bedrooms and 2 bathrooms, providing a versatile layout perfect for family living or working from home. The updated kitchen boasts granite countertops, stainless steel appliances, and updated cabinetry, creating a stylish and functional space for cooking and entertaining. Elegant hardwood flooring flows through the main living areas, adding warmth and character, while the finished basement offers additional living space ideal for a recreation room, home office, or storage. The large rear yard provides ample room for outdoor activities, gardening, or relaxation, and the off-street parking adds convenience and security. Sold in as-is condition, this home is full of potential and ready for your personal touch. Located near local amenities, this quiet retreat offers the perfect balance of comfort, style, and convenience. SELLERS ARE MOTIVATED! Schedule your tour today!
Home Details
Home Type
- Single Family
Est. Annual Taxes
- $5,438
Year Built
- Built in 1957
Lot Details
- 10,540 Sq Ft Lot
- Property is in average condition
- Property is zoned RSF95
Parking
- Driveway
Home Design
- Raised Ranch Architecture
- Brick Exterior Construction
- Block Foundation
Interior Spaces
- Property has 2 Levels
- 1 Fireplace
- Finished Basement
Bedrooms and Bathrooms
Utilities
- Central Heating and Cooling System
- Electric Water Heater
Community Details
- No Home Owners Association
- Lewis Spring Manor Subdivision
Listing and Financial Details
- Tax Lot 7
- Assessor Parcel Number 17090905653
Map
Home Values in the Area
Average Home Value in this Area
Property History
| Date | Event | Price | Change | Sq Ft Price |
|---|---|---|---|---|
| 01/24/2025 01/24/25 | Sold | $380,000 | +1.3% | $330 / Sq Ft |
| 12/25/2024 12/25/24 | For Sale | $375,000 | 0.0% | $326 / Sq Ft |
| 12/25/2024 12/25/24 | Off Market | $375,000 | -- | -- |
| 12/21/2024 12/21/24 | For Sale | $375,000 | +25.4% | $326 / Sq Ft |
| 02/19/2018 02/19/18 | Sold | $299,000 | 0.0% | $260 / Sq Ft |
| 02/19/2018 02/19/18 | Off Market | $299,000 | -- | -- |
| 02/19/2018 02/19/18 | Price Changed | $320,000 | 0.0% | $278 / Sq Ft |
| 02/19/2018 02/19/18 | For Sale | $320,000 | +7.0% | $278 / Sq Ft |
| 01/05/2018 01/05/18 | Pending | -- | -- | -- |
| 01/01/2018 01/01/18 | For Sale | $299,000 | +78.0% | $260 / Sq Ft |
| 05/12/2017 05/12/17 | Sold | $168,000 | 0.0% | $146 / Sq Ft |
| 02/22/2017 02/22/17 | Pending | -- | -- | -- |
| 02/22/2017 02/22/17 | Off Market | $168,000 | -- | -- |
| 02/09/2017 02/09/17 | For Sale | $170,000 | 0.0% | $148 / Sq Ft |
| 12/29/2016 12/29/16 | Pending | -- | -- | -- |
| 12/24/2016 12/24/16 | For Sale | $170,000 | 0.0% | $148 / Sq Ft |
| 10/03/2016 10/03/16 | Pending | -- | -- | -- |
| 09/16/2016 09/16/16 | For Sale | $170,000 | -- | $148 / Sq Ft |
Tax History
| Year | Tax Paid | Tax Assessment Tax Assessment Total Assessment is a certain percentage of the fair market value that is determined by local assessors to be the total taxable value of land and additions on the property. | Land | Improvement |
|---|---|---|---|---|
| 2024 | $5,837 | $365,967 | $0 | $0 |
| 2023 | $5,538 | $345,933 | $0 | $0 |
| 2022 | $5,241 | $325,900 | $101,300 | $224,600 |
| 2021 | $4,845 | $299,267 | $0 | $0 |
| 2020 | $4,449 | $272,633 | $0 | $0 |
| 2019 | $3,523 | $246,000 | $100,600 | $145,400 |
| 2018 | $3,462 | $232,967 | $0 | $0 |
| 2017 | $3,472 | $219,933 | $0 | $0 |
| 2016 | -- | $206,900 | $0 | $0 |
| 2015 | $3,112 | $202,333 | $0 | $0 |
| 2014 | $3,112 | $197,767 | $0 | $0 |
Mortgage History
| Date | Status | Loan Amount | Loan Type |
|---|---|---|---|
| Open | $368,600 | New Conventional | |
| Previous Owner | $293,584 | FHA | |
| Previous Owner | $67,000 | Stand Alone Second | |
| Previous Owner | $268,000 | New Conventional | |
| Previous Owner | $268,000 | New Conventional |
Deed History
| Date | Type | Sale Price | Title Company |
|---|---|---|---|
| Deed | $380,000 | First American Title | |
| Deed | $299,000 | First Title & Escrow Inc | |
| Deed | $335,000 | -- | |
| Deed | $335,000 | -- | |
| Deed | $120,000 | -- |
Similar Homes in Clinton, MD
Source: Bright MLS
MLS Number: MDPG2135568
APN: 09-0905653
- 6331 Manor Circle Dr
- 8303 Dillionstone Ct
- 6005 Plata St
- 6004 Butterfield Dr
- 8011 Maxfield Ct
- 5910 Arbroath Dr
- 6109 Kirby Rd
- 8831 Mimosa Ave
- 8811 Crossbill Rd
- 5703 Spruce Dr
- 5608 Eastwood Ct
- 9003 Woodyard Rd
- 7235 Branchwood Place
- 8604 Adios St
- 8601 Pretoria Ct
- 6422 Horseshoe Rd
- 7708 Castle Rock Dr
- 5626 Fishermens Ct
- 5611 Chesterfield Dr
- 5409 Chris Mar Ave
