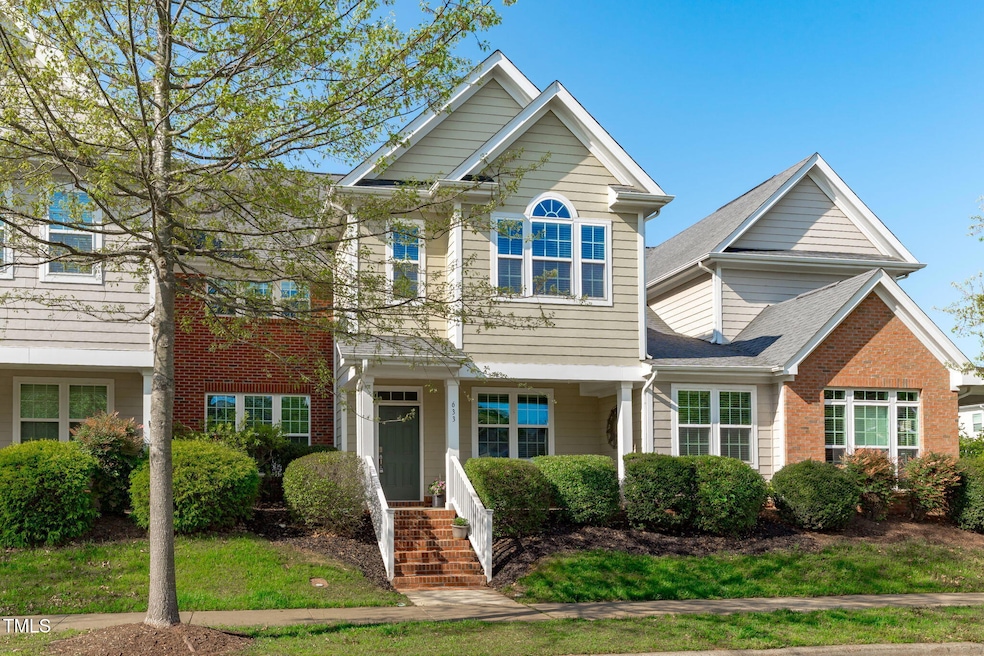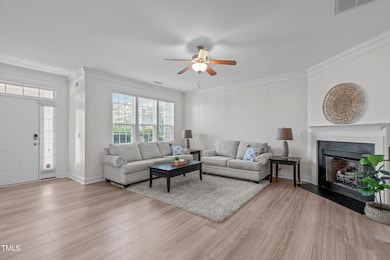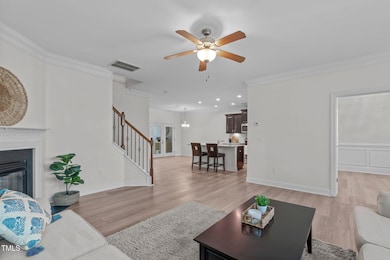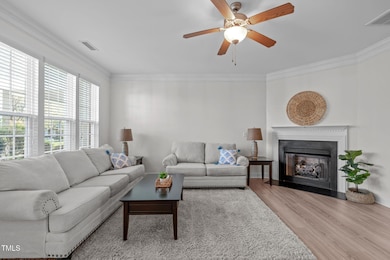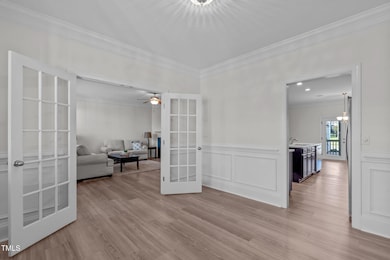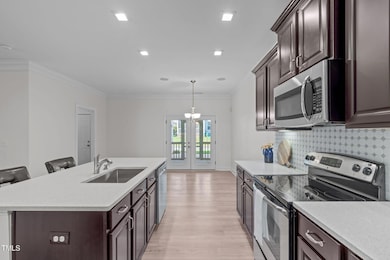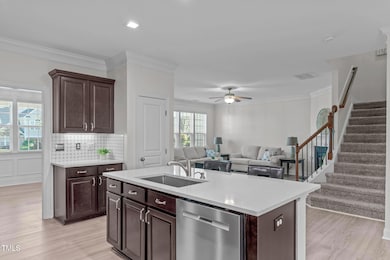
633 Democracy St Raleigh, NC 27603
Renaissance Park NeighborhoodEstimated payment $2,909/month
Highlights
- Fitness Center
- Transitional Architecture
- Screened Porch
- Clubhouse
- Quartz Countertops
- Community Pool
About This Home
Welcome to radiance at Democracy Street, where the sun shines and neighbors become friends. Elevated front porch offers privacy and the perfect Southern perch. New LVP flooring, fresh paint, updated light fixtures, stylish backsplash, and countertops that sparkle! Enjoy breakfast at the large kitchen island before you take the dog for a stroll. The generously-sized bedrooms provide a peaceful retreat, and the adorable screened-in porch is an ideal spot to bask in sunshine, perfect for your plants to thrive in the natural rays. Tankless H20 Heater, 2-car garage, LOADS of storage. Community offers pool, gym, pickle ball, playground and more, with regular events on the calendar. There are plenty of opportunities to connect with friendly neighbors, whether you're working out or enjoying social gatherings.
Enjoy easy access to parks, and future Southern Gateway developments, plus the convenience of I-40, which makes beach and mountain getaways a breeze. Dorothea Dix (9 min), Trophy Brewing and Taproom (8 min), Howling Cow Ice Cream (7 min), State Farmers Market (10 min), Pullen Park (10 min), Historic Yates Mill County Park (7 min).
Townhouse Details
Home Type
- Townhome
Est. Annual Taxes
- $3,778
Year Built
- Built in 2012
Lot Details
- 2,614 Sq Ft Lot
- Two or More Common Walls
HOA Fees
- $82 Monthly HOA Fees
Parking
- 2 Car Attached Garage
- Parking Pad
- 1 Open Parking Space
Home Design
- Transitional Architecture
- Traditional Architecture
- Slab Foundation
- Shingle Roof
Interior Spaces
- 2,481 Sq Ft Home
- 2-Story Property
- Smooth Ceilings
- Gas Log Fireplace
- French Doors
- Living Room with Fireplace
- Screened Porch
- Home Security System
Kitchen
- Electric Cooktop
- Dishwasher
- Quartz Countertops
- Disposal
Flooring
- Carpet
- Luxury Vinyl Tile
Bedrooms and Bathrooms
- 3 Bedrooms
- Walk-in Shower
Laundry
- Laundry Room
- Dryer
- Washer
Schools
- Smith Elementary School
- North Garner Middle School
- Garner High School
Utilities
- Forced Air Heating and Cooling System
- Heating System Uses Natural Gas
- Tankless Water Heater
Additional Features
- Energy-Efficient Appliances
- Patio
Listing and Financial Details
- Home warranty included in the sale of the property
- Assessor Parcel Number 0361411
Community Details
Overview
- Association fees include ground maintenance
- Renaissance Park Association, Phone Number (919) 233-7660
- Colonial Th At Ren. Park Association
- Renaissance Park Subdivision
Amenities
- Clubhouse
Recreation
- Tennis Courts
- Community Playground
- Fitness Center
- Community Pool
Map
Home Values in the Area
Average Home Value in this Area
Tax History
| Year | Tax Paid | Tax Assessment Tax Assessment Total Assessment is a certain percentage of the fair market value that is determined by local assessors to be the total taxable value of land and additions on the property. | Land | Improvement |
|---|---|---|---|---|
| 2024 | $3,778 | $432,749 | $80,000 | $352,749 |
| 2023 | $3,382 | $308,415 | $57,000 | $251,415 |
| 2022 | $3,143 | $308,415 | $57,000 | $251,415 |
| 2021 | $3,021 | $308,415 | $57,000 | $251,415 |
| 2020 | $2,966 | $308,415 | $57,000 | $251,415 |
| 2019 | $3,040 | $260,634 | $40,000 | $220,634 |
| 2018 | $2,868 | $260,634 | $40,000 | $220,634 |
| 2017 | $2,731 | $260,634 | $40,000 | $220,634 |
| 2016 | $2,675 | $250,128 | $40,000 | $210,128 |
| 2015 | $2,757 | $264,272 | $45,000 | $219,272 |
| 2014 | $2,615 | $264,272 | $45,000 | $219,272 |
Property History
| Date | Event | Price | Change | Sq Ft Price |
|---|---|---|---|---|
| 04/11/2025 04/11/25 | For Sale | $450,000 | -- | $181 / Sq Ft |
Deed History
| Date | Type | Sale Price | Title Company |
|---|---|---|---|
| Warranty Deed | $275,000 | None Available | |
| Warranty Deed | $215,500 | None Available | |
| Special Warranty Deed | $1,018,000 | None Available |
Mortgage History
| Date | Status | Loan Amount | Loan Type |
|---|---|---|---|
| Open | $188,000 | New Conventional | |
| Closed | $220,000 | New Conventional | |
| Previous Owner | $196,214 | New Conventional |
Similar Homes in Raleigh, NC
Source: Doorify MLS
MLS Number: 10088635
APN: 1702.13-13-7980-000
- 714 Chapanoke Rd
- 1012 Palace Garden Way
- 1322 Regulator St
- 805 Historian St
- 412 Stone Flower Ln
- 946 Consortium Dr
- 1121 Consortium Dr Unit 110
- 1120 Renewal Place Unit 108
- 1109 Renewal Place
- 613 Peach Rd
- 724 Summer Music Ln
- 891 Cupola Dr
- 704 Moonbeam Dr
- 2824 Wyncote Dr
- 810 Bryant St
- 1621 Bruce Cir
- 714 Cupola Dr
- 744 Cupola Dr
- 604 Essington Place
- 1625 Bruce Cir
