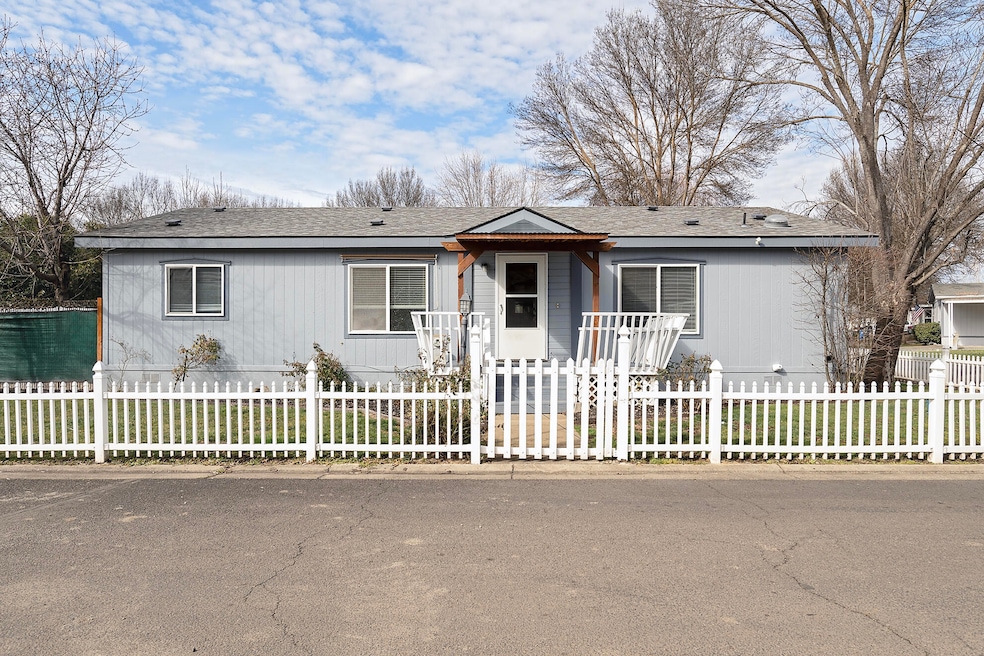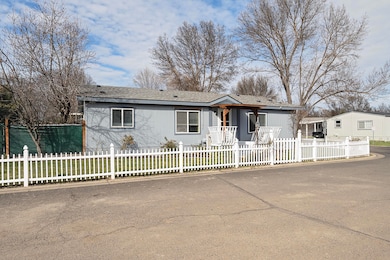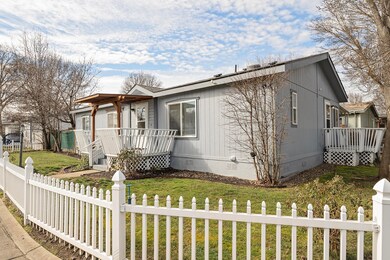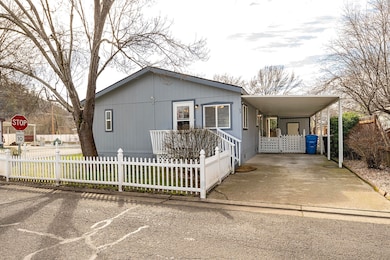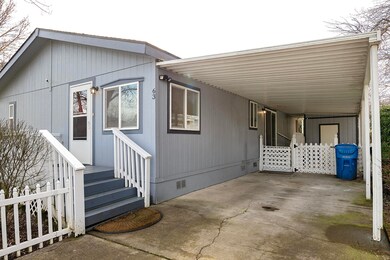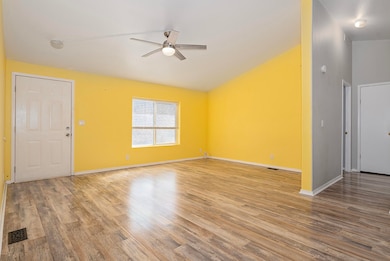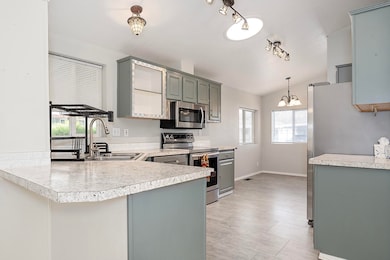
633 E Archwood Dr Unit 63 Eagle Point, OR 97524
Estimated payment $787/month
Highlights
- Open Floorplan
- Vaulted Ceiling
- No HOA
- Mountain View
- Corner Lot
- Bathtub with Shower
About This Home
Welcome to unit 63, a hidden gem in the heart of Butte Crest Park, Eagle Point, a premier manufactured home community. This charming 3 bedroom, 2 baths offers a great floor plan and modern look. The home boasts new Cortex laminate flooring throughout, The bathrooms have been remodeled with a warm, contemporary aesthetic and the kitchen shines with stainless steel appliances. Sola-tube skylights in the kitchen and bathrooms invite natural light, creating a bright and inviting atmosphere. Situated on a generous corner lot, this home offers a peaceful retreat just steps away from the community clubhouse. Whether you are hosting a summer barbeque or enjoying a quiet evening under the stars, the new paver patio and privacy fencing make it all possible. Call today for a showing!
Property Details
Home Type
- Mobile/Manufactured
Year Built
- Built in 1998
Lot Details
- Fenced
- Landscaped
- Corner Lot
- Level Lot
- Front and Back Yard Sprinklers
- Sprinklers on Timer
- Garden
- Land Lease of $900 per month
Parking
- Attached Carport
Property Views
- Mountain
- Neighborhood
Home Design
- Block Foundation
- Composition Roof
Interior Spaces
- 1-Story Property
- Open Floorplan
- Vaulted Ceiling
- Ceiling Fan
- Aluminum Window Frames
- Living Room
- Dining Room
- Laminate Flooring
Kitchen
- Oven
- Range with Range Hood
- Microwave
- Disposal
Bedrooms and Bathrooms
- 3 Bedrooms
- 2 Full Bathrooms
- Bathtub with Shower
- Solar Tube
Laundry
- Dryer
- Washer
Home Security
- Surveillance System
- Smart Thermostat
- Carbon Monoxide Detectors
- Fire and Smoke Detector
Schools
- Eagle Rock Elementary School
- Eagle Point Middle School
- Eagle Point High School
Utilities
- Forced Air Heating and Cooling System
- Water Heater
- Fiber Optics Available
- Phone Available
- Cable TV Available
Additional Features
- Courtyard
- Double Wide
Listing and Financial Details
- Assessor Parcel Number 30162153
Community Details
Overview
- No Home Owners Association
- Mcloughlin Meadows Phase I Subdivision
- Park Phone (541) 830-5500 | Manager Teresa
Recreation
- Community Playground
Map
Home Values in the Area
Average Home Value in this Area
Property History
| Date | Event | Price | Change | Sq Ft Price |
|---|---|---|---|---|
| 04/19/2025 04/19/25 | Pending | -- | -- | -- |
| 02/19/2025 02/19/25 | Price Changed | $119,500 | -4.4% | $92 / Sq Ft |
| 11/11/2024 11/11/24 | For Sale | $125,000 | +90.9% | $96 / Sq Ft |
| 09/20/2019 09/20/19 | Sold | $65,495 | -31.1% | $51 / Sq Ft |
| 08/19/2019 08/19/19 | Pending | -- | -- | -- |
| 02/07/2019 02/07/19 | For Sale | $95,000 | -- | $73 / Sq Ft |
Similar Homes in Eagle Point, OR
Source: Southern Oregon MLS
MLS Number: 220192120
- 633 E Archwood Dr Unit 51
- 633 E Archwood Dr Unit 53
- 633 E Archwood Dr Unit 60
- 633 E Archwood Dr Unit 130
- 633 E Archwood Dr Unit 66
- 633 E Archwood Dr Unit 101
- 633 E Archwood Dr Unit 89
- 633 E Archwood Dr Unit 63
- 304 Teakwood Dr
- 656 Andrea Way
- 354 Sandi Way
- 639 Karic Way
- 329 N Royal Ave
- 142 Onyx St
- 278 Cambridge Terrace
- 13 Raywood Ct
- 507 Westminster Dr
- 0 Napa St Unit TL 1900 220191979
- 836 Ridgeview Dr
- 130 Dianne Way
