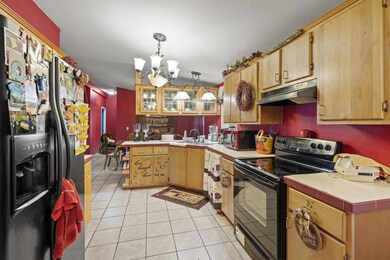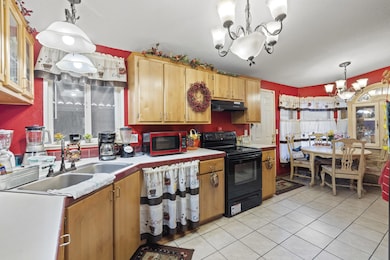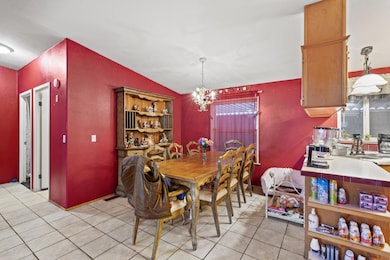
633 E Archwood Dr Unit 89 Eagle Point, OR 97524
Estimated payment $724/month
Highlights
- Open Floorplan
- Great Room
- Neighborhood Views
- Vaulted Ceiling
- No HOA
- Eat-In Kitchen
About This Home
Welcome to your cozy retreat in Butte Crest Park! This spacious 3-bedroom, 2-bathroom manufactured home spans 1,377 square feet and offers a well-thought-out split floor plan that balances privacy and functionality. Enjoy the open feel of the inviting living area that flows into a thoughtfully designed kitchen and dining space. Outside you will find a fenced backyard—perfect for relaxing or gardening—and benefit from extra storage in the shed, as well as covered parking in the carport. Conveniently located near shopping, the park's clubhouse, and recreational amenities, this home blends comfort with community living. Don't miss out on this wonderful Eagle Point Home!
Property Details
Home Type
- Mobile/Manufactured
Year Built
- Built in 1998
Lot Details
- Level Lot
- Land Lease of $900 per month
Home Design
- Pillar, Post or Pier Foundation
- Composition Roof
Interior Spaces
- 1-Story Property
- Open Floorplan
- Vaulted Ceiling
- Double Pane Windows
- Vinyl Clad Windows
- Great Room
- Neighborhood Views
Kitchen
- Eat-In Kitchen
- Oven
- Cooktop
Flooring
- Carpet
- Laminate
Bedrooms and Bathrooms
- 3 Bedrooms
- Walk-In Closet
- 2 Full Bathrooms
- Bathtub with Shower
Home Security
- Carbon Monoxide Detectors
- Fire and Smoke Detector
Parking
- Attached Carport
- Driveway
Outdoor Features
- Patio
- Shed
Schools
- Eagle Rock Elementary School
- Eagle Point Middle School
- Eagle Point High School
Mobile Home
- Double Wide
Utilities
- Forced Air Heating and Cooling System
- Water Heater
- Phone Available
- Cable TV Available
Listing and Financial Details
- Assessor Parcel Number 30165612
Community Details
Overview
- No Home Owners Association
- Butte Crest Subdivision
- Park Phone (541) 830-5500 | Manager Teresa
Recreation
- Community Playground
- Park
Map
Home Values in the Area
Average Home Value in this Area
Property History
| Date | Event | Price | Change | Sq Ft Price |
|---|---|---|---|---|
| 03/04/2025 03/04/25 | Price Changed | $110,000 | -3.5% | $80 / Sq Ft |
| 11/13/2024 11/13/24 | For Sale | $114,000 | -- | $83 / Sq Ft |
Similar Homes in Eagle Point, OR
Source: Southern Oregon MLS
MLS Number: 220192623
- 633 E Archwood Dr Unit 74
- 633 E Archwood Dr Unit 51
- 633 E Archwood Dr Unit 53
- 633 E Archwood Dr Unit 60
- 633 E Archwood Dr Unit 130
- 633 E Archwood Dr Unit 66
- 633 E Archwood Dr Unit 101
- 633 E Archwood Dr Unit 63
- 304 Teakwood Dr
- 656 Andrea Way
- 354 Sandi Way
- 639 Karic Way
- 329 N Royal Ave
- 142 Onyx St
- 278 Cambridge Terrace
- 13 Raywood Ct
- 507 Westminster Dr
- 0 Napa St Unit TL 1900 220191979
- 836 Ridgeview Dr
- 130 Dianne Way






