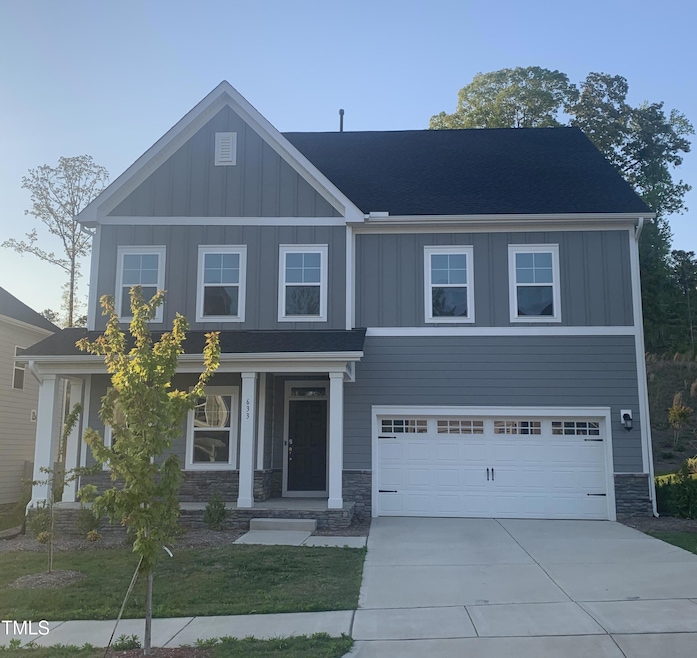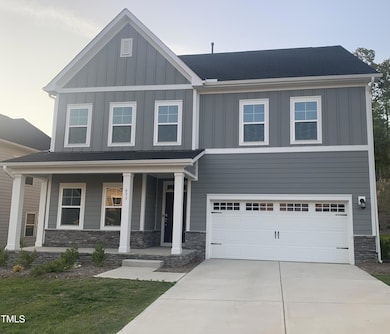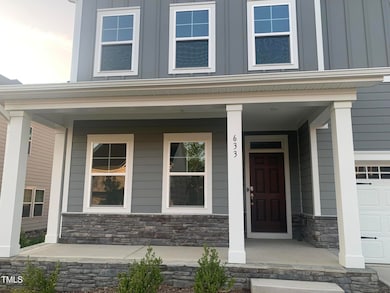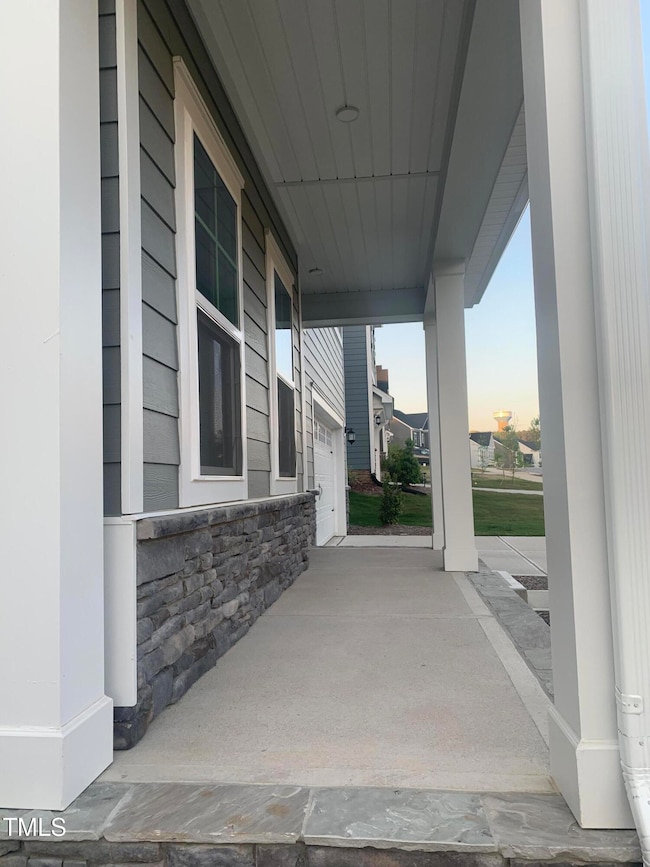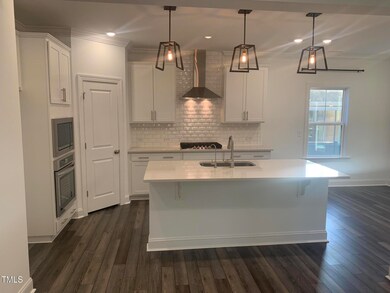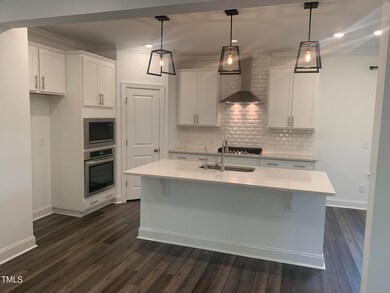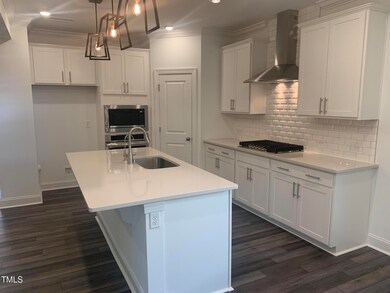
633 Hardin Hill Ln Knightdale, NC 27545
Shotwell NeighborhoodEstimated payment $3,307/month
Highlights
- Fitness Center
- Clubhouse
- Main Floor Bedroom
- Open Floorplan
- Transitional Architecture
- High Ceiling
About This Home
West Knightdale's newest neighborhood, Stoneriver—a thoughtfully designed community featuring a stunning clubhouse complete with a saltwater pool, indoor & outdoor lounges, a fully equipped fitness center, scenic walking trails, & a playground for the kids. Nestled along the Neuse River basin, residents enjoy peaceful views of mature woodlands & natural beauty. Inside you'll find a versatile layout that includes a dedicated study, formal dining room, & a guest suite with a private bathroom on the main level. Upstairs offers even more space to relax/unwind, with a spacious game room & three additional bedrooms. The heart of the home is the open-concept kitchen & Great Room—ideal for both entertaining & everyday living. The kitchen boasts 42'' white cabinetry, elegant quartz countertops, a stylish tile backsplash, and stainless steel appliances. The luxurious owner's suite serves as a personal retreat, featuring a large en-suite bath and a generous walk-in closet. Located just minutes from all that Raleigh has to offer—shopping, dining, entertainment, healthcare, schools, & more!
Home Details
Home Type
- Single Family
Est. Annual Taxes
- $858
Year Built
- Built in 2024
Lot Details
- 8,712 Sq Ft Lot
- Open Lot
- Private Yard
HOA Fees
- $94 Monthly HOA Fees
Parking
- 2 Car Direct Access Garage
- Inside Entrance
- Front Facing Garage
- Garage Door Opener
- Private Driveway
Home Design
- Transitional Architecture
- Slab Foundation
- Shingle Roof
- HardiePlank Type
- Stone Veneer
Interior Spaces
- 3,037 Sq Ft Home
- 2-Story Property
- Open Floorplan
- Crown Molding
- Smooth Ceilings
- High Ceiling
- Gas Fireplace
- Entrance Foyer
- Family Room with Fireplace
- Breakfast Room
- Dining Room
- Home Office
- Game Room
- Screened Porch
- Pull Down Stairs to Attic
- Smart Thermostat
Kitchen
- Built-In Self-Cleaning Oven
- Electric Oven
- Gas Range
- Microwave
- Ice Maker
- Dishwasher
- Stainless Steel Appliances
- Kitchen Island
- Quartz Countertops
- Disposal
Flooring
- Carpet
- Ceramic Tile
- Luxury Vinyl Tile
Bedrooms and Bathrooms
- 5 Bedrooms
- Main Floor Bedroom
- Walk-In Closet
- 4 Full Bathrooms
- Double Vanity
- Private Water Closet
Laundry
- Laundry Room
- Laundry on upper level
- Sink Near Laundry
- Electric Dryer Hookup
Outdoor Features
- Rain Gutters
Schools
- Hodge Road Elementary School
- Neuse River Middle School
- Knightdale High School
Utilities
- Forced Air Zoned Heating and Cooling System
- Heating System Uses Natural Gas
- Vented Exhaust Fan
- Tankless Water Heater
- High Speed Internet
- Phone Available
- Cable TV Available
Listing and Financial Details
- Assessor Parcel Number 1733748051
Community Details
Overview
- Charleston Mgnt. Association, Phone Number (919) 847-3003
- Stoneriver Subdivision
Amenities
- Clubhouse
Recreation
- Community Playground
- Fitness Center
- Community Pool
Map
Home Values in the Area
Average Home Value in this Area
Tax History
| Year | Tax Paid | Tax Assessment Tax Assessment Total Assessment is a certain percentage of the fair market value that is determined by local assessors to be the total taxable value of land and additions on the property. | Land | Improvement |
|---|---|---|---|---|
| 2024 | $858 | $90,000 | $90,000 | $0 |
| 2023 | $664 | $60,000 | $60,000 | $0 |
| 2022 | $0 | $60,000 | $60,000 | $0 |
Property History
| Date | Event | Price | Change | Sq Ft Price |
|---|---|---|---|---|
| 04/26/2025 04/26/25 | For Sale | $564,000 | -- | $186 / Sq Ft |
Deed History
| Date | Type | Sale Price | Title Company |
|---|---|---|---|
| Special Warranty Deed | $550,000 | Lennar Title |
Mortgage History
| Date | Status | Loan Amount | Loan Type |
|---|---|---|---|
| Open | $494,946 | VA |
Similar Homes in Knightdale, NC
Source: Doorify MLS
MLS Number: 10092216
APN: 1733.04-74-8051-000
- 613 Cassa Clubhouse Way
- 617 Cassa Clubhouse Way
- 615 Cassa Clubhouse Way
- 621 Cassa Clubhouse Way
- 1645 Goldfinch Perch Ln
- 1653 Goldfinch Perch Ln
- 808 Basswood Glen Trail
- 802 Basswood Glen Trail
- 1260 Hazelnut Ridge Ln
- 1717 Goldfinch Perch Ln
- 1300 Hazelnut Ridge Ln
- 1304 Hazelnut Ridge Ln
- 804 Basswood Glen Trail
- 1569 Goldfinch Perch Ln
- 1573 Goldfinch Perch Ln
- 1557 Goldfinch Perch Ln
- 1524 Goldfinch Perch Ln
- 1264 Hazelnut Ridge Ln Unit 55
- 832 Basswood Glen Trail
- 1308 Hazelnut Ridge Ln
