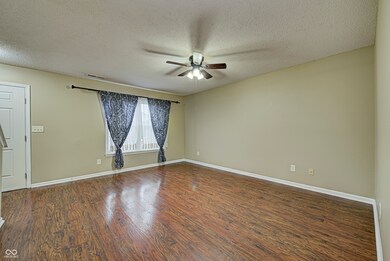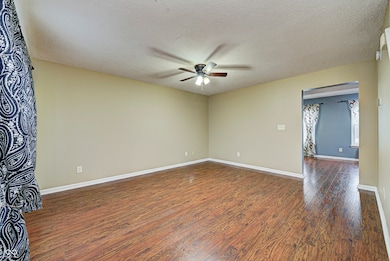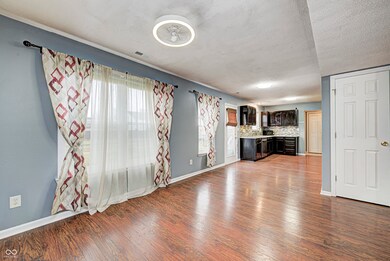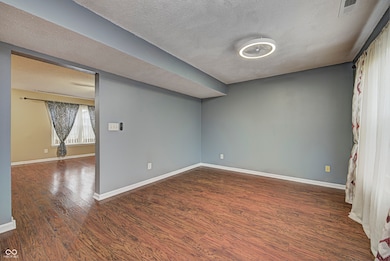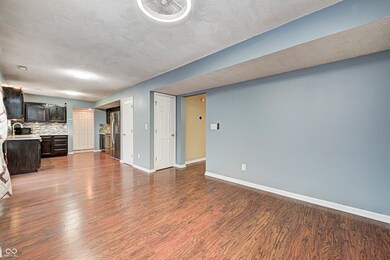
Highlights
- Traditional Architecture
- Covered patio or porch
- 2 Car Attached Garage
- Maple Elementary School Rated A
- Breakfast Room
- Eat-In Kitchen
About This Home
As of February 2025Perfectly sized 3 bedroom, 2 1/2 bathroom home with bonus room in Avon's popular Avon Trails neighborhood. Main floor: All but three windows replaced within last three years. Living room (laminate hardwoods and fresh paint), Family Room (laminate hardwoods, new light fixture and fresh paint), Breakfast Nook (laminate hardwoods, new light fixture, and access to fully fenced back yard), Kitchen (ample cabinets, pantry, granite counters, new lights fixtures, ample cabinets, all appliances remain), half bath near garage. Upper level: All new windows plus: Primary (with double sinks, garden tub, shower stall, walk in closet), 2 additional bedrooms (with ample closets and fresh paint), bonus space (perfect for movie nights), and Laundry. Backyard has HUGE storage barn (big enough to convert to cool playhouse, potting shed, or craft shed). Community offers fast access to shopping/restaurants, swimming pool, clubhouse, walking trail, large playground. All information deemed reliable but not guaranteed.
Last Agent to Sell the Property
The Point in Real Estate LLC Brokerage Email: claireanne@thepointinrealestate.com License #RB14044142
Home Details
Home Type
- Single Family
Est. Annual Taxes
- $2,516
Year Built
- Built in 2003
Lot Details
- 5,663 Sq Ft Lot
- Landscaped with Trees
HOA Fees
- $35 Monthly HOA Fees
Parking
- 2 Car Attached Garage
Home Design
- Traditional Architecture
- Slab Foundation
- Vinyl Construction Material
Interior Spaces
- 2-Story Property
- Paddle Fans
- Entrance Foyer
- Breakfast Room
- Attic Access Panel
- Fire and Smoke Detector
- Laundry on upper level
Kitchen
- Eat-In Kitchen
- Electric Oven
- Range Hood
- Dishwasher
- Disposal
Flooring
- Carpet
- Laminate
- Vinyl
Bedrooms and Bathrooms
- 3 Bedrooms
- Walk-In Closet
Outdoor Features
- Covered patio or porch
- Shed
- Storage Shed
Utilities
- Heat Pump System
- Electric Water Heater
- Satellite Dish
Community Details
- Association fees include management, snow removal
- Avon Trails Subdivision
- The community has rules related to covenants, conditions, and restrictions
Listing and Financial Details
- Tax Lot 149
- Assessor Parcel Number 320906232029000022
- Seller Concessions Offered
Map
Home Values in the Area
Average Home Value in this Area
Property History
| Date | Event | Price | Change | Sq Ft Price |
|---|---|---|---|---|
| 02/26/2025 02/26/25 | Sold | $295,000 | 0.0% | $163 / Sq Ft |
| 01/29/2025 01/29/25 | Pending | -- | -- | -- |
| 01/18/2025 01/18/25 | For Sale | $295,000 | +116.9% | $163 / Sq Ft |
| 12/16/2016 12/16/16 | Sold | $136,000 | -6.2% | $75 / Sq Ft |
| 11/13/2016 11/13/16 | Pending | -- | -- | -- |
| 11/08/2016 11/08/16 | For Sale | $145,000 | -- | $80 / Sq Ft |
Tax History
| Year | Tax Paid | Tax Assessment Tax Assessment Total Assessment is a certain percentage of the fair market value that is determined by local assessors to be the total taxable value of land and additions on the property. | Land | Improvement |
|---|---|---|---|---|
| 2024 | $2,765 | $249,400 | $42,800 | $206,600 |
| 2023 | $2,516 | $221,600 | $37,200 | $184,400 |
| 2022 | $2,473 | $212,900 | $35,400 | $177,500 |
| 2021 | $1,930 | $165,700 | $33,700 | $132,000 |
| 2020 | $1,672 | $155,300 | $33,700 | $121,600 |
| 2019 | $1,562 | $148,200 | $31,800 | $116,400 |
| 2018 | $1,733 | $144,000 | $31,800 | $112,200 |
| 2017 | $1,358 | $138,000 | $30,300 | $107,700 |
| 2016 | $1,478 | $134,800 | $30,300 | $104,500 |
| 2014 | $2,451 | $122,100 | $27,800 | $94,300 |
Mortgage History
| Date | Status | Loan Amount | Loan Type |
|---|---|---|---|
| Previous Owner | $108,800 | New Conventional |
Deed History
| Date | Type | Sale Price | Title Company |
|---|---|---|---|
| Warranty Deed | $295,000 | None Listed On Document | |
| Warranty Deed | -- | -- | |
| Corporate Deed | -- | Fat | |
| Warranty Deed | -- | Fat | |
| Contract Of Sale | -- | Fat |
Similar Homes in the area
Source: MIBOR Broker Listing Cooperative®
MLS Number: 22018308
APN: 32-09-06-232-029.000-022
- 744 Helm Dr
- 9671 Trail Dr
- 746 Greene Ct
- 9403 Watson Way
- 509 Yorktown Ln
- 475 Glenn Villa Ln Unit 144
- 620 Corbin Way
- 9442 Avon Strand Unit D
- 448 Yorktown Ln
- 256 Strand Ln Unit C
- 253 Provincial Ln Unit D
- 10407 Stillwell Ct
- 745 Stone Trace Ct
- 761 Stone Trace Ct
- 1239 Newton St
- 1231 Langham St
- 9101 Stone Trace Blvd
- 1257 Newton St
- 1249 Langham St
- 1268 Newton St

