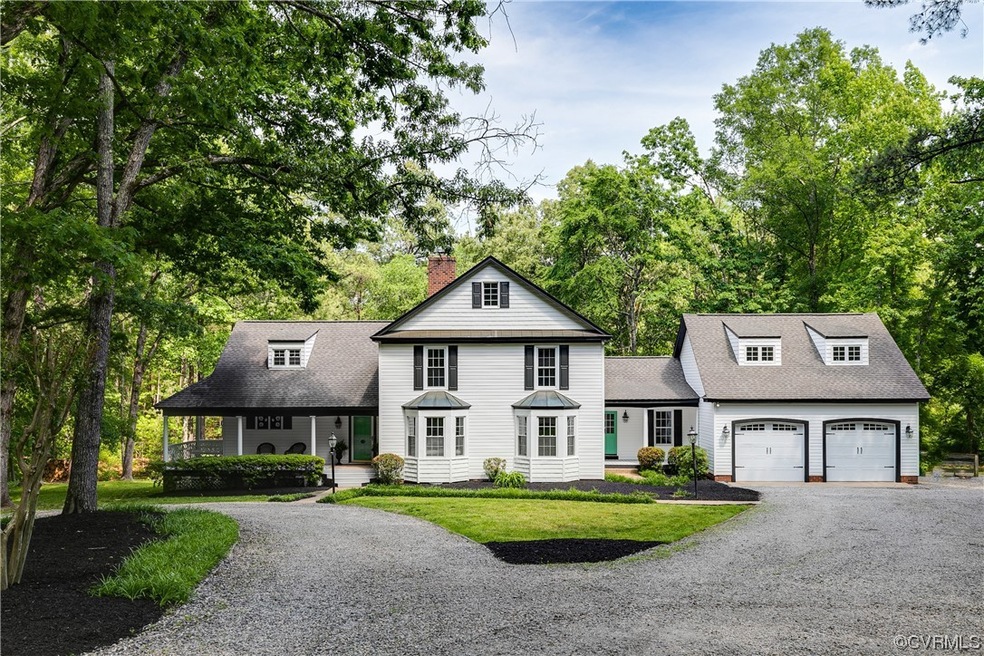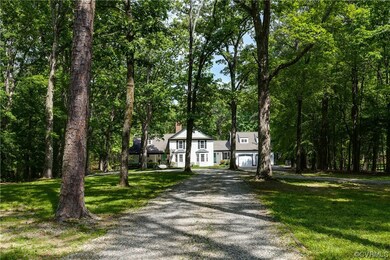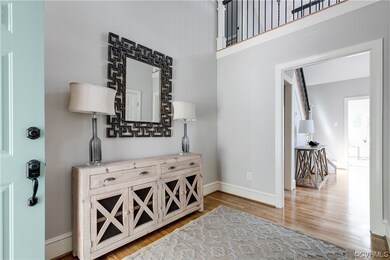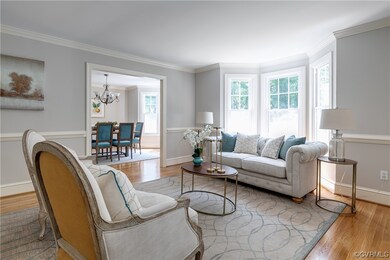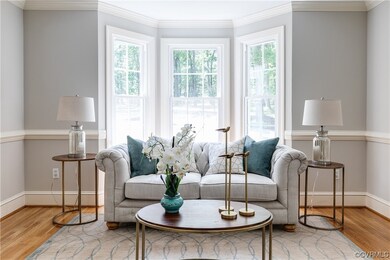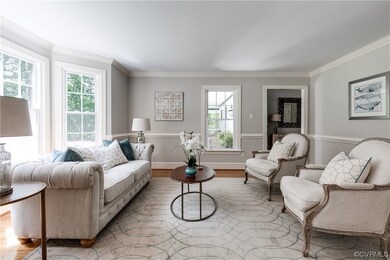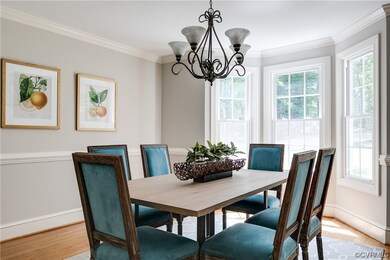
633 Manakin Rd Manakin Sabot, VA 23103
Manakin-Sabot NeighborhoodHighlights
- Water Views
- Dock Available
- Water Access
- Goochland High School Rated A-
- Golf Course Community
- Home fronts a pond
About This Home
As of July 2023This incredible custom & updated 3900 SF PRIVATE WATERFRONT OASIS is set on EIGHT ACRES, conveniently located less than 10 mins to highway access, shopping, dining and more! Exceptional property boasting a massive deck overlooking the huge fenced & park-like, partially shaded backyard. Beautiful private pond and dock with gorgeous mature landscaping truly is a must-see. Huge attached 2-car garage with built-ins and lovely office/guest suite w/ full bath above. Spectacular mud room with multiple built-in storage cabinets. First floor primary suite features a jetted tub, gorgeous stained glass and french doors to the expansive Florida room with cathedral ceiling, deck access, warm and inviting natural light! Dream eat-in kitchen with custom cabinetry, marble counters, tile backsplash, Stainless Steel appliances, farm sink, breakfast bar, separate dining space w/ picture window & open floor plan to family room w/ towering stone fireplace & balcony. No detail was spared, with features like crown molding, numerous custom built-ins, recessed lighting, & SO MUCH STORAGE! Do not miss your opportunity to own a piece of tranquil paradise! Freshly painted and new carpet. A must to see!
Last Agent to Sell the Property
Shaheen Ruth Martin & Fonville Brokerage Email: info@srmfre.com License #0225195780

Home Details
Home Type
- Single Family
Est. Annual Taxes
- $4,016
Year Built
- Built in 1984
Lot Details
- 7.89 Acre Lot
- Home fronts a pond
- Back Yard Fenced
- Landscaped
- Zoning described as R-3
Parking
- 2 Car Direct Access Garage
- Garage Door Opener
- Circular Driveway
- Unpaved Parking
Home Design
- Frame Construction
- Composition Roof
- Metal Roof
- Vinyl Siding
Interior Spaces
- 3,945 Sq Ft Home
- 2-Story Property
- Built-In Features
- Bookcases
- Cathedral Ceiling
- Ceiling Fan
- Skylights
- Recessed Lighting
- Stone Fireplace
- Gas Fireplace
- Leaded Glass Windows
- Bay Window
- French Doors
- Sliding Doors
- Separate Formal Living Room
- Dining Area
- Water Views
- Crawl Space
Kitchen
- Eat-In Kitchen
- Oven
- Induction Cooktop
- Stove
- Range Hood
- Microwave
- Dishwasher
- Kitchen Island
- Granite Countertops
Flooring
- Wood
- Partially Carpeted
- Ceramic Tile
Bedrooms and Bathrooms
- 6 Bedrooms
- Primary Bedroom on Main
- En-Suite Primary Bedroom
- Double Vanity
- Hydromassage or Jetted Bathtub
Laundry
- Dryer
- Washer
Outdoor Features
- Water Access
- Walking Distance to Water
- Mooring
- Dock Available
- Balcony
- Deck
- Patio
- Exterior Lighting
- Shed
- Play Equipment
- Rear Porch
Schools
- Randolph Elementary School
- Goochland Middle School
- Goochland High School
Utilities
- Forced Air Zoned Heating and Cooling System
- Heating System Uses Propane
- Well
- Water Heater
- Septic Tank
Listing and Financial Details
- Assessor Parcel Number 63-1-0-25-0
Community Details
Overview
- Goochland Subdivision
Recreation
- Golf Course Community
Map
Home Values in the Area
Average Home Value in this Area
Property History
| Date | Event | Price | Change | Sq Ft Price |
|---|---|---|---|---|
| 07/13/2023 07/13/23 | Sold | $922,500 | +6.6% | $234 / Sq Ft |
| 06/02/2023 06/02/23 | Pending | -- | -- | -- |
| 05/25/2023 05/25/23 | For Sale | $865,000 | +25.4% | $219 / Sq Ft |
| 01/10/2020 01/10/20 | Sold | $690,000 | -1.3% | $177 / Sq Ft |
| 12/05/2019 12/05/19 | Pending | -- | -- | -- |
| 11/08/2019 11/08/19 | Price Changed | $699,000 | -3.5% | $180 / Sq Ft |
| 09/19/2019 09/19/19 | Price Changed | $724,000 | -2.0% | $186 / Sq Ft |
| 07/26/2019 07/26/19 | For Sale | $739,000 | +28.5% | $190 / Sq Ft |
| 10/08/2013 10/08/13 | Sold | $575,000 | -0.9% | $169 / Sq Ft |
| 07/08/2013 07/08/13 | Pending | -- | -- | -- |
| 07/02/2013 07/02/13 | For Sale | $580,000 | -- | $171 / Sq Ft |
Tax History
| Year | Tax Paid | Tax Assessment Tax Assessment Total Assessment is a certain percentage of the fair market value that is determined by local assessors to be the total taxable value of land and additions on the property. | Land | Improvement |
|---|---|---|---|---|
| 2024 | $4,694 | $885,600 | $379,900 | $505,700 |
| 2023 | $4,409 | $831,900 | $345,300 | $486,600 |
| 2022 | $4,016 | $757,800 | $300,400 | $457,400 |
| 2021 | $3,753 | $708,200 | $261,300 | $446,900 |
| 2020 | $3,518 | $688,800 | $237,800 | $451,000 |
| 2019 | $3,518 | $663,800 | $226,600 | $437,200 |
| 2018 | $3,348 | $630,300 | $222,100 | $408,200 |
| 2017 | $2,901 | $549,800 | $217,100 | $332,700 |
| 2016 | $1,444 | $544,800 | $212,100 | $332,700 |
| 2015 | $2,876 | $542,600 | $209,900 | $332,700 |
| 2014 | -- | $513,800 | $209,900 | $303,900 |
Mortgage History
| Date | Status | Loan Amount | Loan Type |
|---|---|---|---|
| Open | $553,500 | New Conventional | |
| Previous Owner | $394,500 | Stand Alone Refi Refinance Of Original Loan | |
| Previous Owner | $390,000 | New Conventional | |
| Previous Owner | $460,000 | New Conventional |
Deed History
| Date | Type | Sale Price | Title Company |
|---|---|---|---|
| Deed | $922,500 | Old Republic National Title In | |
| Warranty Deed | $690,000 | Safe Harbor Title Company | |
| Warranty Deed | $575,000 | -- |
Similar Homes in Manakin Sabot, VA
Source: Central Virginia Regional MLS
MLS Number: 2311966
APN: 63-1-25
- 603 Manakin Rd
- 412 Hickory Dr
- 338 Willway Dr
- 495 Ada Ash Ln
- 609 Canoe Run Place
- 410 Powhatan Hill Place
- 763 Oak Spring Ln
- 615 Elm Creek Cir
- 200 Lindsey Ln
- 13060 River Rd
- 439 Wood Acres Rd
- 12901 Patterson Ave
- 620 Cross Ridge Ln
- 9241 Cerulean Place
- 328 Perrow Ln
- 9328 Citrine Run
- 9447 Tesserae Way
- 9326 Citrine Run
- 9449 Tesserae Way
- 9451 Tesserae Way
