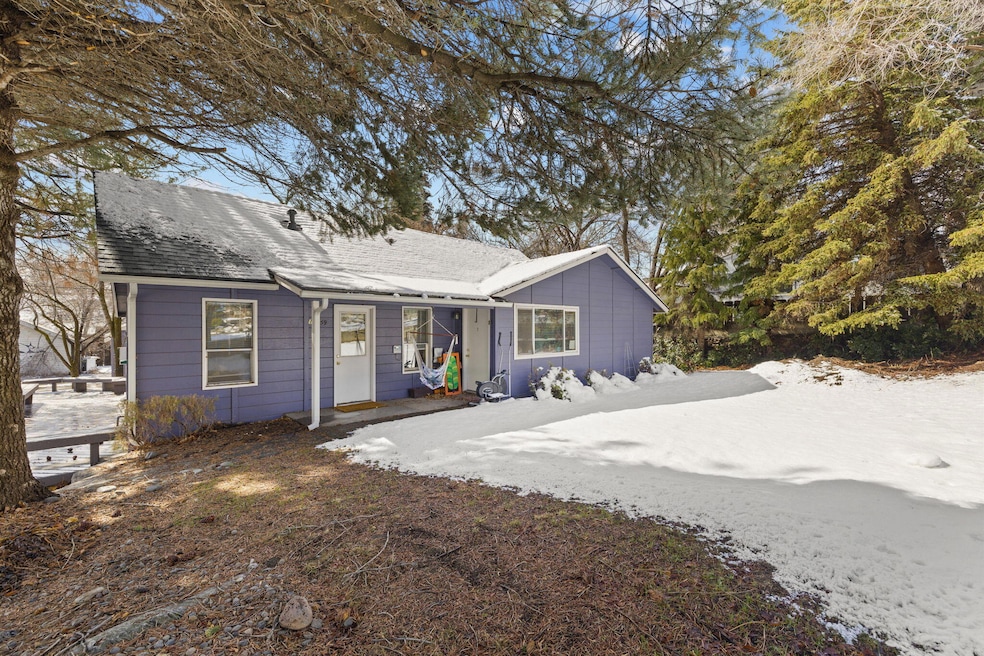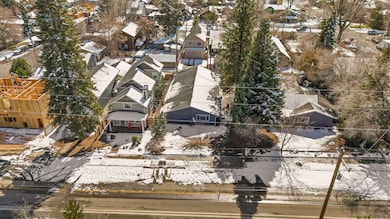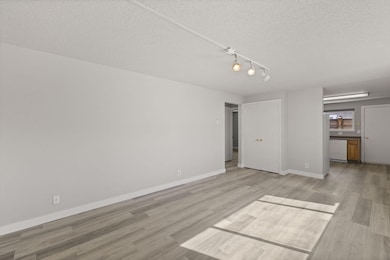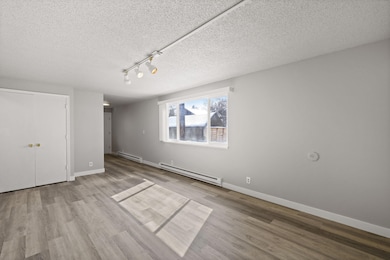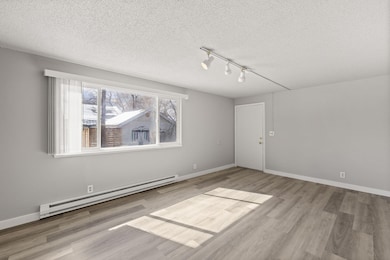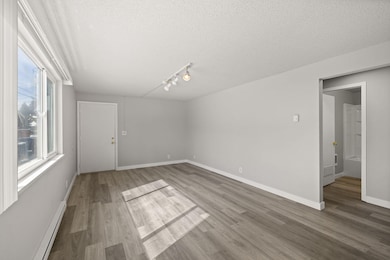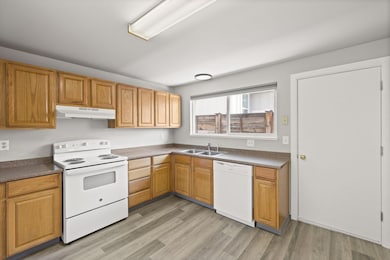633 NW Portland Ave Unit 633-639 Bend, OR 97701
River West NeighborhoodEstimated payment $10,167/month
Highlights
- 0.32 Acre Lot
- Deck
- No HOA
- High Lakes Elementary School Rated A-
- Traditional Architecture
- Neighborhood Views
About This Home
Prime Westside Bend location! First time on the market in over 3 decades. This 5 unit complex consists of 2 buildings on two separate tax lots totaling just over a third of an acre. The size and configuration of the lots offers additional development potential to maximize the use of the property. Professionally managed with consistent rental performance. Units 1 & 3 have recently been completely refurbished with new LVP, Interior Paint and bathrooms. Alley access provides ease of access off the north and south sides of the property. Multiplex properties are a rare find on the Westside of Bend and this property is no exception! *Tenant occupied, do not disturb tenants.
Property Details
Home Type
- Multi-Family
Est. Annual Taxes
- $7,131
Year Built
- Built in 1971
Lot Details
- 0.32 Acre Lot
- Two or More Common Walls
- Landscaped
- Front Yard Sprinklers
- Sprinklers on Timer
- Additional Parcels
Home Design
- Traditional Architecture
- Slab Foundation
- Stem Wall Foundation
- Frame Construction
- Composition Roof
Interior Spaces
- 1-Story Property
- Double Pane Windows
- Vinyl Clad Windows
- Neighborhood Views
Kitchen
- Oven
- Range
- Laminate Countertops
Flooring
- Laminate
- Vinyl
Bedrooms and Bathrooms
- Linen Closet
- Bathtub with Shower
Home Security
- Carbon Monoxide Detectors
- Fire and Smoke Detector
Parking
- Alley Access
- Shared Driveway
Outdoor Features
- Deck
- Outdoor Storage
- Storage Shed
Schools
- High Lakes Elementary School
- Pacific Crest Middle School
- Summit High School
Utilities
- No Cooling
- Baseboard Heating
- Water Heater
- Phone Available
- Cable TV Available
Community Details
- No Home Owners Association
- 5 Units
- Kenwood Subdivision
Listing and Financial Details
- Exclusions: Tenant's personal property
- Tax Lot 06000/05900
- Assessor Parcel Number 103637/103636
Map
Home Values in the Area
Average Home Value in this Area
Property History
| Date | Event | Price | Change | Sq Ft Price |
|---|---|---|---|---|
| 03/19/2025 03/19/25 | For Sale | $1,750,000 | -- | $487 / Sq Ft |
Source: Southern Oregon MLS
MLS Number: 220197734
- 420 NW Drake Rd
- 1638 NW 4th St
- 919 NW Roanoke Ave
- 934 NW Quincy Ave
- 2025 NW 6th St
- 1337 NW Columbia St
- 1527 NW 10th St
- 107 NW Drake Rd
- 1576 NW Awbrey Rd
- 1031 NW Quincy Ave
- 1010 NW Roanoke Ave Unit 10
- 1506 NW Awbrey Rd
- 1164 NW Columbia St
- 3312 NW Celilo Ln Unit Lot 154
- 1603 NW 2nd St
- 212 SW Log Ct
- 3284 NW Celilo Ln Unit Lot 175
- 3291 NW Celilo Ln
- 225 NW Wilmington Ave
- 3731 NE Suchy St
