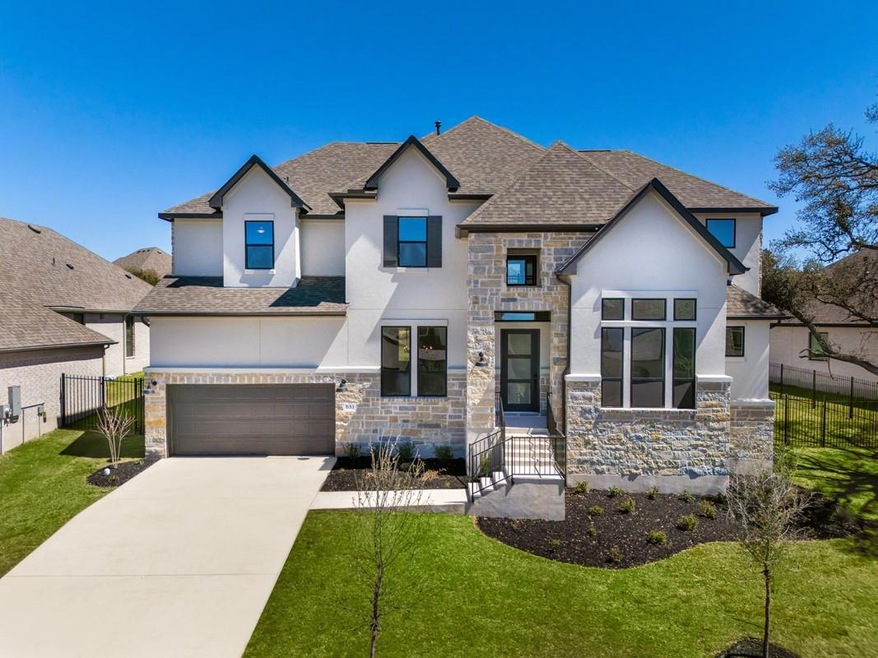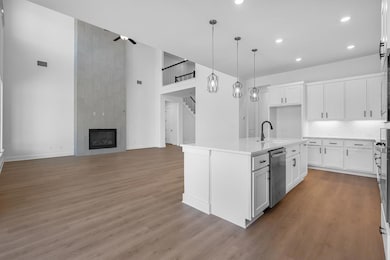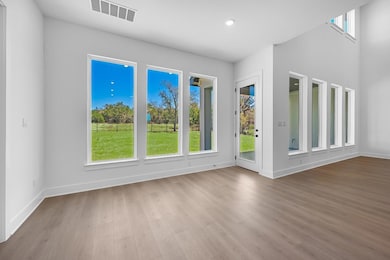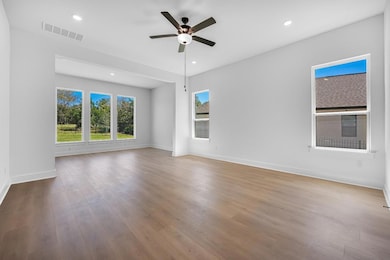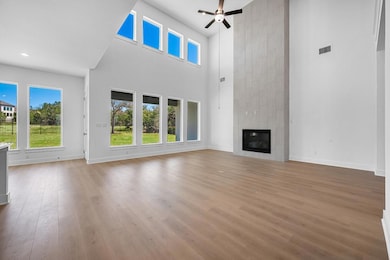
633 Old Stone Rd Austin, TX 78737
Estimated payment $5,426/month
Highlights
- Fitness Center
- Home Theater
- Spa
- Sycamore Springs Elementary School Rated A
- New Construction
- Eat-In Gourmet Kitchen
About This Home
New Construction/ Built by Taylor Morrison, Ready Now- Every time you walk through the front door of the Arabella floor plan at Parten Ranch, you're greeted with a grand entrance. The foyer and graceful curved stairway evoke the elegance of sophisticated Hollywood homes from classic films. From this moment, you'll be captivated by every detail of this stunning floor plan. Most other Austin homes can't compare. The Arabella boasts elegant and unique features rarely found elsewhere. At the front of the home, you'll find a study and formal dining room. A hallway leads past the powder bath, bringing you to the heart of the home. Structural options include: Bedroom 5 and bath 4 in lieu of tandem garage, 8' interior doors, interior fireplace, free standing tub in primary bathroom, study in lieu of flex, upgraded R15 and R49 insulation, gourmet kitchen, and upgraded electrical package.
Listing Agent
Alexander Properties Brokerage Phone: (281) 780-4652 License #0442092
Home Details
Home Type
- Single Family
Est. Annual Taxes
- $4,000
Year Built
- Built in 2025 | New Construction
Lot Details
- 0.31 Acre Lot
- Lot Dimensions are 85 x 150
- West Facing Home
- Wrought Iron Fence
HOA Fees
- $75 Monthly HOA Fees
Parking
- 2 Car Attached Garage
- Garage Door Opener
Home Design
- Slab Foundation
- Shingle Roof
- Stone Siding
- Stucco
Interior Spaces
- 4,302 Sq Ft Home
- 2-Story Property
- Open Floorplan
- High Ceiling
- Ceiling Fan
- Double Pane Windows
- Window Screens
- Family Room with Fireplace
- Sitting Room
- Home Theater
- Home Office
- Game Room
- Park or Greenbelt Views
Kitchen
- Eat-In Gourmet Kitchen
- Breakfast Area or Nook
- Open to Family Room
- Breakfast Bar
- Built-In Electric Oven
- Gas Cooktop
- Stainless Steel Appliances
- Kitchen Island
- Quartz Countertops
Flooring
- Wood
- Carpet
- Tile
Bedrooms and Bathrooms
- 5 Bedrooms | 2 Main Level Bedrooms
- Primary Bedroom on Main
- Walk-In Closet
- Double Vanity
- Garden Bath
- Separate Shower
Home Security
- Prewired Security
- Carbon Monoxide Detectors
- Fire and Smoke Detector
Eco-Friendly Details
- North Carolina Healthy Built Homes
- Energy-Efficient Windows
- Energy-Efficient HVAC
- Energy-Efficient Insulation
- Energy-Efficient Thermostat
- Green Water Conservation Infrastructure
Outdoor Features
- Spa
- Covered patio or porch
Location
- Suburban Location
Schools
- Sycamore Springs Elementary And Middle School
- Dripping Springs High School
Utilities
- Central Air
- Heating System Uses Natural Gas
- Underground Utilities
- Municipal Utilities District for Water and Sewer
- Tankless Water Heater
- High Speed Internet
- Phone Connected
- Cable TV Available
Listing and Financial Details
- Assessor Parcel Number R185919
- Tax Block I
Community Details
Overview
- Association fees include common area maintenance, ground maintenance, maintenance structure
- Kith Management Association
- Built by Taylor Morrison
- Parten Ranch Subdivision
Amenities
- Sundeck
- Picnic Area
- Common Area
- Door to Door Trash Pickup
- Clubhouse
- Game Room
- Community Kitchen
- Meeting Room
- Planned Social Activities
- Community Mailbox
Recreation
- Tennis Courts
- Community Playground
- Fitness Center
- Community Pool
- Park
- Trails
Security
- Resident Manager or Management On Site
Map
Home Values in the Area
Average Home Value in this Area
Tax History
| Year | Tax Paid | Tax Assessment Tax Assessment Total Assessment is a certain percentage of the fair market value that is determined by local assessors to be the total taxable value of land and additions on the property. | Land | Improvement |
|---|---|---|---|---|
| 2024 | $4,000 | $155,985 | $155,985 | $0 |
| 2023 | $3,915 | $155,980 | $155,980 | $0 |
Property History
| Date | Event | Price | Change | Sq Ft Price |
|---|---|---|---|---|
| 04/21/2025 04/21/25 | Pending | -- | -- | -- |
| 04/02/2025 04/02/25 | Price Changed | $899,000 | -5.2% | $209 / Sq Ft |
| 03/03/2025 03/03/25 | For Sale | $947,990 | 0.0% | $220 / Sq Ft |
| 11/21/2024 11/21/24 | Pending | -- | -- | -- |
| 07/30/2024 07/30/24 | For Sale | $947,990 | -- | $220 / Sq Ft |
Similar Homes in Austin, TX
Source: Unlock MLS (Austin Board of REALTORS®)
MLS Number: 1931536
APN: R185919
- 840 Old Stone Rd
- 668 Two Creeks Ln
- 394 Leaning Rock Ridge
- 241 Trickling Brook Rd
- 260 Zonetail Cove
- 336 Leaning Rock Ridge
- 155 Leaning Rock Ridge
- 441 Leaning Rock Ridge
- 304 Bird Hollow
- 151 Bird Hollow
- 245 Bird Hollow
- 261 Bird Hollow
- 133 Leaning Rock Ridge
- 353 Bird Hollow
- 353 Bird Hollow
- 353 Bird Hollow
- 353 Bird Hollow
- 353 Bird Hollow
- 353 Bird Hollow
- 353 Bird Hollow
