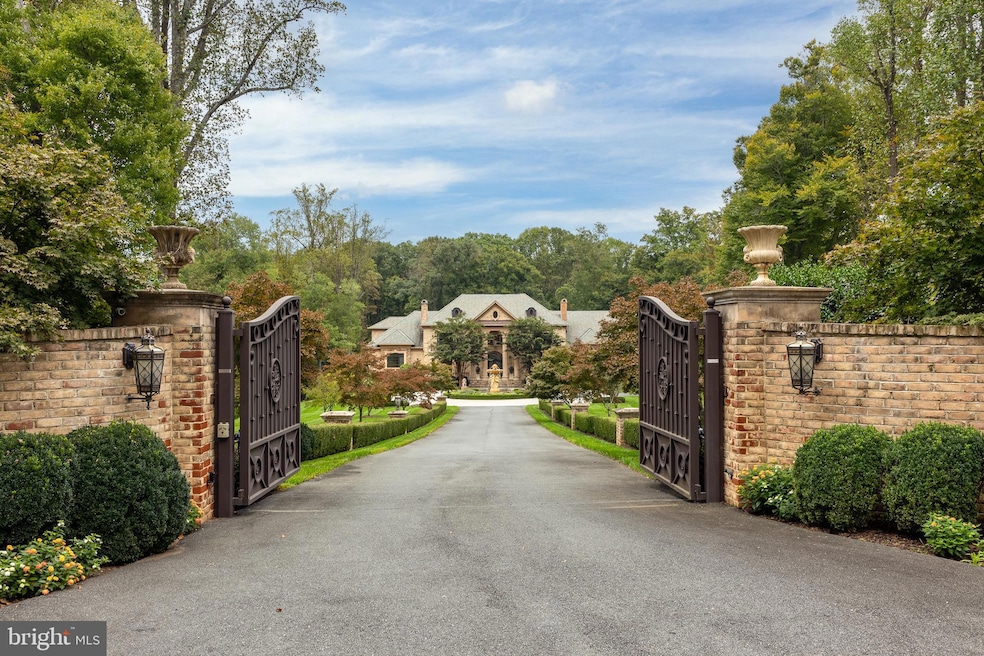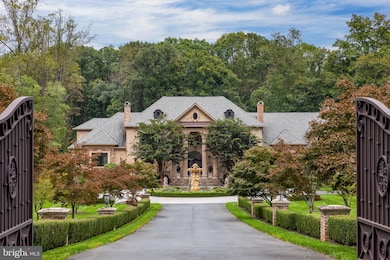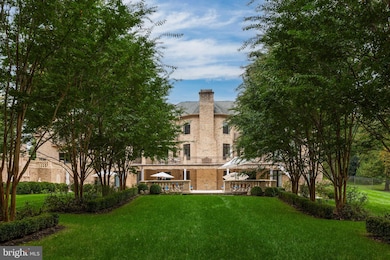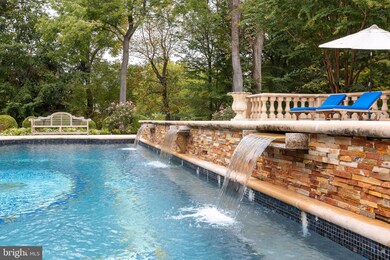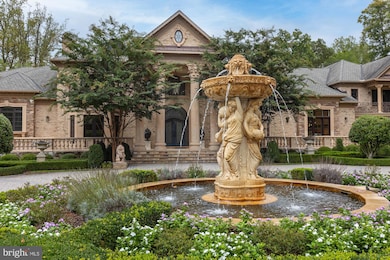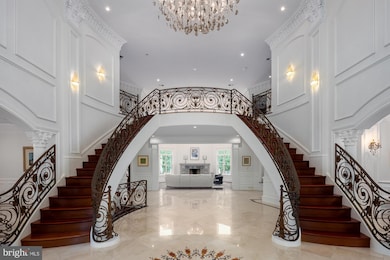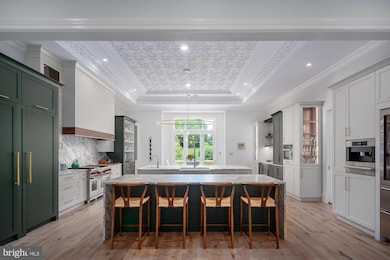
633 River Bend Rd Great Falls, VA 22066
Highlights
- Second Kitchen
- Heated Pool and Spa
- Eat-In Gourmet Kitchen
- Great Falls Elementary School Rated A
- Sauna
- 5 Acre Lot
About This Home
As of November 2024This is one of the finest homes on the market, set on a breathtakingly elegant property. Initially constructed in 2012 by a most celebrated builder, The Building Group, the home underwent a significant renovation in 2023, enhancing its opulence with a perfectly balanced modernism. The scale is delightful, so every room is arranged most comfortably. There is an abundance of space that creates open contemporary spaces without sacrificing properly formal living and entertaining rooms. The all-new kitchen and adjacent family room are calling for the latest review from Architectural Digest; the materials and total aesthetic are timeless yet modern and create one of the warmest gathering places in the entire home. This home gives a consistent feeling on every level and with every amenity. The primary suite commands an entire wing of the main level, with soaring ceilings, a romantic sitting area beneath the grand windows, unbelievable dressing rooms, and a brand-new white marble primary bathroom. More amenities include the home theater room, a full bar, wine cellar, billiards room, fitness room, sauna, and a full lower-level walk-out to the impressive outdoor living spaces. The swimming pool and surrounding pool decks, outside fireplace, and rich landscapes are pure havens for relaxation. The five acres offer beautiful plantings of flowers and trees, a private apple orchard, and the most impressive reveal for the home, passing through the front gate down a regal approach to the circular driveway anchored by a gorgeous sculptural water fountain. When you visit the home, feelings of joy and awe are certain; please come prepared to fall in love.
Home Details
Home Type
- Single Family
Est. Annual Taxes
- $75,224
Year Built
- Built in 2012 | Remodeled in 2023
Lot Details
- 5 Acre Lot
- West Facing Home
- Landscaped
- Extensive Hardscape
- Private Lot
- Premium Lot
- Sprinkler System
- Backs to Trees or Woods
- Back and Side Yard
- Property is in excellent condition
- Property is zoned 100
Parking
- 4 Car Attached Garage
- Side Facing Garage
- Circular Driveway
Home Design
- Manor Architecture
- French Architecture
- Brick Exterior Construction
Interior Spaces
- 17,350 Sq Ft Home
- Property has 3 Levels
- 1 Elevator
- Open Floorplan
- Wet Bar
- Central Vacuum
- Curved or Spiral Staircase
- Dual Staircase
- Sound System
- Built-In Features
- Chair Railings
- Crown Molding
- Wainscoting
- Ceiling Fan
- Recessed Lighting
- 9 Fireplaces
- Wood Burning Fireplace
- Gas Fireplace
- Window Treatments
- Family Room Off Kitchen
- Formal Dining Room
- Sauna
- Efficiency Studio
- Garden Views
Kitchen
- Eat-In Gourmet Kitchen
- Second Kitchen
- Breakfast Area or Nook
- Upgraded Countertops
- Wine Rack
Bedrooms and Bathrooms
- En-Suite Bathroom
- Walk-In Closet
- Soaking Tub
- Walk-in Shower
Finished Basement
- Heated Basement
- Walk-Out Basement
- Interior and Exterior Basement Entry
- Sump Pump
- Basement Windows
Home Security
- Home Security System
- Exterior Cameras
- Flood Lights
Accessible Home Design
- Accessible Elevator Installed
Pool
- Heated Pool and Spa
- Filtered Pool
- Heated Lap Pool
- Heated In Ground Pool
- Fence Around Pool
Outdoor Features
- Water Fountains
- Exterior Lighting
- Playground
- Play Equipment
- Rain Gutters
Schools
- Langley High School
Utilities
- Forced Air Zoned Heating and Cooling System
- Heat Pump System
- Heating System Powered By Owned Propane
- Well
- Propane Water Heater
- Septic Less Than The Number Of Bedrooms
Community Details
- No Home Owners Association
- Built by The Building Group
- Great Falls Subdivision
Listing and Financial Details
- Tax Lot 5
- Assessor Parcel Number 0132 05 0005
Map
Home Values in the Area
Average Home Value in this Area
Property History
| Date | Event | Price | Change | Sq Ft Price |
|---|---|---|---|---|
| 11/22/2024 11/22/24 | Sold | $7,100,000 | -1.3% | $409 / Sq Ft |
| 10/13/2024 10/13/24 | Pending | -- | -- | -- |
| 10/07/2024 10/07/24 | For Sale | $7,195,000 | -0.1% | $415 / Sq Ft |
| 04/10/2024 04/10/24 | Sold | $7,200,000 | -0.7% | $415 / Sq Ft |
| 02/21/2024 02/21/24 | For Sale | $7,250,000 | +16.0% | $418 / Sq Ft |
| 06/24/2022 06/24/22 | Sold | $6,250,000 | -10.7% | $360 / Sq Ft |
| 05/25/2022 05/25/22 | Pending | -- | -- | -- |
| 05/15/2022 05/15/22 | For Sale | $6,998,000 | +24.2% | $403 / Sq Ft |
| 03/29/2013 03/29/13 | Sold | $5,634,180 | -28.7% | $1,693 / Sq Ft |
| 03/19/2013 03/19/13 | Pending | -- | -- | -- |
| 11/27/2012 11/27/12 | For Sale | $7,900,000 | +40.2% | $2,374 / Sq Ft |
| 11/26/2012 11/26/12 | Off Market | $5,634,180 | -- | -- |
| 11/26/2012 11/26/12 | For Sale | $7,900,000 | -- | $2,374 / Sq Ft |
Tax History
| Year | Tax Paid | Tax Assessment Tax Assessment Total Assessment is a certain percentage of the fair market value that is determined by local assessors to be the total taxable value of land and additions on the property. | Land | Improvement |
|---|---|---|---|---|
| 2024 | $75,225 | $6,493,290 | $851,000 | $5,642,290 |
| 2023 | $68,024 | $6,027,860 | $826,000 | $5,201,860 |
| 2022 | $65,238 | $5,705,150 | $751,000 | $4,954,150 |
| 2021 | $60,515 | $5,156,770 | $653,000 | $4,503,770 |
| 2020 | $63,027 | $5,325,490 | $653,000 | $4,672,490 |
| 2019 | $60,394 | $5,102,990 | $653,000 | $4,449,990 |
| 2018 | $58,403 | $5,078,530 | $653,000 | $4,425,530 |
| 2017 | $58,962 | $5,078,530 | $653,000 | $4,425,530 |
| 2016 | $63,243 | $5,459,000 | $653,000 | $4,806,000 |
| 2015 | $61,652 | $5,524,330 | $653,000 | $4,871,330 |
| 2014 | $61,513 | $5,524,330 | $653,000 | $4,871,330 |
Mortgage History
| Date | Status | Loan Amount | Loan Type |
|---|---|---|---|
| Previous Owner | $1,000,000 | Adjustable Rate Mortgage/ARM | |
| Previous Owner | $255,000 | New Conventional |
Deed History
| Date | Type | Sale Price | Title Company |
|---|---|---|---|
| Deed | $7,100,000 | Potomac Title | |
| Deed | $7,100,000 | Potomac Title | |
| Deed | $7,200,000 | First American Title | |
| Deed | -- | None Listed On Document | |
| Deed | $6,250,000 | New Title Company Name | |
| Warranty Deed | $5,634,180 | -- | |
| Warranty Deed | $800,000 | -- | |
| Deed | $455,000 | -- |
Similar Homes in Great Falls, VA
Source: Bright MLS
MLS Number: VAFX2204250
APN: 0132-05-0005
- 701 River Bend Rd
- 9341 Cornwell Farm Dr
- 731 Strawfield Ln
- 9324 Georgetown Pike
- 700 Cornwell Manor View Ct
- 9400 Georgetown Pike
- 9020 Old Dominion Dr
- 9605 Georgetown Pike
- 9209 Maria Ave
- 9619 Georgetown Pike
- 9115 Mill Pond Valley Dr
- LOT 2 Elsiragy Ct
- 35A Elsiragy Ct
- 35B Elsiragy Ct
- 891 Chinquapin Rd
- 11507 Skipwith Ln
- 928 Peacock Station Rd
- 823 Walker Rd
- 9058 Jeffery Rd
- 820 Walker Rd
