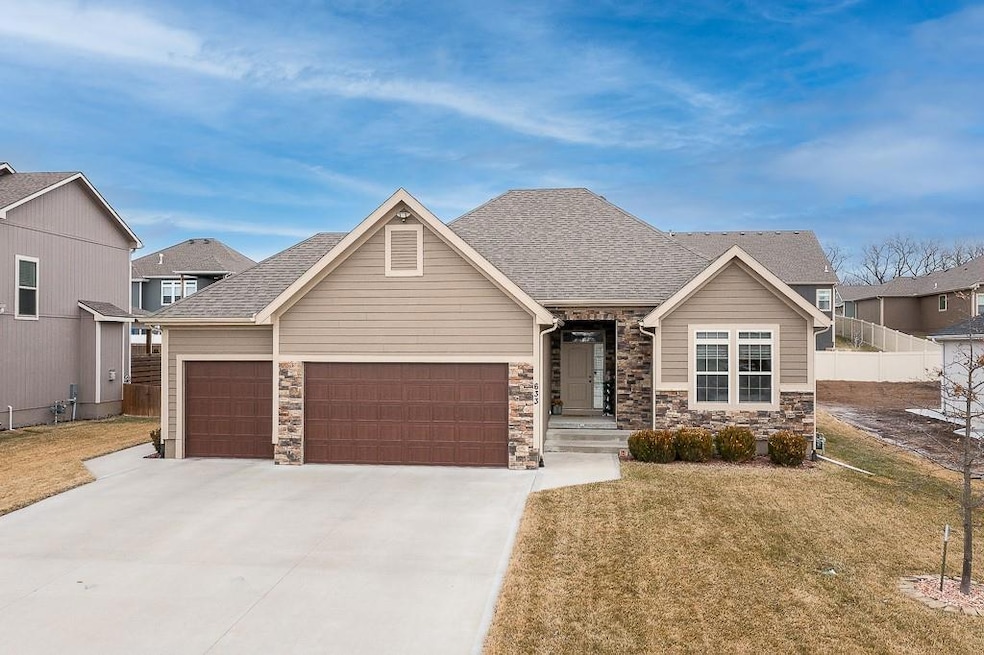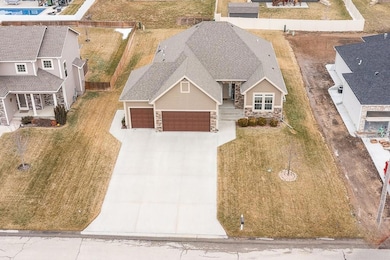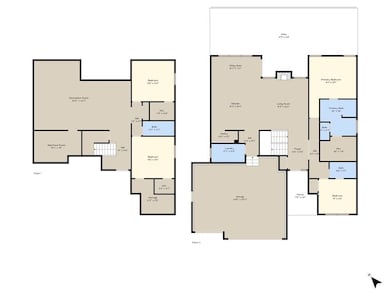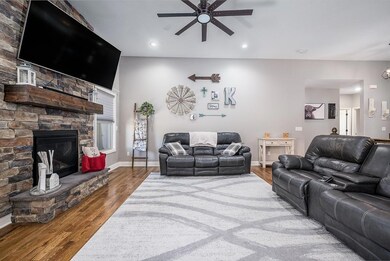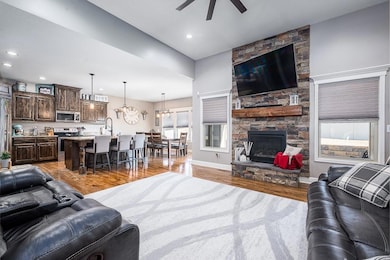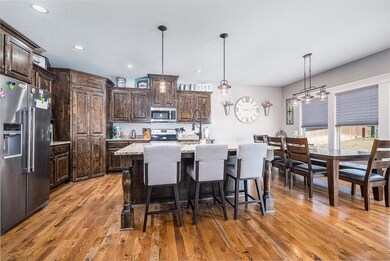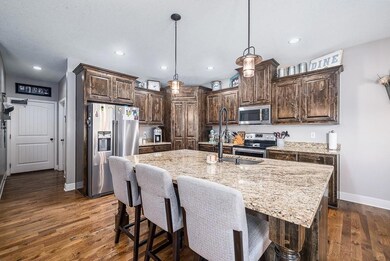
633 Shady Bend Dr Tonganoxie, KS 66086
Estimated payment $3,602/month
Highlights
- Deck
- Traditional Architecture
- Main Floor Primary Bedroom
- Recreation Room
- Wood Flooring
- No HOA
About This Home
THIS 4-BED, 3-BATH REVERSE 1.5 STORY IS A TOTAL WIN! Spanning over 3,000 sq ft, this place delivers with hardwood floors in the kitchen, granite counters, a big island, and a pantry that’s got room for all your snacks. The living room’s cozy with a fireplace and vaulted ceilings—perfect for chilling or showing off. The master suite? Pure luxury—jetted tub, double vanities, and a walk-in closet you could get lost in. Downstairs, the finished basement brings a massive family room with wet bar area, 3rd and 4th bedrooms, and another full bath—space for everyone and then some. Move-in ready and loaded with style, this gem’s in a great spot close to what you need. Don’t sleep on this one—it’s got everything you’re after and more!
Home Details
Home Type
- Single Family
Est. Annual Taxes
- $7,126
Year Built
- Built in 2017
Lot Details
- 10,125 Sq Ft Lot
- Paved or Partially Paved Lot
Parking
- 3 Car Attached Garage
- Front Facing Garage
- Garage Door Opener
Home Design
- Traditional Architecture
- Frame Construction
- Composition Roof
- Stone Veneer
Interior Spaces
- Wet Bar
- Ceiling Fan
- Thermal Windows
- Family Room
- Living Room with Fireplace
- Dining Room
- Recreation Room
Kitchen
- Open to Family Room
- Walk-In Pantry
- Built-In Oven
- Dishwasher
- Kitchen Island
- Disposal
Flooring
- Wood
- Carpet
- Ceramic Tile
Bedrooms and Bathrooms
- 4 Bedrooms
- Primary Bedroom on Main
- Walk-In Closet
- 3 Full Bathrooms
Laundry
- Laundry Room
- Laundry on main level
Finished Basement
- Basement Fills Entire Space Under The House
- Bedroom in Basement
Schools
- Tonganoxie Elementary School
- Tonganoxie High School
Utilities
- Forced Air Heating and Cooling System
- Heating System Uses Natural Gas
Additional Features
- Deck
- City Lot
Community Details
- No Home Owners Association
- Stone Creek Subdivision
Listing and Financial Details
- Assessor Parcel Number 192-03-0-40-01-023.00-0
- $0 special tax assessment
Map
Home Values in the Area
Average Home Value in this Area
Tax History
| Year | Tax Paid | Tax Assessment Tax Assessment Total Assessment is a certain percentage of the fair market value that is determined by local assessors to be the total taxable value of land and additions on the property. | Land | Improvement |
|---|---|---|---|---|
| 2023 | $6,971 | $49,551 | $6,003 | $43,548 |
| 2022 | -- | $42,676 | $5,423 | $37,253 |
| 2021 | $0 | $40,457 | $5,423 | $35,034 |
| 2020 | $5,997 | $39,951 | $4,610 | $35,341 |
| 2019 | $5,297 | $35,788 | $4,376 | $31,412 |
| 2018 | $5,041 | $34,071 | $4,376 | $29,695 |
| 2017 | $686 | $4,566 | $4,566 | $0 |
Property History
| Date | Event | Price | Change | Sq Ft Price |
|---|---|---|---|---|
| 03/08/2025 03/08/25 | For Sale | $539,950 | +86.5% | $175 / Sq Ft |
| 11/30/2017 11/30/17 | Sold | -- | -- | -- |
| 04/05/2017 04/05/17 | Pending | -- | -- | -- |
| 04/05/2017 04/05/17 | For Sale | $289,470 | -- | $145 / Sq Ft |
Deed History
| Date | Type | Sale Price | Title Company |
|---|---|---|---|
| Quit Claim Deed | $350,189 | Rosenberg Lpa | |
| Quit Claim Deed | -- | Rosenberg Lpa | |
| Grant Deed | $334,718 | Continental |
Mortgage History
| Date | Status | Loan Amount | Loan Type |
|---|---|---|---|
| Open | $263,300 | New Conventional | |
| Closed | $263,300 | New Conventional | |
| Closed | $263,300 | New Conventional | |
| Previous Owner | $267,775 | New Conventional |
Similar Homes in Tonganoxie, KS
Source: Heartland MLS
MLS Number: 2534466
APN: 192-03-0-40-01-023.00-0
- 617 Shady Bend Dr
- 2250 Valley View Dr
- 2200 Hidden Valley Dr
- 2180 Rock Creek Dr
- 2170 Rock Creek Dr
- 2710 E Locust Ct
- 2101 Rock Creek Dr
- 800 N Oak Terrace
- 2107 Brook Ridge Ct
- 2113 Brook Ridge Ct
- 2103 Brook Ridge Ct
- 2108 Brook Ridge Ct
- 426 Park Hill Dr
- 436 Park Hill Dr
- 420 Park Hill Dr
- 447 Park Hill Dr
- 431 Park Hill Dr
- 439 Park Hill Dr
- 425 Park Hill Dr
- 435 Park Hill Dr
