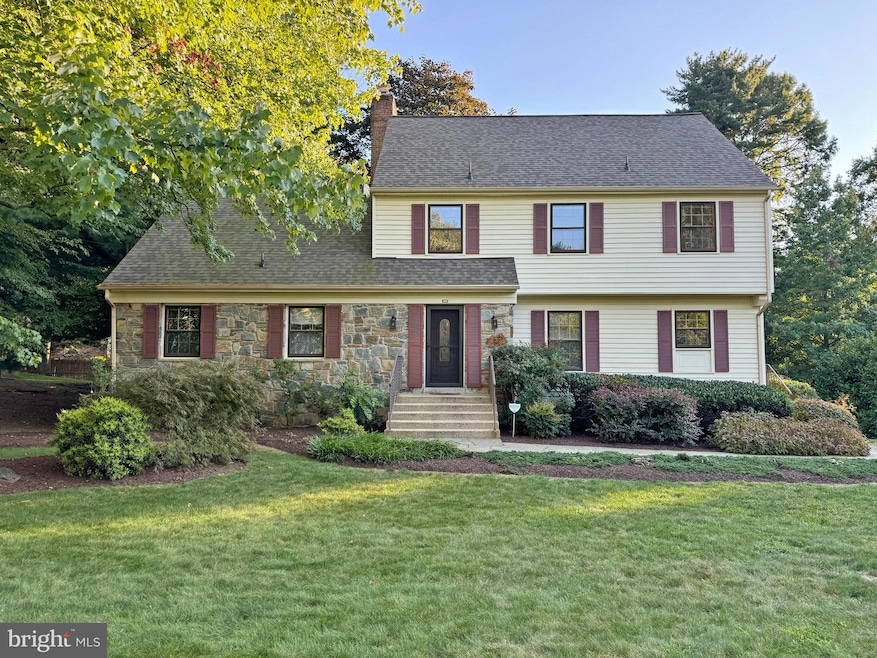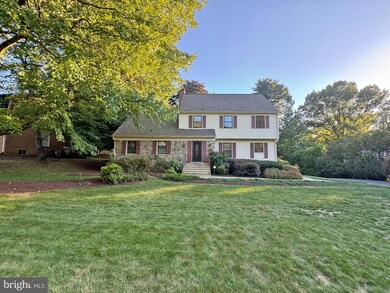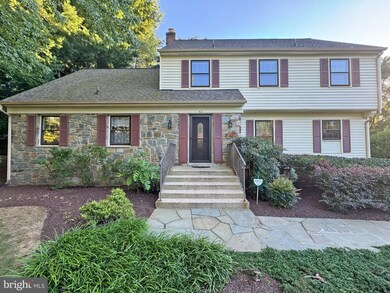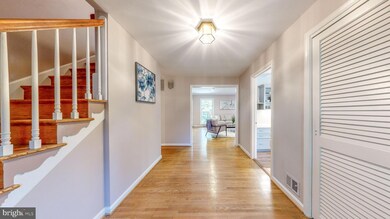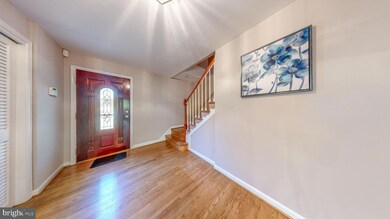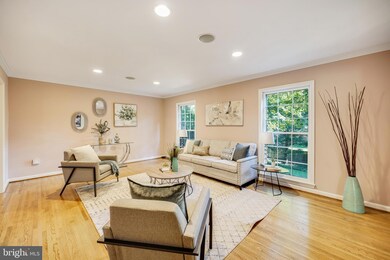
633 Whitingham Dr Silver Spring, MD 20904
5
Beds
4
Baths
3,679
Sq Ft
0.35
Acres
Highlights
- Colonial Architecture
- Deck
- Wood Flooring
- Westover Elementary School Rated A
- Traditional Floor Plan
- Main Floor Bedroom
About This Home
As of October 2024Rarely available, oversized colonial in Sherwood Forest Manor! Quick, easy access to Westover Elementary, Robin Hood Swim Club, & Colesville shopping center plus commuter routes ICC (200), I-495, I-95 & US-29, and Glenmont Metro Station.
Home Details
Home Type
- Single Family
Est. Annual Taxes
- $6,945
Year Built
- Built in 1966
Lot Details
- 0.35 Acre Lot
- Partially Fenced Property
- Property is in excellent condition
- Property is zoned R200
Home Design
- Colonial Architecture
- Brick Exterior Construction
- Block Foundation
- Slab Foundation
- Frame Construction
- Architectural Shingle Roof
Interior Spaces
- Property has 3 Levels
- Traditional Floor Plan
- Wet Bar
- Bar
- Chair Railings
- Crown Molding
- Ceiling Fan
- Recessed Lighting
- Wood Burning Fireplace
- Stone Fireplace
- Formal Dining Room
- Attic
Kitchen
- Breakfast Area or Nook
- Eat-In Kitchen
- Built-In Oven
- Cooktop
- Microwave
- Extra Refrigerator or Freezer
- Ice Maker
- Dishwasher
- Stainless Steel Appliances
- Upgraded Countertops
- Disposal
Flooring
- Wood
- Carpet
- Luxury Vinyl Plank Tile
Bedrooms and Bathrooms
- En-Suite Bathroom
- Walk-In Closet
- Bathtub with Shower
- Walk-in Shower
Laundry
- Electric Dryer
- Front Loading Washer
Finished Basement
- Heated Basement
- Walk-Out Basement
- Rear Basement Entry
- Laundry in Basement
- Basement Windows
Home Security
- Alarm System
- Motion Detectors
- Carbon Monoxide Detectors
- Fire and Smoke Detector
- Flood Lights
Parking
- 6 Parking Spaces
- 6 Driveway Spaces
- On-Street Parking
- Off-Street Parking
Outdoor Features
- Balcony
- Deck
- Screened Patio
- Shed
- Porch
Schools
- Westover Elementary School
- White Oak Middle School
- Northeast Area High School
Utilities
- Forced Air Heating and Cooling System
- Vented Exhaust Fan
- Natural Gas Water Heater
- Municipal Trash
- Cable TV Available
Community Details
- No Home Owners Association
- Sherwood Forest Manor Subdivision
Listing and Financial Details
- Tax Lot 14
- Assessor Parcel Number 160500323037
Map
Create a Home Valuation Report for This Property
The Home Valuation Report is an in-depth analysis detailing your home's value as well as a comparison with similar homes in the area
Home Values in the Area
Average Home Value in this Area
Property History
| Date | Event | Price | Change | Sq Ft Price |
|---|---|---|---|---|
| 10/10/2024 10/10/24 | Sold | $850,000 | +6.3% | $231 / Sq Ft |
| 09/20/2024 09/20/24 | Pending | -- | -- | -- |
| 09/19/2024 09/19/24 | For Sale | $799,900 | -- | $217 / Sq Ft |
Source: Bright MLS
Tax History
| Year | Tax Paid | Tax Assessment Tax Assessment Total Assessment is a certain percentage of the fair market value that is determined by local assessors to be the total taxable value of land and additions on the property. | Land | Improvement |
|---|---|---|---|---|
| 2024 | $6,945 | $538,633 | $0 | $0 |
| 2023 | $5,721 | $495,400 | $229,700 | $265,700 |
| 2022 | $5,263 | $480,333 | $0 | $0 |
| 2021 | $4,820 | $465,267 | $0 | $0 |
| 2020 | $4,820 | $450,200 | $229,700 | $220,500 |
| 2019 | $4,688 | $441,067 | $0 | $0 |
| 2018 | $4,570 | $431,933 | $0 | $0 |
| 2017 | $4,548 | $422,800 | $0 | $0 |
| 2016 | $5,248 | $414,667 | $0 | $0 |
| 2015 | $5,248 | $406,533 | $0 | $0 |
| 2014 | $5,248 | $398,400 | $0 | $0 |
Source: Public Records
Mortgage History
| Date | Status | Loan Amount | Loan Type |
|---|---|---|---|
| Open | $742,500 | New Conventional | |
| Previous Owner | $40,000 | Unknown | |
| Previous Owner | $150,000 | No Value Available |
Source: Public Records
Deed History
| Date | Type | Sale Price | Title Company |
|---|---|---|---|
| Deed | $850,000 | Stewart Title | |
| Deed | -- | -- | |
| Deed | $300,000 | -- |
Source: Public Records
Similar Homes in Silver Spring, MD
Source: Bright MLS
MLS Number: MDMC2147804
APN: 05-00323037
Nearby Homes
- 715 Hawkesbury Ln
- 1108 Autumn Brook Ave
- 359 Scott Dr
- 13201 Locksley Ln
- 13251 Tivoli Lake Blvd
- 3 Casino Ct
- 104 Delford Ave
- 13704 Wendover Rd
- 21 Tivoli Lake Ct
- 1539 Rabbit Hollow Place
- 1618 Nordic Hill Cir
- 13404 Bregman Rd
- 1408 Foggy Glen Ct
- 13610 Montvale Dr
- 1400 Foggy Glen Ct
- 13716 Night Sky Dr
- 1420 Billman Ln
- 12509 White Dr
- 6 & 10 Vital Way
- 13114 Kara Ln
