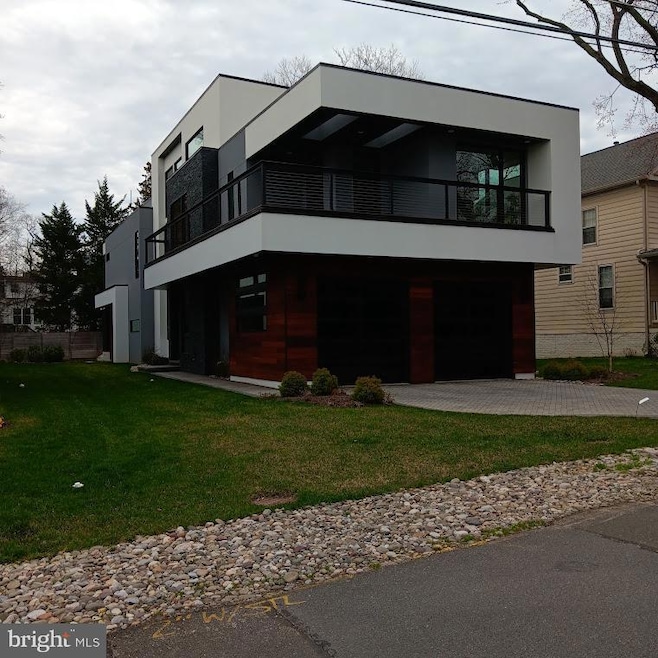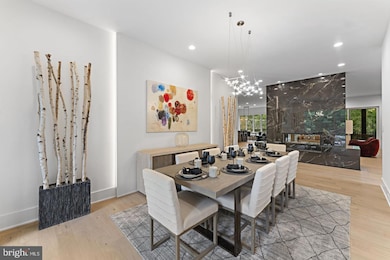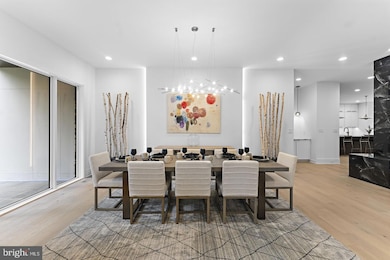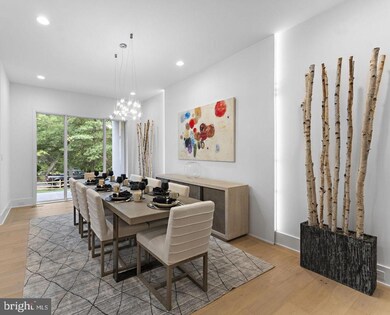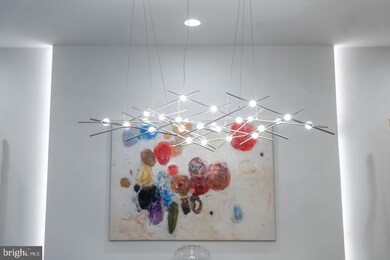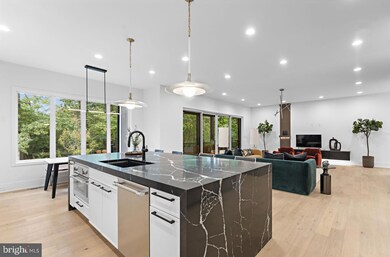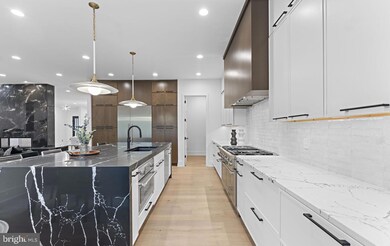
6330 Cross St McLean, VA 22101
Estimated payment $17,787/month
Highlights
- New Construction
- Gourmet Kitchen
- Midcentury Modern Architecture
- Chesterbrook Elementary School Rated A
- Open Floorplan
- Two Story Ceilings
About This Home
An award-winning, timeless masterpiece designed to inspire and captivate. This home offers both style and functionality for those seeking a luxurious residence with cutting-edge features and an unbeatable location. Spanning approx. 6,500 sq. ft., this home showcases premium materials, exquisite finishes, and an open-concept design. From soaring ceilings and floor-to-ceiling windows to multiple balconies, screen porch, and terraces, this home is built to entertain and impress.
The owner's suite boasts a private balcony, while the expansive glass walls offer panoramic views. Elegant white-oak floors create warmth and sophistication. Kitchen and bathrooms feature premium Italian tiles, modern slab cabinetry, and durable quartz countertops. Eco-friendly touches include LED recessed lighting, Tesla EV charger, pre-wire for solar panels, and high-efficiency HVAC systems with smart thermostats. Elevator shaft is included.
The finished basement is an entertainer's dream, with a spacious recreation room, bedroom/bath, gym, opt. sauna or steam room.
Shopping, dining and art all within walking distance. Minutes from Tysons Corner, Arlington, and Washington, D.C., this home provides access to the best the area has to offer. This is a rare opportunity to customize your dream home in one of the most coveted locations in the country.
Don’t miss the chance to make this extraordinary property your own. To be built and delivered in Summer 2025. Contact us today to explore all customization options today.
Home Details
Home Type
- Single Family
Est. Annual Taxes
- $12,902
Year Built
- Built in 2025 | New Construction
Lot Details
- 0.28 Acre Lot
- Backs to Trees or Woods
- Back and Front Yard
- Property is in excellent condition
- Property is zoned 130
Parking
- 2 Car Attached Garage
- 2 Driveway Spaces
- Front Facing Garage
- Garage Door Opener
Home Design
- Midcentury Modern Architecture
- Contemporary Architecture
- Transitional Architecture
- Flat Roof Shape
- Advanced Framing
- Spray Foam Insulation
- Blown-In Insulation
- Batts Insulation
- Passive Radon Mitigation
Interior Spaces
- 6,500 Sq Ft Home
- Property has 4 Levels
- Elevator
- Open Floorplan
- Built-In Features
- Two Story Ceilings
- Skylights
- Recessed Lighting
- Heatilator
- Gas Fireplace
- Family Room Off Kitchen
- Wood Flooring
Kitchen
- Gourmet Kitchen
- Microwave
- Dishwasher
- Stainless Steel Appliances
- Kitchen Island
- Upgraded Countertops
- Disposal
Bedrooms and Bathrooms
- Walk-In Closet
- Walk-in Shower
Finished Basement
- Heated Basement
- Exterior Basement Entry
- Basement with some natural light
Home Security
- Motion Detectors
- Carbon Monoxide Detectors
- Fire and Smoke Detector
Accessible Home Design
- Halls are 36 inches wide or more
Eco-Friendly Details
- Energy-Efficient Appliances
- Energy-Efficient Construction
- Energy-Efficient HVAC
- Energy-Efficient Incentives
- Green Energy Flooring
- Home Energy Management
- ENERGY STAR Qualified Equipment for Heating
Schools
- Chesterbrook Elementary School
- Haycock Middle School
- Mclean High School
Utilities
- Heating Available
- Programmable Thermostat
- Underground Utilities
- 60+ Gallon Tank
Community Details
- No Home Owners Association
- Built by Green Building Group
- Divines Chesterbrook Subdivision, Zenith Floorplan
Listing and Financial Details
- Coming Soon on 7/1/25
- Tax Lot 2
- Assessor Parcel Number 0313 08070002
Map
Home Values in the Area
Average Home Value in this Area
Tax History
| Year | Tax Paid | Tax Assessment Tax Assessment Total Assessment is a certain percentage of the fair market value that is determined by local assessors to be the total taxable value of land and additions on the property. | Land | Improvement |
|---|---|---|---|---|
| 2024 | $11,756 | $995,000 | $995,000 | $0 |
| 2023 | $9,212 | $800,000 | $800,000 | $0 |
| 2022 | $7,582 | $650,000 | $650,000 | $0 |
| 2021 | $6,712 | $561,000 | $561,000 | $0 |
| 2020 | $6,575 | $545,000 | $545,000 | $0 |
| 2019 | $6,443 | $534,000 | $534,000 | $0 |
| 2018 | $6,141 | $534,000 | $534,000 | $0 |
| 2017 | $6,323 | $534,000 | $534,000 | $0 |
| 2016 | $5,955 | $504,000 | $504,000 | $0 |
| 2015 | $5,741 | $504,000 | $504,000 | $0 |
| 2014 | $5,398 | $475,000 | $475,000 | $0 |
Similar Homes in McLean, VA
Source: Bright MLS
MLS Number: VAFX2213682
APN: 0313-08070002
- 6346 Old Dominion Dr
- 1669 East Ave
- 6403 Old Dominion Dr
- 1705 East Ave
- 6329 Linway Terrace
- 6313 Old Dominion Dr
- 1755 East Ave
- 6304 Old Dominion Dr
- 6303 Hunting Ridge Ln
- 1549 Brookhaven Dr
- 6238 Linway Terrace
- 1588 Forest Villa Ln
- 6506 Old Chesterbrook Rd
- 6210 Kilcullen Dr
- 6318 Mori St
- 1718 Chateau Ct
- 6501 Halls Farm Ln
- 6513 Hitt Ave
- 1811 Lansing Ct
- 1914 & 1912 Birch Rd
