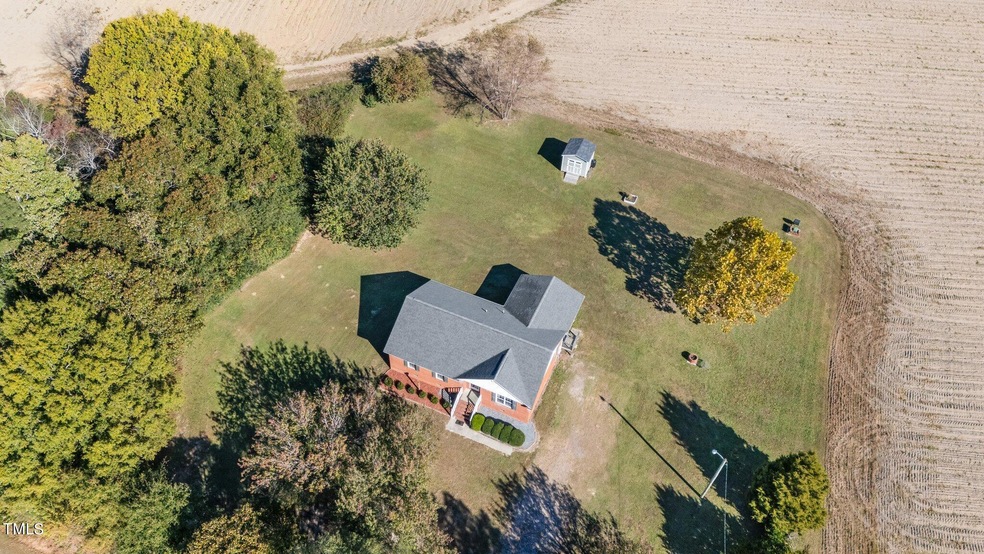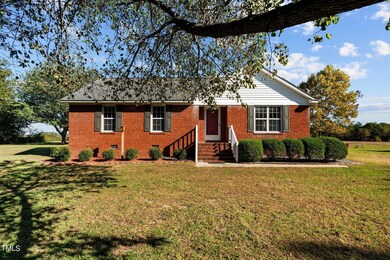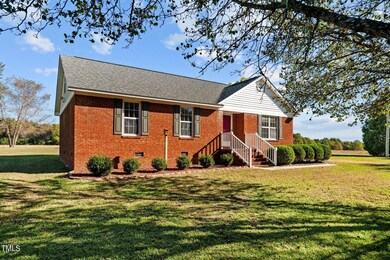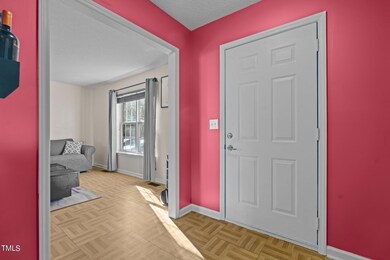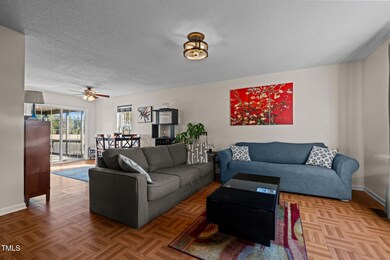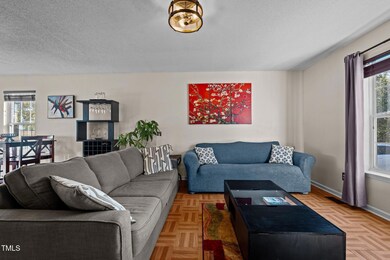
6331 Bradley Rd Sanford, NC 27330
Highlights
- Private Lot
- Covered patio or porch
- Bathtub with Shower
- No HOA
- Brick Veneer
- Living Room
About This Home
As of November 2024This charming brick ranch home, on almost an acre of land, surrounded by an incredible country view, is ready for a new owner! This home offers 3 great sized bedrooms, including a primary suite that has a walk-in shower, ample storage, and spacious living room that leads into the dining area and kitchen. Walk out back onto your oversized covered porch to enjoy the sunsets, and enjoy your new 10x10 shed and small garden area. This home is surrounded by beautiful farm land and has so much to offer. Schedule your showing today!
Last Buyer's Agent
Non Member
Non Member Office
Home Details
Home Type
- Single Family
Est. Annual Taxes
- $1,296
Year Built
- Built in 1998
Lot Details
- 0.93 Acre Lot
- Landscaped
- Private Lot
- Cleared Lot
- Back Yard
Home Design
- Brick Veneer
- Block Foundation
- Architectural Shingle Roof
Interior Spaces
- 1,348 Sq Ft Home
- 1-Story Property
- Entrance Foyer
- Living Room
- Dining Room
- Storage
Kitchen
- Gas Range
- Range Hood
- Dishwasher
Flooring
- Carpet
- Vinyl
Bedrooms and Bathrooms
- 3 Bedrooms
- 2 Full Bathrooms
- Bathtub with Shower
- Walk-in Shower
Laundry
- Laundry Room
- Laundry on main level
- Laundry in Kitchen
Attic
- Attic Floors
- Pull Down Stairs to Attic
Parking
- 4 Parking Spaces
- Private Driveway
- Unpaved Parking
Outdoor Features
- Covered patio or porch
- Outdoor Storage
- Rain Gutters
Schools
- Broadway Elementary School
- East Lee Middle School
- Lee High School
Utilities
- Forced Air Heating and Cooling System
- Heat Pump System
- Septic Tank
Community Details
- No Home Owners Association
Listing and Financial Details
- Assessor Parcel Number 968263680500
Map
Home Values in the Area
Average Home Value in this Area
Property History
| Date | Event | Price | Change | Sq Ft Price |
|---|---|---|---|---|
| 11/25/2024 11/25/24 | Sold | $240,000 | +11.6% | $178 / Sq Ft |
| 10/26/2024 10/26/24 | Pending | -- | -- | -- |
| 10/23/2024 10/23/24 | For Sale | $215,000 | -- | $159 / Sq Ft |
Tax History
| Year | Tax Paid | Tax Assessment Tax Assessment Total Assessment is a certain percentage of the fair market value that is determined by local assessors to be the total taxable value of land and additions on the property. | Land | Improvement |
|---|---|---|---|---|
| 2024 | $1,446 | $166,800 | $24,500 | $142,300 |
| 2023 | $1,413 | $166,800 | $24,500 | $142,300 |
| 2022 | $1,195 | $123,600 | $24,500 | $99,100 |
| 2021 | $1,220 | $123,600 | $24,500 | $99,100 |
| 2020 | $1,215 | $123,600 | $24,500 | $99,100 |
| 2019 | $1,204 | $123,600 | $24,500 | $99,100 |
| 2018 | $1,147 | $114,600 | $14,700 | $99,900 |
| 2017 | $1,130 | $114,600 | $14,700 | $99,900 |
| 2016 | $1,121 | $114,600 | $14,700 | $99,900 |
| 2014 | $1,030 | $114,600 | $14,700 | $99,900 |
Mortgage History
| Date | Status | Loan Amount | Loan Type |
|---|---|---|---|
| Previous Owner | $126,262 | New Conventional | |
| Previous Owner | $94,000 | New Conventional | |
| Previous Owner | $97,800 | New Conventional | |
| Previous Owner | $12,800 | Credit Line Revolving |
Deed History
| Date | Type | Sale Price | Title Company |
|---|---|---|---|
| Warranty Deed | $240,000 | None Listed On Document | |
| Warranty Deed | $127,000 | None Available |
About the Listing Agent

With a passion for helping people achieve their dreams of finding the perfect home, Maria Wright is a dedicated and knowledgeable real estate professional with 8 years of experience in the industry. Specializing in Sanford and surrounding areas, in residential homes, she has successfully assisted numerous clients in buying, selling, and investing in properties.
With a deep understanding of the local real estate market, Maria excels in matching clients with properties that meet their
Maria's Other Listings
Source: Doorify MLS
MLS Number: 10059621
APN: 9682-63-6805-00
- 208 E Harrington Ave
- 119 Johnson St
- 206 Mansfield Dr
- 176 Southern Estates Dr
- 116 Cats Dr
- 521 S Main St
- 105 Village Dr
- 6 Berke Thomas Rd
- 0 Manassas Dr Unit 740809
- 57 Seminole Fields Dr
- 123 Seminole Fields Dr
- 105 Seminole Fields Dr
- 105 Seminole Rd
- 672 Lee County Line Rd
- 136 Baneberry Place
- 135 Baneberry Dr
- 511 Mcarthur Rd
- 213 Vili Dr
- 216 Vili Dr
- 169 Liam Dr
