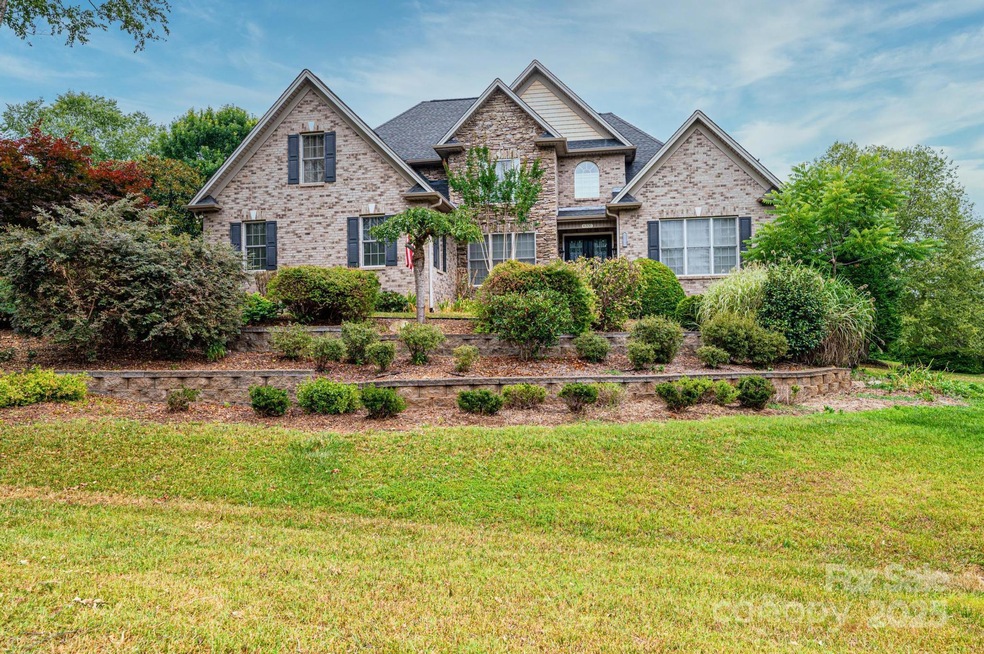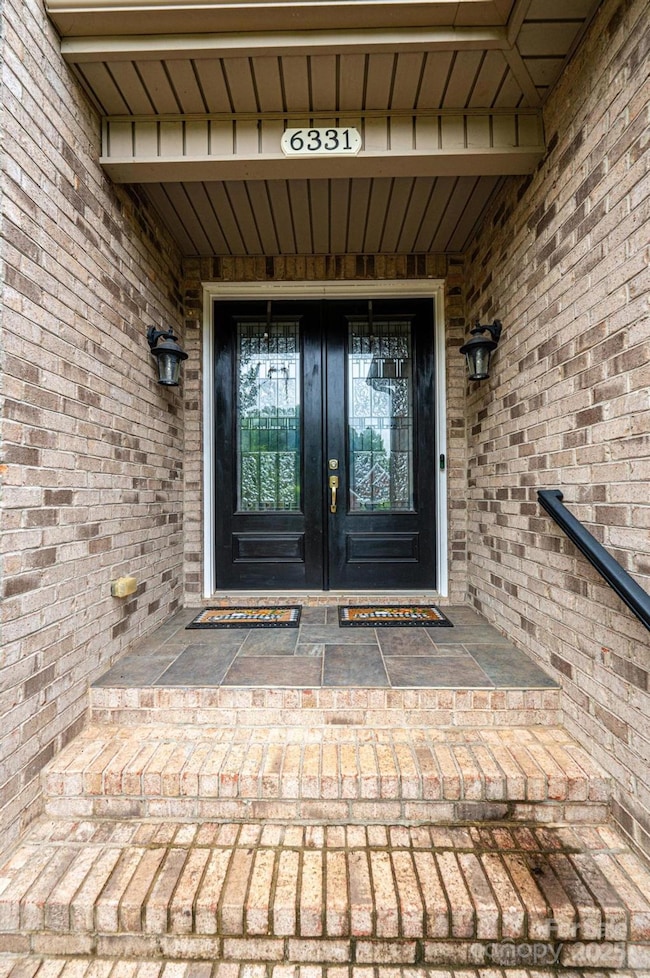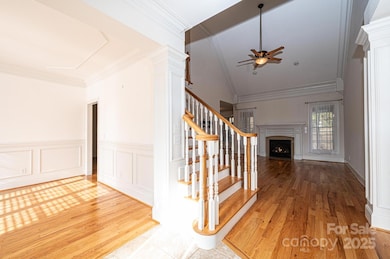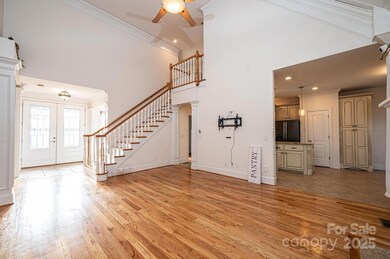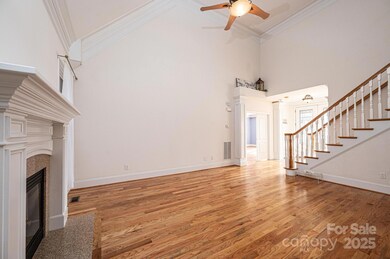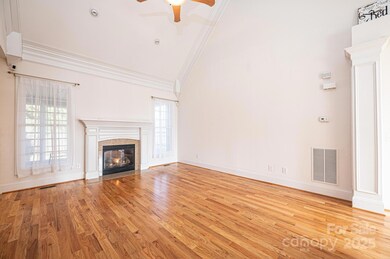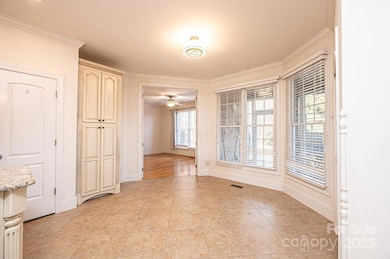
6331 Dwayne Starnes Dr Hickory, NC 28602
Highlights
- Wood Flooring
- Corner Lot
- Fireplace
- Mountain View Elementary School Rated A-
- Double Oven
- Rear Porch
About This Home
As of February 2025The spacious main level features a serene owner's retreat w/tray ceiling, abundant natural light, 2 walk-in closets, & en-suite bathroom. The open-concept main living area boasts a gas FP & dramatic soaring ceiling. The eat-in kitchen is a culinary delight, equipped w/custom cabinetry, double ovens, a large island, & pantry. Adjoining dining space is perfect for casual meals & formal gatherings. Entertain year-round in the 4-season porch, which features composite decking & provides endless possibilities for leisure & social events. The main floor also includes an office/library, a guest suite, & convenient laundry room. Upstairs, you'll find 2 BRs, a full BA, & an expansive bonus room. The lower level features LVP flooring, trendy kitchen w/open shelving, rec room, office/flex space, room for a gym, & full BA. Situated on a .81-acre corner lot w/irrigation system, this 4-BR, 5-BA home combines elegance w/practicality. (Permits were not pulled prior to finishing the bsmt).
Last Agent to Sell the Property
Coldwell Banker Boyd & Hassell Brokerage Email: thugginsbroker@gmail.com License #184499

Home Details
Home Type
- Single Family
Est. Annual Taxes
- $3,120
Year Built
- Built in 2005
Lot Details
- Corner Lot
- Irrigation
- Property is zoned R-40
HOA Fees
- $25 Monthly HOA Fees
Parking
- 2 Car Attached Garage
Home Design
- Stone Siding
- Four Sided Brick Exterior Elevation
Interior Spaces
- 1.5-Story Property
- Fireplace
- Entrance Foyer
- Home Security System
- Electric Dryer Hookup
Kitchen
- Double Oven
- Electric Cooktop
- Dishwasher
- Kitchen Island
Flooring
- Wood
- Concrete
- Tile
Bedrooms and Bathrooms
- Walk-In Closet
- 5 Full Bathrooms
- Garden Bath
Partially Finished Basement
- Walk-Out Basement
- Interior and Exterior Basement Entry
- Basement Storage
Outdoor Features
- Rear Porch
Schools
- Mountain View Elementary School
- Jacobs Fork Middle School
- Fred T. Foard High School
Utilities
- Heat Pump System
- Septic Tank
Community Details
- Baker Mtn. Estate HOA, Phone Number (828) 320-4221
- Baker Mountain Estates Subdivision
Listing and Financial Details
- Assessor Parcel Number 2780049395610000
Map
Home Values in the Area
Average Home Value in this Area
Property History
| Date | Event | Price | Change | Sq Ft Price |
|---|---|---|---|---|
| 02/16/2025 02/16/25 | Sold | $740,000 | -1.3% | $144 / Sq Ft |
| 09/06/2024 09/06/24 | For Sale | $749,900 | +21.0% | $146 / Sq Ft |
| 08/20/2021 08/20/21 | Sold | $620,000 | +3.4% | $146 / Sq Ft |
| 07/11/2021 07/11/21 | Pending | -- | -- | -- |
| 07/09/2021 07/09/21 | For Sale | $599,900 | +27.0% | $141 / Sq Ft |
| 07/13/2018 07/13/18 | Sold | $472,500 | -1.6% | $145 / Sq Ft |
| 05/23/2018 05/23/18 | Pending | -- | -- | -- |
| 05/19/2018 05/19/18 | For Sale | $480,000 | -- | $147 / Sq Ft |
Tax History
| Year | Tax Paid | Tax Assessment Tax Assessment Total Assessment is a certain percentage of the fair market value that is determined by local assessors to be the total taxable value of land and additions on the property. | Land | Improvement |
|---|---|---|---|---|
| 2024 | $3,120 | $644,600 | $45,900 | $598,700 |
| 2023 | $3,039 | $445,800 | $45,900 | $399,900 |
| 2022 | $2,965 | $445,800 | $45,900 | $399,900 |
| 2021 | $2,666 | $412,200 | $45,900 | $366,300 |
| 2020 | $2,666 | $412,200 | $0 | $0 |
| 2019 | $2,666 | $412,200 | $0 | $0 |
| 2018 | $2,692 | $414,100 | $46,600 | $367,500 |
| 2017 | $2,692 | $0 | $0 | $0 |
| 2016 | $2,692 | $0 | $0 | $0 |
| 2015 | $2,525 | $414,080 | $46,600 | $367,480 |
| 2014 | $2,525 | $427,900 | $51,400 | $376,500 |
Mortgage History
| Date | Status | Loan Amount | Loan Type |
|---|---|---|---|
| Open | $200,000 | New Conventional | |
| Previous Owner | $50,000 | New Conventional | |
| Previous Owner | $496,000 | New Conventional | |
| Previous Owner | $3,780,000 | New Conventional | |
| Previous Owner | $82,600 | Unknown | |
| Previous Owner | $80,000 | Unknown | |
| Previous Owner | $334,400 | Purchase Money Mortgage |
Deed History
| Date | Type | Sale Price | Title Company |
|---|---|---|---|
| Warranty Deed | $740,000 | None Listed On Document | |
| Warranty Deed | $620,000 | None Available | |
| Warranty Deed | $473,000 | None Available | |
| Warranty Deed | $431,500 | None Available | |
| Warranty Deed | $47,000 | None Available | |
| Deed | $23,000 | -- | |
| Deed | $200,000 | -- |
Similar Homes in Hickory, NC
Source: Canopy MLS (Canopy Realtor® Association)
MLS Number: 4178199
APN: 2780049395610000
- 1222 Hillsboro Ave
- 1246 Hillsboro Ave
- 4020 N Carolina 127
- 3672 N Carolina 127
- 1301 Shadowfax Wynd None Unit 51
- 1420 Windemere Ln
- 1438 Windemere Ln
- 6161 Willowbottom Rd
- 1496 Givens St
- 11.35 Acres Nc Hwy 127 None S
- 3180 Old Shelby Rd
- 1921 Woodridge Dr
- 5324 Stonewood Dr
- 5183 Olde School Dr
- 1993 Moss Farm Rd
- 1650 Berkshire Dr
- 5050 Forest Ridge Dr
- 5138 Foley Dr
- 5830 W Nc 10 Hwy
- 4896 Birch Cir
