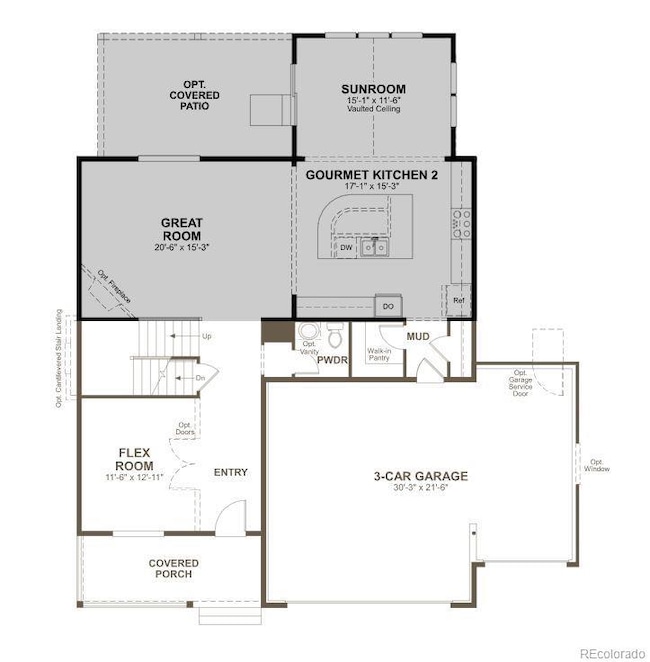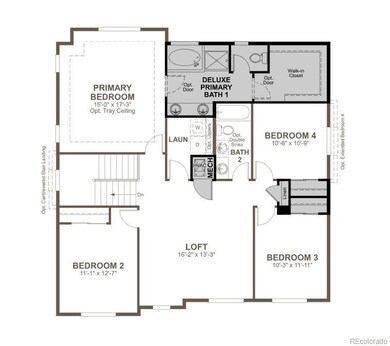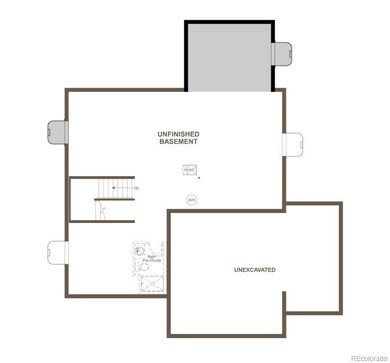
6331 Steppes Way Loveland, CO 80538
Estimated payment $4,164/month
Highlights
- Fitness Center
- Open Floorplan
- Sun or Florida Room
- Primary Bedroom Suite
- Loft
- Great Room with Fireplace
About This Home
**!!READY SUMMER 2025!!**This Hemingway comes ready to impress with two stories of smartly inspired living spaces and designer finishes throughout. The main floor is ideal for entertaining with its open layout. The great room welcomes you to relax near the corner fireplace and offers views of the covered patio. The gourmet kitchen impresses any level of chef with its large quartz center island, walk-in pantry and stainless steel appliances and flows into a beautiful sunroom and access to the covered patio. A flex room, powder bath and mudroom complete the main floor. Retreat upstairs to find three generous bedrooms and a shared bath that provide ideal accommodations for family or guests. A comfortable loft and the laundry room rests near the primary suite which showcases a private deluxe bath and spacious walk-in closet. There's plenty of room to grow with a full unfinished basement.
Home Details
Home Type
- Single Family
Est. Annual Taxes
- $255
Year Built
- Built in 2025 | Under Construction
Lot Details
- 6,970 Sq Ft Lot
- Southwest Facing Home
- Landscaped
- Front Yard Sprinklers
HOA Fees
- $77 Monthly HOA Fees
Parking
- 3 Car Attached Garage
Home Design
- Slab Foundation
- Frame Construction
- Architectural Shingle Roof
- Composition Roof
- Radon Mitigation System
Interior Spaces
- 2-Story Property
- Open Floorplan
- Gas Fireplace
- Double Pane Windows
- Mud Room
- Great Room with Fireplace
- Loft
- Bonus Room
- Sun or Florida Room
- Unfinished Basement
- Sump Pump
- Laundry Room
Kitchen
- Eat-In Kitchen
- Oven
- Cooktop with Range Hood
- Microwave
- Dishwasher
- Kitchen Island
- Quartz Countertops
- Disposal
Flooring
- Carpet
- Vinyl
Bedrooms and Bathrooms
- 4 Bedrooms
- Primary Bedroom Suite
- Walk-In Closet
Schools
- Riverview Pk-8 Elementary And Middle School
- Mountain View High School
Additional Features
- Covered patio or porch
- Forced Air Heating and Cooling System
Listing and Financial Details
- Assessor Parcel Number 8502360004
Community Details
Overview
- Association fees include ground maintenance
- Kinston Community Association, Phone Number (303) 850-5757
- Built by Richmond American Homes
- Kinston At Centerra Subdivision, Hemingway / A Floorplan
Recreation
- Community Playground
- Fitness Center
- Community Pool
- Park
- Trails
Map
Home Values in the Area
Average Home Value in this Area
Tax History
| Year | Tax Paid | Tax Assessment Tax Assessment Total Assessment is a certain percentage of the fair market value that is determined by local assessors to be the total taxable value of land and additions on the property. | Land | Improvement |
|---|---|---|---|---|
| 2025 | $255 | $26,840 | $26,840 | -- |
| 2024 | $255 | $1,507 | $1,507 | -- |
| 2022 | $7 | $10 | $10 | -- |
Property History
| Date | Event | Price | Change | Sq Ft Price |
|---|---|---|---|---|
| 04/23/2025 04/23/25 | For Sale | $729,950 | -- | $266 / Sq Ft |
Similar Homes in the area
Source: REcolorado®
MLS Number: 6260792
APN: 85023-60-004
- 6288 Kinston Pkwy
- 6323 Steppes Way
- 6331 Steppes Way
- 6337 Steppes Way
- 6341 Steppes Way
- 6282 Kinston Pkwy
- 6273 Wild Rye St
- 6289 Wild Rye St
- 6295 Wild Rye St
- 6256 Wild Rye St
- 6248 Wild Rye St
- 2703 Blue Iris Dr
- 2749 Blue Iris Dr
- 2769 Blue Iris Dr
- 6312 Elk Pass Ln
- 6318 Elk Pass Ln
- 2781 Blue Iris Dr
- 6369 Elk Pass Ln
- 6328 Deerfoot Dr
- 6351 Deerfoot Dr



