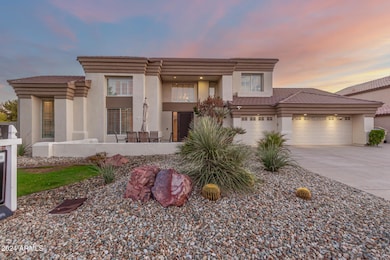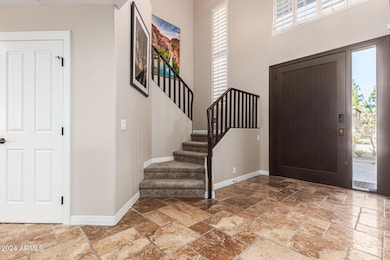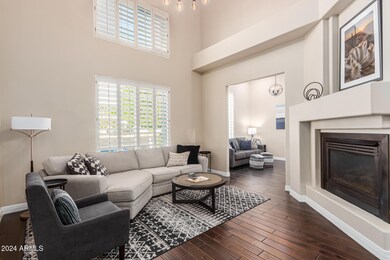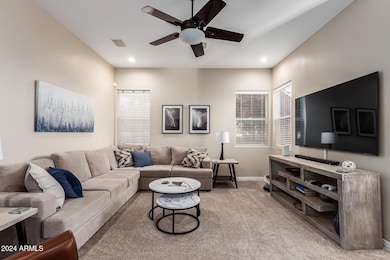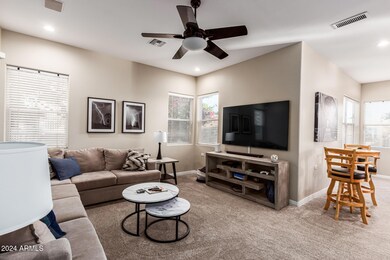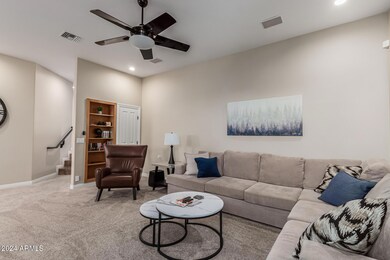
6331 W Fullam St Glendale, AZ 85308
Arrowhead NeighborhoodEstimated payment $6,111/month
Highlights
- Private Pool
- RV Gated
- Contemporary Architecture
- Highland Lakes School Rated A
- Fireplace in Primary Bedroom
- Vaulted Ceiling
About This Home
Located in a cul-de-sac in a quiet pocket of Glendale's Arrowhead neighborhood, this custom home boasts amenities rarely available in the area. On the main floor find dual living spaces with separate den, chef's kitchen with breakfast bar, an ample foyer, large laundry room and vaulted ceilings. Upstairs, the primary suite is oversized and checks all the boxes, including covered deck with views. Three other bedrooms are ample in size, each with walk-in closets and a shared hall bathroom. The backyard boasts a grilling area, large covered patio, pebble pool with water feature and slide, along with lawn space for activities. No neighbor to the east lends to an open and private feeling throughout the yard. A 3 car garage,RV gate and NO HOA checks the last boxes on this rare opportunity!
Home Details
Home Type
- Single Family
Est. Annual Taxes
- $3,132
Year Built
- Built in 1996
Lot Details
- 0.27 Acre Lot
- Cul-De-Sac
- Desert faces the front and back of the property
- Wrought Iron Fence
- Block Wall Fence
- Misting System
- Front and Back Yard Sprinklers
- Private Yard
- Grass Covered Lot
Parking
- 4 Open Parking Spaces
- 3 Car Garage
- Tandem Parking
- RV Gated
Home Design
- Contemporary Architecture
- Wood Frame Construction
- Tile Roof
- Stucco
Interior Spaces
- 3,795 Sq Ft Home
- 2-Story Property
- Furnished
- Vaulted Ceiling
- Ceiling Fan
- Gas Fireplace
- Living Room with Fireplace
- Security System Owned
Kitchen
- Eat-In Kitchen
- Built-In Microwave
- Kitchen Island
- Granite Countertops
Flooring
- Wood
- Carpet
- Tile
Bedrooms and Bathrooms
- 5 Bedrooms
- Fireplace in Primary Bedroom
- Primary Bathroom is a Full Bathroom
- 3 Bathrooms
- Dual Vanity Sinks in Primary Bathroom
- Bidet
- Bathtub With Separate Shower Stall
Pool
- Private Pool
- Diving Board
Outdoor Features
- Balcony
- Outdoor Fireplace
- Outdoor Storage
- Playground
Schools
- Greenbrier Elementary School
- Highland Lakes Middle School
- Deer Valley High School
Utilities
- Cooling Available
- Heating Available
- Water Softener
- High Speed Internet
- Cable TV Available
Listing and Financial Details
- Tax Lot 65
- Assessor Parcel Number 200-46-279
Community Details
Overview
- No Home Owners Association
- Association fees include no fees
- Arrowhead Valley Unit Three Subdivision
Recreation
- Bike Trail
Map
Home Values in the Area
Average Home Value in this Area
Tax History
| Year | Tax Paid | Tax Assessment Tax Assessment Total Assessment is a certain percentage of the fair market value that is determined by local assessors to be the total taxable value of land and additions on the property. | Land | Improvement |
|---|---|---|---|---|
| 2025 | $3,132 | $32,746 | -- | -- |
| 2024 | $4,165 | $31,187 | -- | -- |
| 2023 | $4,165 | $55,210 | $11,040 | $44,170 |
| 2022 | $4,063 | $42,220 | $8,440 | $33,780 |
| 2021 | $3,602 | $39,820 | $7,960 | $31,860 |
| 2020 | $3,558 | $38,250 | $7,650 | $30,600 |
| 2019 | $3,470 | $38,060 | $7,610 | $30,450 |
| 2018 | $3,384 | $37,080 | $7,410 | $29,670 |
| 2017 | $3,292 | $35,030 | $7,000 | $28,030 |
| 2016 | $3,124 | $35,470 | $7,090 | $28,380 |
| 2015 | $2,895 | $34,320 | $6,860 | $27,460 |
Property History
| Date | Event | Price | Change | Sq Ft Price |
|---|---|---|---|---|
| 04/18/2025 04/18/25 | Sold | $1,050,000 | 0.0% | $277 / Sq Ft |
| 03/15/2025 03/15/25 | Pending | -- | -- | -- |
| 02/05/2025 02/05/25 | Price Changed | $1,050,000 | -4.1% | $277 / Sq Ft |
| 11/08/2024 11/08/24 | For Sale | $1,095,000 | +36.9% | $289 / Sq Ft |
| 09/29/2021 09/29/21 | Sold | $800,000 | +3.2% | $211 / Sq Ft |
| 07/27/2021 07/27/21 | For Sale | $775,000 | +21.1% | $204 / Sq Ft |
| 06/15/2020 06/15/20 | Sold | $640,000 | -1.5% | $169 / Sq Ft |
| 05/10/2020 05/10/20 | Pending | -- | -- | -- |
| 04/11/2020 04/11/20 | For Sale | $649,900 | -- | $171 / Sq Ft |
Deed History
| Date | Type | Sale Price | Title Company |
|---|---|---|---|
| Warranty Deed | $800,000 | Roc Title Agency Llc | |
| Interfamily Deed Transfer | -- | Wfg National Title Ins Co | |
| Warranty Deed | $640,000 | Empire West Title Agency Llc | |
| Warranty Deed | $449,000 | American Title Service Agenc | |
| Interfamily Deed Transfer | -- | -- | |
| Interfamily Deed Transfer | -- | -- | |
| Joint Tenancy Deed | $41,000 | Chicago Title Insurance Co |
Mortgage History
| Date | Status | Loan Amount | Loan Type |
|---|---|---|---|
| Open | $548,000 | New Conventional | |
| Previous Owner | $467,000 | New Conventional | |
| Previous Owner | $440,000 | New Conventional | |
| Previous Owner | $414,000 | Seller Take Back | |
| Previous Owner | $35,000 | Unknown |
Similar Homes in the area
Source: Arizona Regional Multiple Listing Service (ARMLS)
MLS Number: 6781766
APN: 200-46-279
- 18014 N 63rd Ln
- 18468 N 63rd Dr
- 6319 W Villa Maria Dr
- 6314 W Union Hills Dr Unit 200
- 17469 N 66th Ave
- 17466 N 64th Ave
- 17463 N 66th Ave
- 6352 W Campo Bello Dr
- 17790 N 66th Ln
- 18188 N 59th Ln
- 6720 W Mcrae Way
- 18194 N 59th Ln
- 6216 W Morrow Dr
- 17451 N 61st Ave
- 17244 N 66th Ln
- 17032 N 66th Ave
- 6832 W Morrow Dr
- 6793 W Angela Dr
- 6015 W Sack Dr
- 6006 W Kimberly Way

