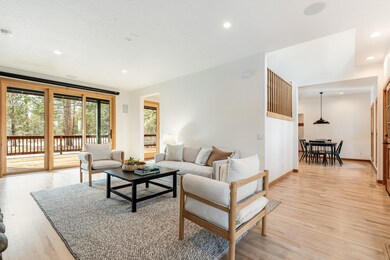
Estimated payment $10,351/month
Highlights
- Barn
- Horse Property
- Spa
- Pacific Crest Middle School Rated A-
- Horse Stalls
- Two Primary Bedrooms
About This Home
Rare opportunity to live on 9.4 acres, while still having the Saddleback neighborhood setting & Summit School District. Over $350k+ of updates in the last few years highlighted by true hardwood tongue & groove maple floors, aluminum clad sliding doors to the back deck, new kitchen cabinets, solid surface counters & appliances, new primary suite bathroom & much more. The two sided river rock fireplace anchors the great room that has windows on both sides of the room and doors leading to the deck. Primary suite beams with natural light, complete with a vaulted ceiling & river rock fireplace. The south facing flex space is ideal for a home office or exercise room, or both. Upstairs are two generous sized bedrooms & a shared bath. Completing the floor plan is a separate apartment/guest suite above the two car garage. Outside is your own oasis with an expansive south facing deck, a lovely lawn, two stall barn & 9+ acres of privacy. All this & located less than a mile to Shevlin Park!
Home Details
Home Type
- Single Family
Est. Annual Taxes
- $6,903
Year Built
- Built in 1995
Lot Details
- 9.4 Acre Lot
- Landscaped
- Native Plants
- Additional Parcels
- Property is zoned RR10, RR10
HOA Fees
- $8 Monthly HOA Fees
Parking
- 2 Car Attached Garage
- Garage Door Opener
- Shared Driveway
Property Views
- Forest
- Territorial
- Neighborhood
Home Design
- Northwest Architecture
- Traditional Architecture
- Stem Wall Foundation
- Frame Construction
- Composition Roof
Interior Spaces
- 2,491 Sq Ft Home
- 2-Story Property
- Open Floorplan
- Wired For Sound
- Wood Burning Fireplace
- Double Pane Windows
- Vinyl Clad Windows
- Great Room with Fireplace
- Laundry Room
Kitchen
- Eat-In Kitchen
- Oven
- Range with Range Hood
- Dishwasher
- Kitchen Island
- Stone Countertops
Flooring
- Wood
- Carpet
Bedrooms and Bathrooms
- 3 Bedrooms
- Primary Bedroom on Main
- Fireplace in Primary Bedroom
- Double Master Bedroom
- Jack-and-Jill Bathroom
- In-Law or Guest Suite
- Bathtub with Shower
Home Security
- Surveillance System
- Smart Thermostat
- Carbon Monoxide Detectors
- Fire and Smoke Detector
Outdoor Features
- Spa
- Horse Property
Schools
- North Star Elementary School
- Pacific Crest Middle School
- Summit High School
Utilities
- Forced Air Heating and Cooling System
- Heating System Uses Propane
- Heat Pump System
- Private Water Source
- Water Heater
- Septic Tank
Additional Features
- Barn
- Horse Stalls
Community Details
- Saddleback West Subdivision
Listing and Financial Details
- Legal Lot and Block Parcel 2 / 3
- Assessor Parcel Number 182872
Map
Home Values in the Area
Average Home Value in this Area
Tax History
| Year | Tax Paid | Tax Assessment Tax Assessment Total Assessment is a certain percentage of the fair market value that is determined by local assessors to be the total taxable value of land and additions on the property. | Land | Improvement |
|---|---|---|---|---|
| 2024 | $6,903 | $557,700 | -- | -- |
| 2023 | $6,502 | $541,460 | -- | -- |
| 2021 | $6,029 | $495,540 | -- | -- |
Property History
| Date | Event | Price | Change | Sq Ft Price |
|---|---|---|---|---|
| 04/09/2025 04/09/25 | Price Changed | $1,750,000 | -7.9% | $703 / Sq Ft |
| 03/07/2025 03/07/25 | For Sale | $1,900,000 | +83.6% | $763 / Sq Ft |
| 06/01/2020 06/01/20 | Sold | $1,035,000 | -1.4% | $415 / Sq Ft |
| 05/09/2020 05/09/20 | Pending | -- | -- | -- |
| 04/07/2020 04/07/20 | For Sale | $1,050,000 | -- | $422 / Sq Ft |
Similar Homes in Bend, OR
Source: Central Oregon Association of REALTORS®
MLS Number: 220197050
APN: 182872
- 63444 Bridle Ln
- 18790 Hakamore Dr
- 19135 Buck Dr
- 18954 Martingale Cir
- 63589 Gold Spur Way
- 18776 Hakamore Dr
- 63420 Shoreline Dr
- 63280 Palla Ln
- 62979 Ostrom Drive Lot 24
- 19365 Rim View Ct
- 0 Ostrom Drive Lot 53
- 62777 NW Sand Lily Way
- 2625 NW Morris Ct
- 18947 NW Squirrel Tail Loop
- 19436 Klippel Rd
- 19115 NW Chiloquin Dr
- 19145 NW Chiloquin Dr
- 19085 Mt Hood Place
- 3965 NW Rocher Way
- 3668 NW Cotton Place






