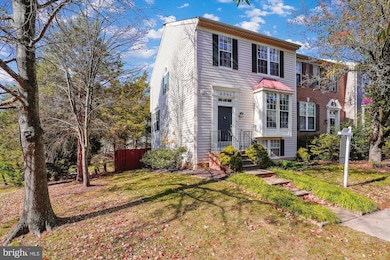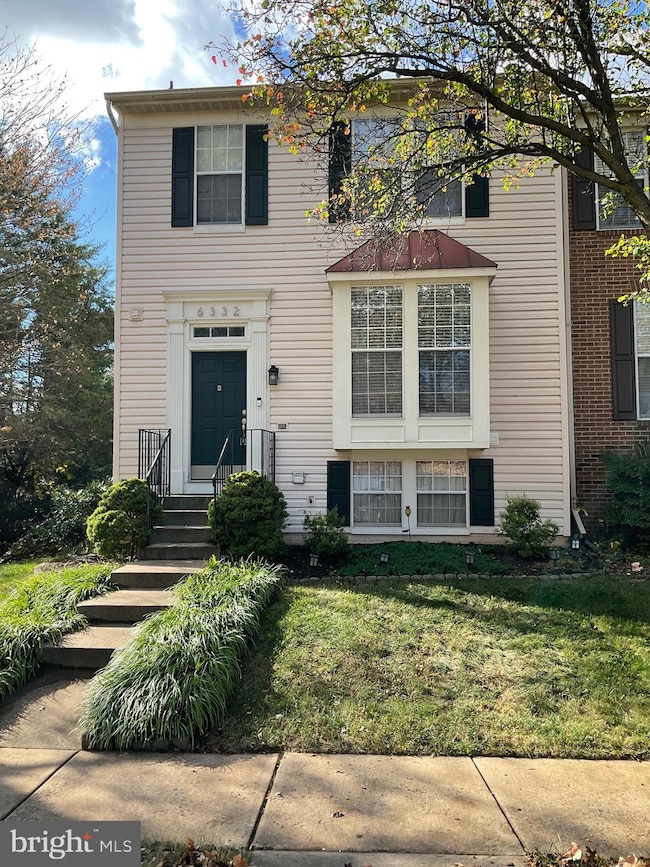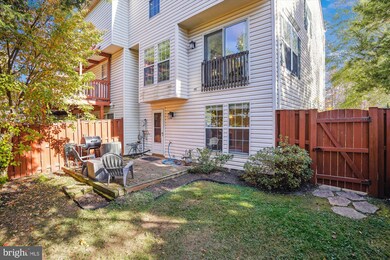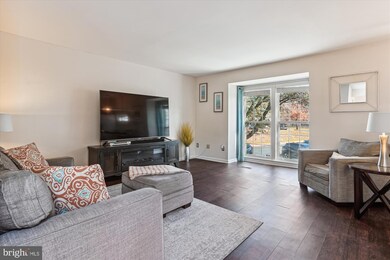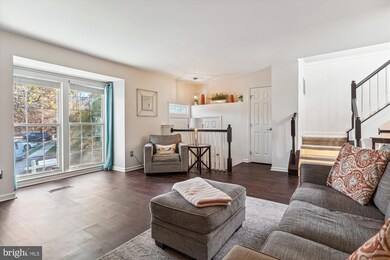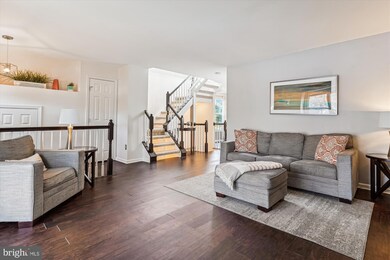
6332 Gun Mount Ct Centreville, VA 20121
Centre Ridge NeighborhoodHighlights
- Fitness Center
- Gourmet Kitchen
- Open Floorplan
- Liberty Middle School Rated A-
- View of Trees or Woods
- Colonial Architecture
About This Home
As of December 2024New price...amazing value, on beautifully updated end-unit townhome in the amenity-rich Centre Ridge community! With over 2,000 square feet across three finished levels, this home offers a seamless blend of comfort and elegance. Step into a fully renovated gourmet kitchen featuring quartz countertops, stainless steel appliances, and luxury vinyl plank flooring. The sunlit living room and formal dining area create a warm, inviting space for gatherings. The primary suite boasts vaulted ceilings, a luxurious updated bath with an oversized glass shower, new cabinetry, fixtures, and quartz counters. The light filled lower level walks out to a fenced in brick patio backing to trees. Lower level has a 3rd full bath and possible 4th bedroom, home office or recreation room with a cozy wood burning fireplace. There's even a finished laundry room with great storage! Enjoy the convenience of two assigned parking spots right outside, with ample guest parking available.
Centre Ridge offers an array of amenities, including a community center, walking trails, tennis and basketball courts, a playground, and a community pool perfect for relaxing and socializing. Located just off Rt. 28, I-66, and the Fairfax County Parkway, this home is minutes from parks, shopping, and Dulles Airport. Welcome home to convenience, community, and comfort!
Townhouse Details
Home Type
- Townhome
Est. Annual Taxes
- $5,814
Year Built
- Built in 1992
Lot Details
- 2,240 Sq Ft Lot
- Backs To Open Common Area
- Cul-De-Sac
- Back Yard Fenced
- Backs to Trees or Woods
- Property is in excellent condition
HOA Fees
- $98 Monthly HOA Fees
Home Design
- Colonial Architecture
- Brick Exterior Construction
- Brick Foundation
- Asphalt Roof
- Vinyl Siding
Interior Spaces
- Property has 3 Levels
- Open Floorplan
- Cathedral Ceiling
- Ceiling Fan
- Fireplace Mantel
- Palladian Windows
- Bay Window
- French Doors
- Sliding Doors
- Living Room
- Dining Area
- Views of Woods
Kitchen
- Gourmet Kitchen
- Breakfast Area or Nook
- Gas Oven or Range
- Built-In Microwave
- Ice Maker
- Stainless Steel Appliances
- Disposal
Flooring
- Carpet
- Ceramic Tile
- Luxury Vinyl Plank Tile
Bedrooms and Bathrooms
- En-Suite Primary Bedroom
- Walk-In Closet
- Walk-in Shower
Laundry
- Dryer
- Washer
Finished Basement
- Basement Fills Entire Space Under The House
- Exterior Basement Entry
Parking
- 2 Parking Spaces
- 2 Assigned Parking Spaces
Schools
- Centre Ridge Elementary School
- Liberty Middle School
- Centreville High School
Utilities
- Forced Air Heating and Cooling System
- Natural Gas Water Heater
Listing and Financial Details
- Tax Lot 464
- Assessor Parcel Number 0651 05 0464
Community Details
Overview
- Association fees include pool(s), snow removal, trash
- Centre Ridge HOA
- Centre Ridge Community
- Centre Ridge Subdivision
Amenities
- Common Area
- Community Center
Recreation
- Tennis Courts
- Community Playground
- Fitness Center
- Community Pool
Map
Home Values in the Area
Average Home Value in this Area
Property History
| Date | Event | Price | Change | Sq Ft Price |
|---|---|---|---|---|
| 12/19/2024 12/19/24 | Sold | $615,000 | 0.0% | $288 / Sq Ft |
| 11/23/2024 11/23/24 | Pending | -- | -- | -- |
| 11/20/2024 11/20/24 | Price Changed | $615,000 | -0.8% | $288 / Sq Ft |
| 11/15/2024 11/15/24 | For Sale | $619,900 | +73.6% | $291 / Sq Ft |
| 03/28/2017 03/28/17 | Sold | $357,000 | -0.6% | $241 / Sq Ft |
| 02/16/2017 02/16/17 | Pending | -- | -- | -- |
| 02/12/2017 02/12/17 | For Sale | $359,000 | -- | $242 / Sq Ft |
Tax History
| Year | Tax Paid | Tax Assessment Tax Assessment Total Assessment is a certain percentage of the fair market value that is determined by local assessors to be the total taxable value of land and additions on the property. | Land | Improvement |
|---|---|---|---|---|
| 2024 | $5,814 | $501,870 | $150,000 | $351,870 |
| 2023 | $5,664 | $501,870 | $150,000 | $351,870 |
| 2022 | $5,060 | $442,480 | $125,000 | $317,480 |
| 2021 | $4,971 | $423,580 | $115,000 | $308,580 |
| 2020 | $4,580 | $386,970 | $110,000 | $276,970 |
| 2019 | $4,426 | $373,970 | $105,000 | $268,970 |
| 2018 | $4,015 | $349,130 | $92,000 | $257,130 |
| 2017 | $3,917 | $337,360 | $87,000 | $250,360 |
| 2016 | $3,908 | $337,360 | $87,000 | $250,360 |
| 2015 | $3,765 | $337,360 | $87,000 | $250,360 |
| 2014 | $3,652 | $328,010 | $82,000 | $246,010 |
Mortgage History
| Date | Status | Loan Amount | Loan Type |
|---|---|---|---|
| Open | $615,000 | VA | |
| Closed | $615,000 | VA | |
| Previous Owner | $341,000 | New Conventional | |
| Previous Owner | $340,000 | New Conventional | |
| Previous Owner | $346,250 | New Conventional | |
| Previous Owner | $299,217 | FHA | |
| Previous Owner | $150,000 | New Conventional | |
| Previous Owner | $149,900 | No Value Available | |
| Previous Owner | $143,252 | No Value Available |
Deed History
| Date | Type | Sale Price | Title Company |
|---|---|---|---|
| Deed | $615,000 | Chicago Title | |
| Deed | $615,000 | Chicago Title | |
| Warranty Deed | $357,000 | Mobility Title Llc | |
| Warranty Deed | $307,000 | -- | |
| Deed | $450,000 | -- | |
| Deed | $189,900 | -- | |
| Deed | $144,500 | -- |
Similar Homes in Centreville, VA
Source: Bright MLS
MLS Number: VAFX2209988
APN: 0651-05-0464
- 6422 Muster Ct
- 6517 Wheat Mill Way
- 14423 Picket Oaks Rd
- 6369 Saint Timothys Ln
- 14388 Silo Valley View
- 14312 Silo Valley View
- 14544 Picket Oaks Rd
- 6377 Generals Ct
- 14124 Honey Hill Ct
- 6817 Cedar Loch Ct
- 14092 Winding Ridge Ln
- 6869 Ridge Water Ct
- 6710 Hartwood Ln
- 14423 Golden Oak Ct
- 6152 Kendra Way
- 14013B Grumble Jones Ct
- 6563 Palisades Dr
- 6611 Skylemar Trail
- 14003 Walter Bowie Ln Unit D
- 14324 Climbing Rose Way Unit 102

