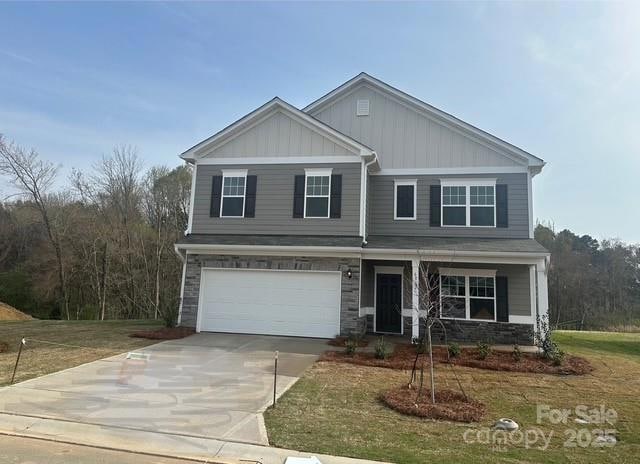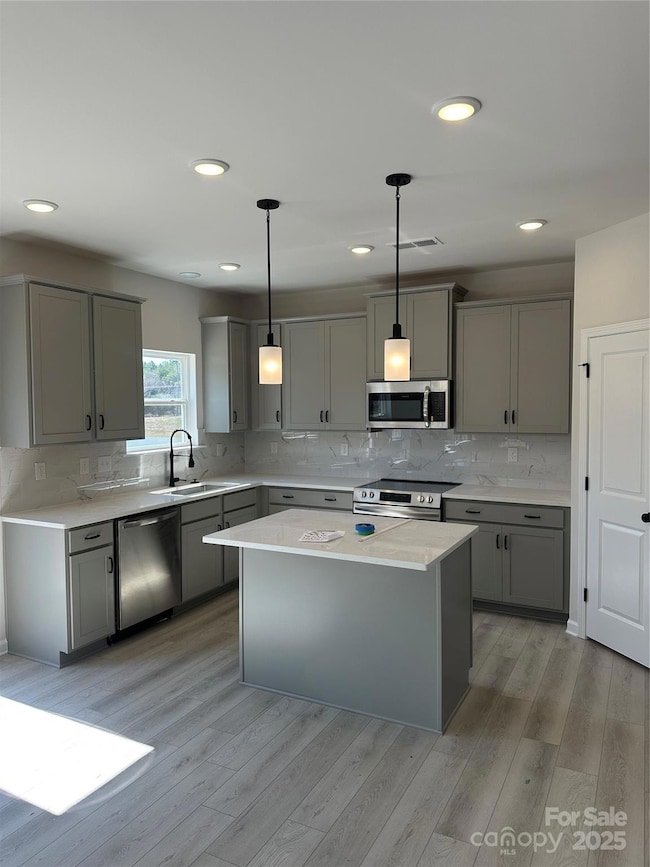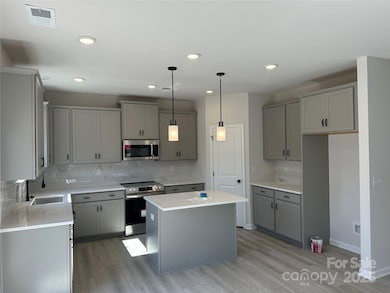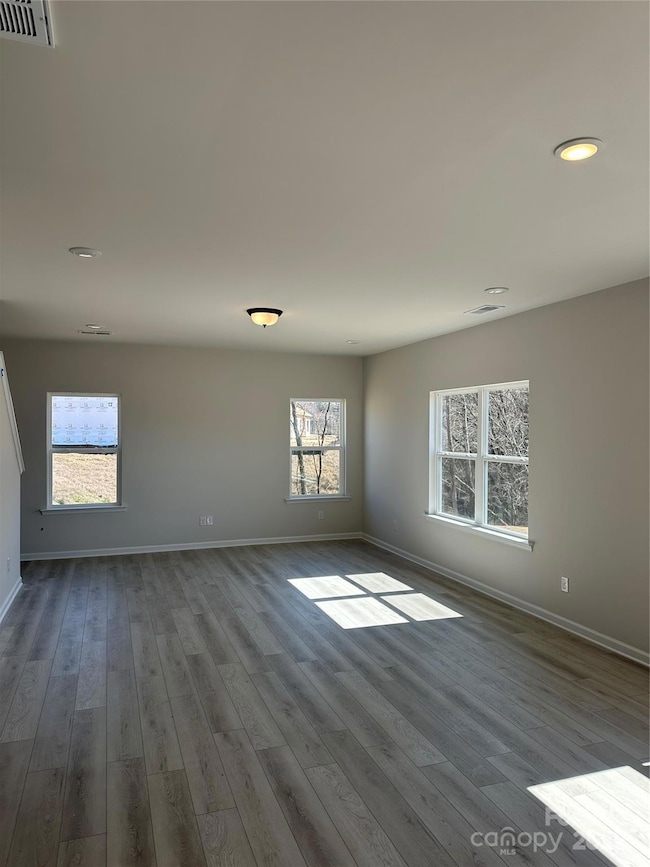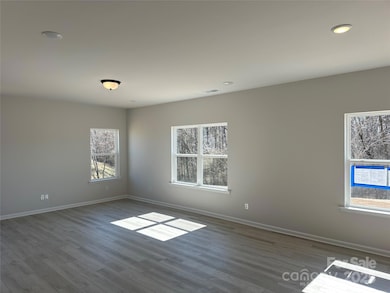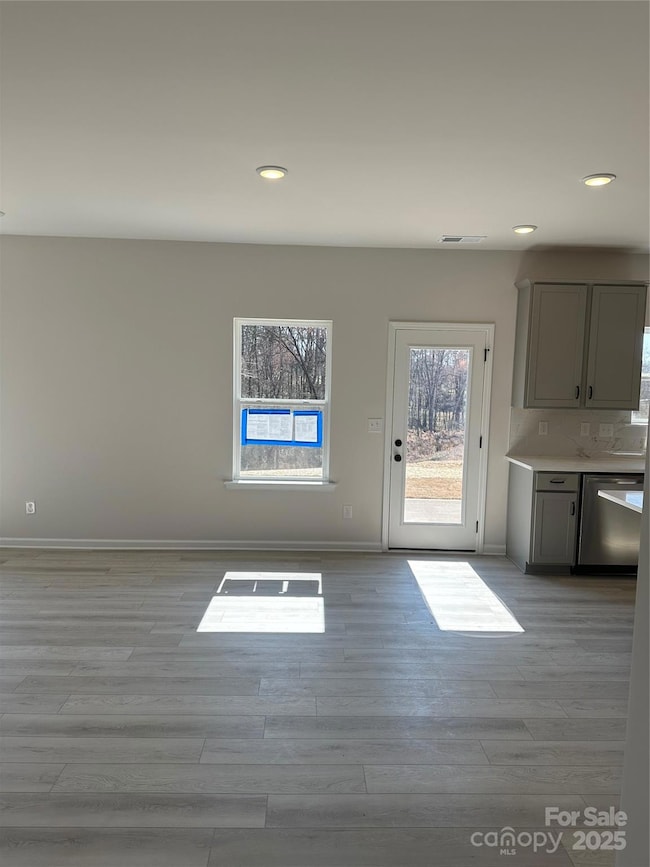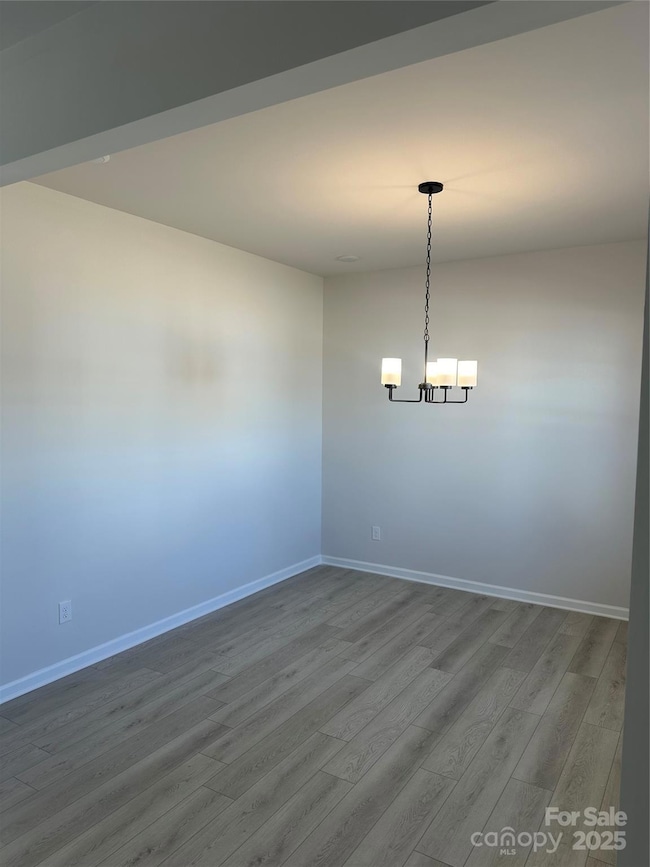
6332 Honor Ave Midland, NC 28107
Estimated payment $2,830/month
Highlights
- New Construction
- Traditional Architecture
- 2 Car Attached Garage
- Open Floorplan
- Covered patio or porch
- Walk-In Closet
About This Home
MOVE in READY - The McGinnis plan at Pine Bluff in Midland offers an open-concept first floor layout for entertaining with family and friends. The kitchen boasts a thoroughly crafted configuration, featuring a central island, 42" cabinets decorated w/crown molding, SS Electric Appliances, quartz countertops and large pantry. Enhanced Vinyl plank flooring throughout the downstairs main living areas. Upstairs, you will find the primary bedroom, plus three large secondary bedrooms, a loft and the laundry room! Live in style in your beautiful Primary en-suite retreat complete with dual marble vanities, a large tile shower and massive walk-in closet. Don't miss the opportunity to make this exceptional property your new home! Schedule a showing today and experience the perfect blend of comfort, style, and convenience.
Home Details
Home Type
- Single Family
Year Built
- Built in 2025 | New Construction
Lot Details
- Lot Dimensions are 90 x 120
- Cleared Lot
HOA Fees
- $34 Monthly HOA Fees
Parking
- 2 Car Attached Garage
- Front Facing Garage
- Driveway
Home Design
- Home is estimated to be completed on 3/14/25
- Traditional Architecture
- Slab Foundation
- Composition Roof
- Stone Siding
Interior Spaces
- 2-Story Property
- Open Floorplan
- Entrance Foyer
- Vinyl Flooring
- Pull Down Stairs to Attic
Kitchen
- Electric Oven
- Electric Range
- Microwave
- Dishwasher
- Kitchen Island
- Disposal
Bedrooms and Bathrooms
- 4 Bedrooms
- Walk-In Closet
Laundry
- Laundry Room
- Electric Dryer Hookup
Outdoor Features
- Covered patio or porch
Schools
- Bethel Elementary School
- C.C. Griffin Middle School
- Central Cabarrus High School
Utilities
- Central Air
- Vented Exhaust Fan
- Heat Pump System
- Electric Water Heater
- Cable TV Available
Community Details
- Superior Management Association, Phone Number (704) 875-7299
- Built by Smith Douglas Homes
- Pine Bluff Subdivision, Mcginnis E Floorplan
- Mandatory home owners association
Listing and Financial Details
- Assessor Parcel Number 55641986710000
Map
Home Values in the Area
Average Home Value in this Area
Property History
| Date | Event | Price | Change | Sq Ft Price |
|---|---|---|---|---|
| 04/25/2025 04/25/25 | Pending | -- | -- | -- |
| 04/07/2025 04/07/25 | Price Changed | $424,800 | -2.5% | $179 / Sq Ft |
| 04/05/2025 04/05/25 | Price Changed | $435,800 | -0.9% | $184 / Sq Ft |
| 02/08/2025 02/08/25 | Price Changed | $439,700 | -2.8% | $185 / Sq Ft |
| 02/02/2025 02/02/25 | For Sale | $452,455 | -- | $191 / Sq Ft |
Similar Homes in Midland, NC
Source: Canopy MLS (Canopy Realtor® Association)
MLS Number: 4219085
- 6319 Honor Ave
- 6347 Honor Ave
- 6308 Honor Ave
- 6333 Honor Ave
- 6316 Honor Ave
- 6455 Honor Ave
- 7186 Barleywood Dr
- 11770 Red Bridge Rd
- 361 Nance Rd
- 215 Scout Rd
- 715 Saddlebred Ln
- 427 Carolina Hemlock Dr
- 104 Sycamore Crossing Ct
- 12437 Walker Dr Unit 89
- 125 Jefferson Dr
- 12137 Renee Ford Rd
- 12136 Renee Ford Rd
- 311 Meadow Creek Church Rd Unit 2
- 311 Meadow Creek Church Rd
- 00 Reed Mine Trail
