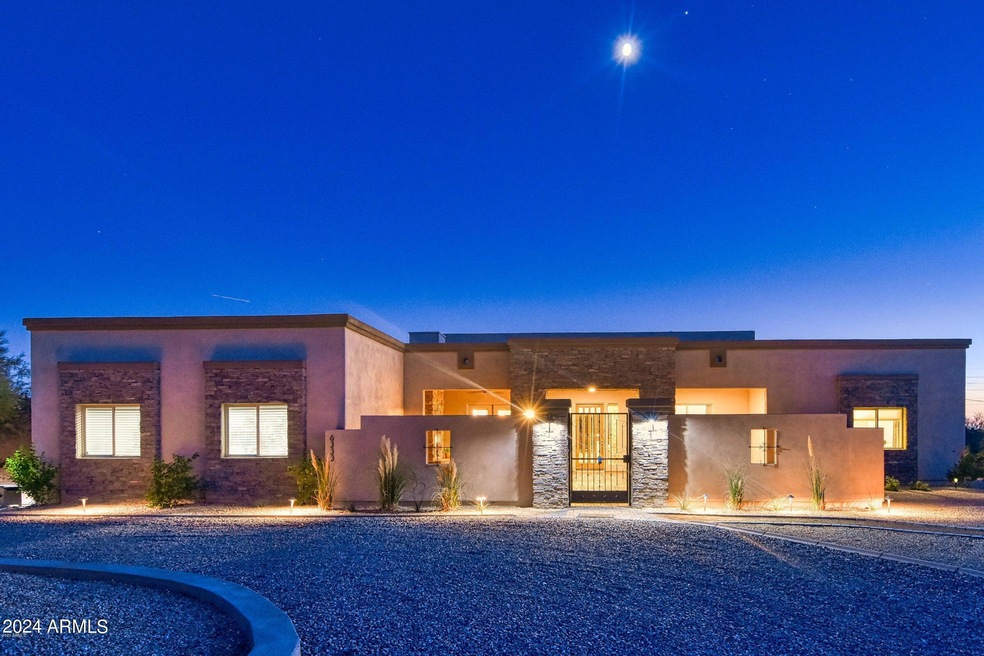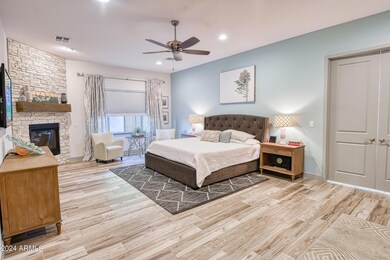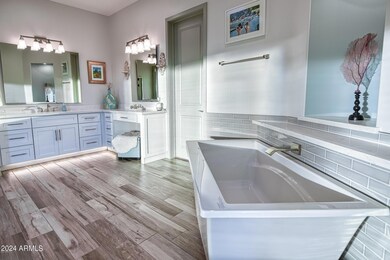
6333 E Barwick Dr Cave Creek, AZ 85331
Boulders NeighborhoodHighlights
- Horses Allowed On Property
- Heated Spa
- Fireplace in Primary Bedroom
- Lone Mountain Elementary School Rated A-
- Mountain View
- Private Yard
About This Home
As of December 2024Experience the charm of this sophisticated farmhouse-modern home, gracefully situated on over an acre of prime Cave Creek land. The property features a resort-style backyard, an intriguing hidden room, and is designed for both family living and entertaining with ease. This residence offers 5 generous bedrooms and 3.5 luxurious bathrooms within its 4,070 sq. ft. of living space. The home includes an oversized 4-car garage, an expansive kitchen, and refined finishes such as quartz countertops, a professional gas stove, and ceramic wood tile. Enjoy the added comfort of sprayed in foam insulation, a master suite with a walk-in shower and spacious closet, and three cozy fireplaces. The open floor plan and soaring multi trayed ceilings enhance the home's airy and inviting atmosphere. While nestled in a serene setting, the property is conveniently close to shopping and esteemed schools. With no HOA fees and a coveted Cave Creek address, this exquisite home presents a unique opportunity that won't last long.
Home Details
Home Type
- Single Family
Est. Annual Taxes
- $2,438
Year Built
- Built in 2018
Lot Details
- 1.02 Acre Lot
- Private Streets
- Desert faces the front and back of the property
- Block Wall Fence
- Front and Back Yard Sprinklers
- Sprinklers on Timer
- Private Yard
Parking
- 4 Car Direct Access Garage
- Side or Rear Entrance to Parking
- Garage Door Opener
- Circular Driveway
Home Design
- Brick Exterior Construction
- Foam Roof
- Stucco
Interior Spaces
- 4,069 Sq Ft Home
- 1-Story Property
- Central Vacuum
- Ceiling height of 9 feet or more
- Ceiling Fan
- Gas Fireplace
- Double Pane Windows
- ENERGY STAR Qualified Windows with Low Emissivity
- Living Room with Fireplace
- 3 Fireplaces
- Tile Flooring
- Mountain Views
Kitchen
- Breakfast Bar
- Gas Cooktop
- Built-In Microwave
- Kitchen Island
Bedrooms and Bathrooms
- 5 Bedrooms
- Fireplace in Primary Bedroom
- Primary Bathroom is a Full Bathroom
- 3.5 Bathrooms
- Dual Vanity Sinks in Primary Bathroom
Pool
- Heated Spa
- Private Pool
- Above Ground Spa
- Pool Pump
Outdoor Features
- Covered patio or porch
- Outdoor Fireplace
- Gazebo
- Outdoor Storage
- Built-In Barbecue
Schools
- Black Mountain Elementary School
- Sonoran Trails Middle School
- Cactus Shadows High School
Horse Facilities and Amenities
- Horses Allowed On Property
Utilities
- Refrigerated Cooling System
- Heating Available
- Propane
- Water Softener
- Septic Tank
- High Speed Internet
- Cable TV Available
Community Details
- No Home Owners Association
- Association fees include no fees
- Built by Circle V
Listing and Financial Details
- Assessor Parcel Number 211-45-127-F
Map
Home Values in the Area
Average Home Value in this Area
Property History
| Date | Event | Price | Change | Sq Ft Price |
|---|---|---|---|---|
| 12/12/2024 12/12/24 | Sold | $1,600,000 | -5.9% | $393 / Sq Ft |
| 11/16/2024 11/16/24 | Price Changed | $1,700,000 | 0.0% | $418 / Sq Ft |
| 10/07/2024 10/07/24 | Pending | -- | -- | -- |
| 09/30/2024 09/30/24 | For Sale | $1,700,000 | +58.9% | $418 / Sq Ft |
| 12/18/2020 12/18/20 | Sold | $1,070,000 | -10.5% | $263 / Sq Ft |
| 11/04/2020 11/04/20 | Pending | -- | -- | -- |
| 10/28/2020 10/28/20 | For Sale | $1,195,000 | 0.0% | $294 / Sq Ft |
| 10/26/2020 10/26/20 | Pending | -- | -- | -- |
| 10/24/2020 10/24/20 | For Sale | $1,195,000 | +49.4% | $294 / Sq Ft |
| 06/28/2018 06/28/18 | Sold | $800,000 | -3.0% | $199 / Sq Ft |
| 05/31/2018 05/31/18 | Pending | -- | -- | -- |
| 05/29/2018 05/29/18 | For Sale | $824,900 | 0.0% | $205 / Sq Ft |
| 05/27/2018 05/27/18 | Pending | -- | -- | -- |
| 05/03/2018 05/03/18 | For Sale | $824,900 | 0.0% | $205 / Sq Ft |
| 03/25/2018 03/25/18 | Pending | -- | -- | -- |
| 03/20/2018 03/20/18 | Price Changed | $824,900 | -2.9% | $205 / Sq Ft |
| 02/22/2018 02/22/18 | For Sale | $849,900 | -- | $211 / Sq Ft |
Tax History
| Year | Tax Paid | Tax Assessment Tax Assessment Total Assessment is a certain percentage of the fair market value that is determined by local assessors to be the total taxable value of land and additions on the property. | Land | Improvement |
|---|---|---|---|---|
| 2025 | $2,548 | $67,377 | -- | -- |
| 2024 | $2,438 | $64,168 | -- | -- |
| 2023 | $2,438 | $105,860 | $21,170 | $84,690 |
| 2022 | $2,389 | $90,480 | $18,090 | $72,390 |
| 2021 | $2,681 | $82,950 | $16,590 | $66,360 |
| 2020 | $2,643 | $74,870 | $14,970 | $59,900 |
| 2019 | $2,563 | $69,830 | $13,960 | $55,870 |
| 2018 | $440 | $15,765 | $15,765 | $0 |
| 2017 | $426 | $16,800 | $16,800 | $0 |
| 2016 | $424 | $13,665 | $13,665 | $0 |
| 2015 | $426 | $11,360 | $11,360 | $0 |
Mortgage History
| Date | Status | Loan Amount | Loan Type |
|---|---|---|---|
| Previous Owner | $1,280,000 | New Conventional | |
| Previous Owner | $856,000 | New Conventional | |
| Previous Owner | $543,716 | New Conventional | |
| Previous Owner | $640,000 | Adjustable Rate Mortgage/ARM |
Deed History
| Date | Type | Sale Price | Title Company |
|---|---|---|---|
| Warranty Deed | -- | None Listed On Document | |
| Warranty Deed | -- | None Listed On Document | |
| Warranty Deed | $1,600,000 | Driggs Title Agency | |
| Warranty Deed | $1,070,000 | Driggs Title Agency Inc | |
| Warranty Deed | $800,000 | First American Title Insuran | |
| Interfamily Deed Transfer | -- | First American Title |
Similar Homes in Cave Creek, AZ
Source: Arizona Regional Multiple Listing Service (ARMLS)
MLS Number: 6757900
APN: 211-45-127F
- 30020 N 63rd St
- 6142 E Windstone Trail
- 30416 N 64th St
- 6610 E Barwick Dr
- 29441 N 64th St
- 30508 N 64th St
- 30017 N 60th St
- 29771 N 67th St Unit II
- 30619 N 63rd St
- 6311 E Skinner Dr
- 29472 N 67th Way
- 30240 N 60th St
- 6801 E Davis Rd
- 30009 N 58th St
- 6348 E Wildcat Dr
- 6611 E Peak View Rd
- 5950 E Lowden Ct
- 5911 E Peak View Rd
- 7023 E Windstone Trail
- 6017 E Rancho Del Oro Dr






