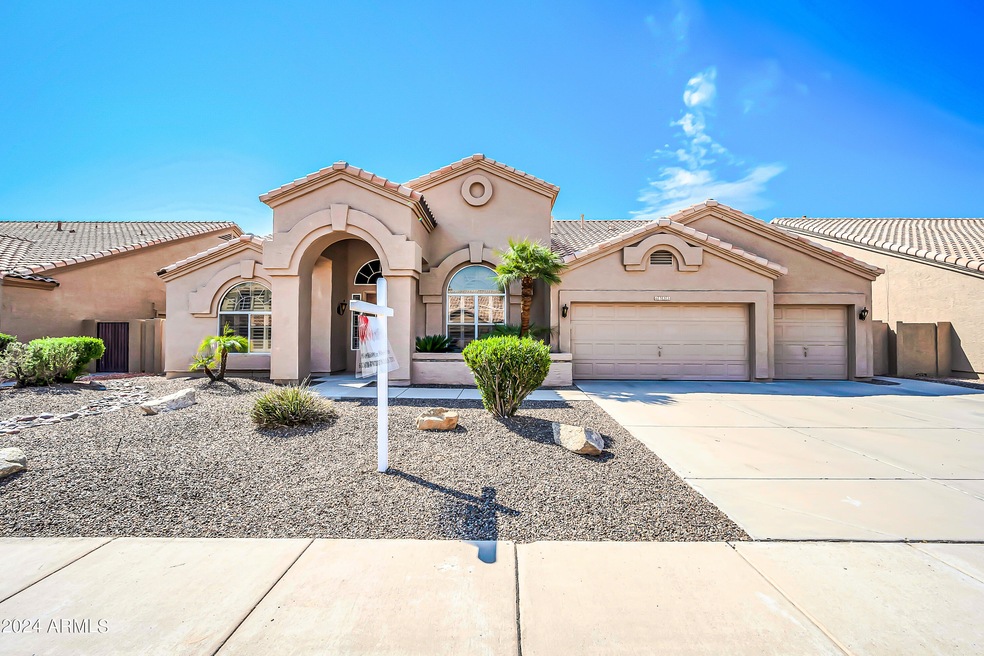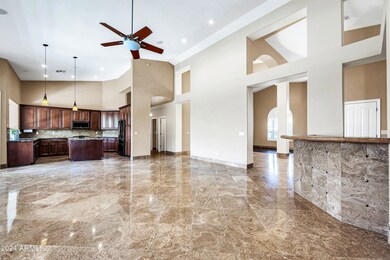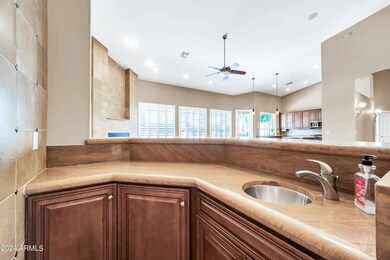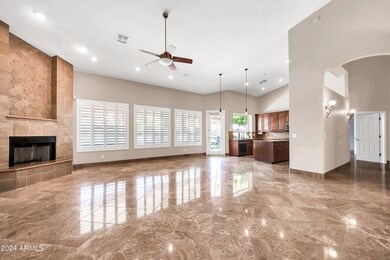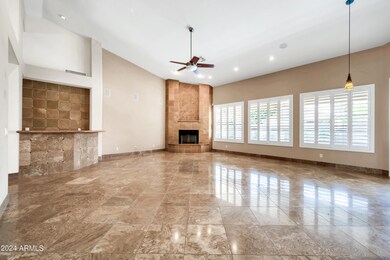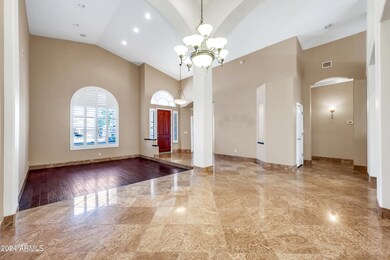
6333 W Dublin Ln Chandler, AZ 85226
West Chandler NeighborhoodHighlights
- Spa
- 0.21 Acre Lot
- Wood Flooring
- Kyrene de la Mirada Elementary School Rated A
- Vaulted Ceiling
- Granite Countertops
About This Home
As of October 2024Coveted Ritz plan featuring 4 bedrooms with 2.5 baths upgrades galore, Polished walnut travertine flooring throughout, upgraded carpet in bedrooms and hand scraped hardwood flooring in formal living room. Custom Upgrades through, designer wet bar and gas fireplace. Master bedroom features custom Classy Closet built-ins, dual shower heads, and separate exit to patio. Secondary bathroom features full shower, dual sinks and tile throughout. Custom stained wood shutters, 5 1/4'' baseboards, upgraded ceiling fans and over 40 ceiling can lights throughout. Garage features built-in cabinets and epoxied garage floors. Soft water system, R/O System, and stainless steel appliances all stay. N/S Exposure. 4th Bedroom used as office with Murphy Bed, No Closet. Additional Split A/C Unit. New Roof 2023
Last Buyer's Agent
Thomas Wiederstein
Redfin Corporation License #SA675668000

Home Details
Home Type
- Single Family
Est. Annual Taxes
- $3,118
Year Built
- Built in 1994
Lot Details
- 8,978 Sq Ft Lot
- Desert faces the front of the property
- Block Wall Fence
- Artificial Turf
- Front and Back Yard Sprinklers
- Sprinklers on Timer
HOA Fees
- $64 Monthly HOA Fees
Parking
- 3 Car Direct Access Garage
- Garage Door Opener
Home Design
- Roof Updated in 2023
- Wood Frame Construction
- Tile Roof
- Stucco
Interior Spaces
- 2,850 Sq Ft Home
- 1-Story Property
- Wet Bar
- Vaulted Ceiling
- Ceiling Fan
- Gas Fireplace
- Double Pane Windows
- Family Room with Fireplace
- Security System Owned
Kitchen
- Breakfast Bar
- Gas Cooktop
- Built-In Microwave
- Kitchen Island
- Granite Countertops
Flooring
- Wood
- Carpet
- Tile
Bedrooms and Bathrooms
- 4 Bedrooms
- Remodeled Bathroom
- Primary Bathroom is a Full Bathroom
- 2.5 Bathrooms
- Dual Vanity Sinks in Primary Bathroom
- Bathtub With Separate Shower Stall
Outdoor Features
- Spa
- Covered patio or porch
Schools
- Kyrene De La Mirada Elementary School
- Pueblo Elementary Middle School
- Mountain Pointe High School
Utilities
- Refrigerated Cooling System
- Mini Split Air Conditioners
- Zoned Heating
- Heating unit installed on the ceiling
- Mini Split Heat Pump
- Heating System Uses Natural Gas
- Water Filtration System
- Water Softener
- High Speed Internet
- Cable TV Available
Listing and Financial Details
- Home warranty included in the sale of the property
- Tax Lot 439
- Assessor Parcel Number 301-68-833
Community Details
Overview
- Association fees include ground maintenance
- Sentry Management Association, Phone Number (480) 345-0046
- Built by UDC
- Warner Ranch 4 Unit Two Subdivision, Ritz Floorplan
Recreation
- Community Playground
Map
Home Values in the Area
Average Home Value in this Area
Property History
| Date | Event | Price | Change | Sq Ft Price |
|---|---|---|---|---|
| 10/11/2024 10/11/24 | Sold | $797,500 | +0.3% | $280 / Sq Ft |
| 09/08/2024 09/08/24 | For Sale | $794,900 | +63.9% | $279 / Sq Ft |
| 11/29/2018 11/29/18 | Sold | $485,000 | -3.0% | $170 / Sq Ft |
| 10/29/2018 10/29/18 | Pending | -- | -- | -- |
| 10/23/2018 10/23/18 | For Sale | $499,900 | -- | $175 / Sq Ft |
Tax History
| Year | Tax Paid | Tax Assessment Tax Assessment Total Assessment is a certain percentage of the fair market value that is determined by local assessors to be the total taxable value of land and additions on the property. | Land | Improvement |
|---|---|---|---|---|
| 2025 | $3,186 | $40,769 | -- | -- |
| 2024 | $3,118 | $38,828 | -- | -- |
| 2023 | $3,118 | $52,370 | $10,470 | $41,900 |
| 2022 | $2,960 | $40,300 | $8,060 | $32,240 |
| 2021 | $3,118 | $38,200 | $7,640 | $30,560 |
| 2020 | $3,047 | $36,230 | $7,240 | $28,990 |
| 2019 | $2,957 | $35,750 | $7,150 | $28,600 |
| 2018 | $2,860 | $34,400 | $6,880 | $27,520 |
| 2017 | $2,726 | $34,320 | $6,860 | $27,460 |
| 2016 | $2,782 | $35,730 | $7,140 | $28,590 |
| 2015 | $2,568 | $30,530 | $6,100 | $24,430 |
Mortgage History
| Date | Status | Loan Amount | Loan Type |
|---|---|---|---|
| Open | $638,000 | New Conventional | |
| Previous Owner | $200,000 | Credit Line Revolving | |
| Previous Owner | $369,000 | New Conventional | |
| Previous Owner | $390,500 | New Conventional | |
| Previous Owner | $388,000 | New Conventional | |
| Previous Owner | $297,000 | New Conventional | |
| Previous Owner | $326,400 | New Conventional | |
| Previous Owner | $380,100 | Unknown | |
| Previous Owner | $400,000 | New Conventional |
Deed History
| Date | Type | Sale Price | Title Company |
|---|---|---|---|
| Warranty Deed | $797,500 | Title Forward Agency Of Arizon | |
| Warranty Deed | $485,000 | Driggs Title Agency Inc | |
| Interfamily Deed Transfer | -- | None Available | |
| Warranty Deed | $500,000 | American Heritage Title Agen | |
| Interfamily Deed Transfer | -- | -- | |
| Cash Sale Deed | $208,581 | First Service Title Agency I |
Similar Homes in the area
Source: Arizona Regional Multiple Listing Service (ARMLS)
MLS Number: 6754480
APN: 301-68-833
- 6231 W Shannon St
- 1181 N Dustin Ln
- 6703 W Linda Ln Unit 1
- 6702 W Ivanhoe St
- 5940 W Robinson Way
- 500 N Roosevelt Ave Unit 61
- 500 N Roosevelt Ave Unit 102
- 500 N Roosevelt Ave Unit 118
- 500 N Roosevelt Ave Unit 140
- 500 N Roosevelt Ave Unit 92
- 6722 W Shannon St
- 6909 W Ray Rd Unit 15
- 6909 W Ray Rd Unit 21
- 5820 W Robinson Way
- 5755 W Harrison St
- 1116 W Courtney Ln
- 5910 W Orchid Ln
- 5900 W Orchid Ln
- 1409 W Maria Ln
- 5771 W Gail Dr
