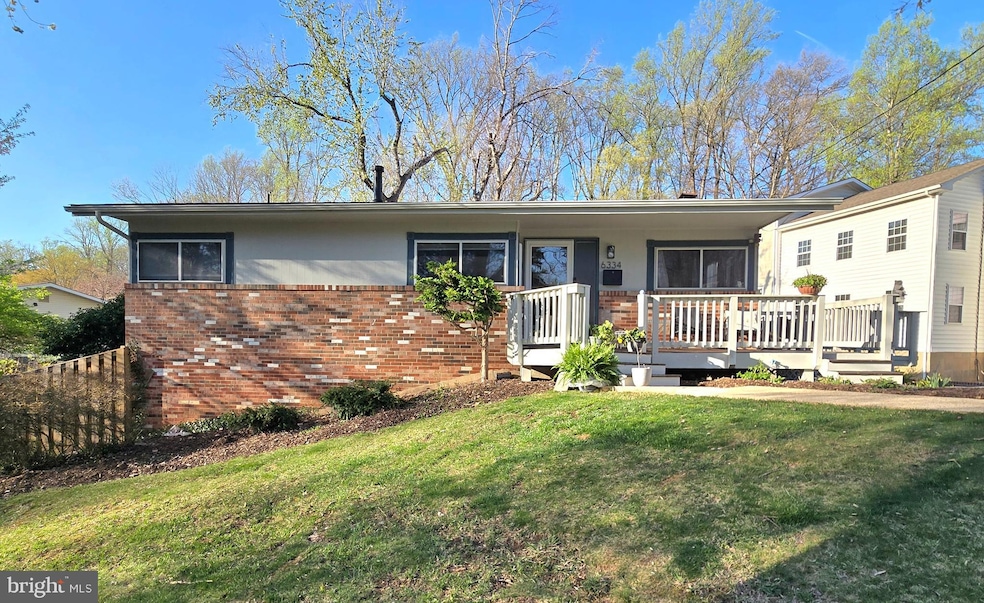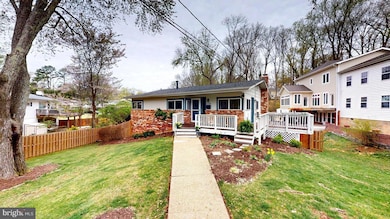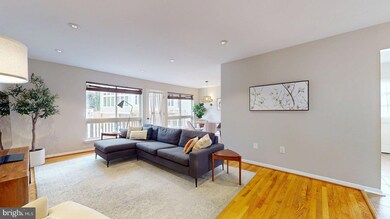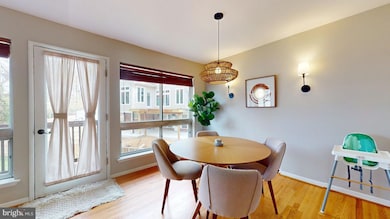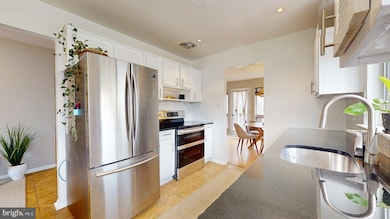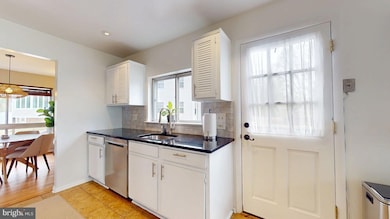
6334 Alberta St Springfield, VA 22152
Estimated payment $4,967/month
Highlights
- Deck
- Traditional Floor Plan
- Wood Flooring
- Keene Mill Elementary School Rated A
- Rambler Architecture
- Main Floor Bedroom
About This Home
Offer Deadline Sunday April 27th at 5 PM. Welcome to this beautiful rambler located in the West Springfield school pyramid. This home features 4 bedrooms and 3 full baths including a spacious bedroom with connecting full bath in the basement that is ideal for separate living. The main level consists of hardwood floors throughout including all 3 main level bedrooms and 2 full baths, recessed lighting in the living room, hallway and kitchen, and a spacious kitchen with stainless steel appliances, wood cabinets and granite countertops that lead out to the side porch that is perfect for your morning coffee. The walk-out basement has a spacious open area with fireplace, an additional storage room that can be used as an exercise room or even home office. The back yard features a new shed and ample space to entertain either in the fenced in yard or two different deck levels. HVAC 2010, water heater 2014, roof 2019, washer/dryer 2023. This home is in close proximity to major highways, Springfield Mall, the Franconia/Springfield metro line and shopping centers that include Trader Joe's, Whole Foods, Starbucks, Chipotle, and so much more.
Open House Schedule
-
Saturday, April 26, 202511:00 am to 1:00 pm4/26/2025 11:00:00 AM +00:004/26/2025 1:00:00 PM +00:00Add to Calendar
Home Details
Home Type
- Single Family
Est. Annual Taxes
- $8,034
Year Built
- Built in 1964
Lot Details
- 0.27 Acre Lot
- Property is Fully Fenced
- Property is zoned 130
Home Design
- Rambler Architecture
- Brick Exterior Construction
- Brick Foundation
- Vinyl Siding
Interior Spaces
- Property has 1 Level
- Traditional Floor Plan
- Ceiling Fan
- Recessed Lighting
- Wood Burning Fireplace
- Window Treatments
- Entrance Foyer
- Family Room
- Combination Dining and Living Room
- Storage Room
- Laundry Room
- Wood Flooring
- Eat-In Kitchen
Bedrooms and Bathrooms
- En-Suite Primary Bedroom
- Bathtub with Shower
- Walk-in Shower
Finished Basement
- Walk-Out Basement
- Rear Basement Entry
- Laundry in Basement
Parking
- Driveway
- On-Street Parking
Accessible Home Design
- Level Entry For Accessibility
Outdoor Features
- Deck
- Shed
Schools
- Keene Mill Elementary School
- Irving Middle School
- West Springfield High School
Utilities
- Forced Air Heating and Cooling System
- Natural Gas Water Heater
Community Details
- No Home Owners Association
- Westview Hills Subdivision
Listing and Financial Details
- Tax Lot 602
- Assessor Parcel Number 0794 04 0602
Map
Home Values in the Area
Average Home Value in this Area
Tax History
| Year | Tax Paid | Tax Assessment Tax Assessment Total Assessment is a certain percentage of the fair market value that is determined by local assessors to be the total taxable value of land and additions on the property. | Land | Improvement |
|---|---|---|---|---|
| 2024 | $7,689 | $663,660 | $286,000 | $377,660 |
| 2023 | $7,302 | $647,090 | $286,000 | $361,090 |
| 2022 | $6,492 | $567,730 | $236,000 | $331,730 |
| 2021 | $6,095 | $519,360 | $211,000 | $308,360 |
| 2020 | $6,554 | $492,750 | $206,000 | $286,750 |
| 2019 | $5,652 | $477,570 | $196,000 | $281,570 |
| 2018 | $5,308 | $461,580 | $196,000 | $265,580 |
| 2017 | $5,136 | $442,340 | $181,000 | $261,340 |
| 2016 | $5,218 | $450,420 | $181,000 | $269,420 |
| 2015 | $4,543 | $407,040 | $176,000 | $231,040 |
| 2014 | $4,246 | $381,310 | $166,000 | $215,310 |
Property History
| Date | Event | Price | Change | Sq Ft Price |
|---|---|---|---|---|
| 04/24/2025 04/24/25 | For Rent | $3,650 | 0.0% | -- |
| 04/17/2025 04/17/25 | Price Changed | $769,900 | -1.9% | $379 / Sq Ft |
| 04/03/2025 04/03/25 | For Sale | $785,000 | +6.1% | $386 / Sq Ft |
| 06/14/2023 06/14/23 | Sold | $740,000 | +2.1% | $364 / Sq Ft |
| 05/09/2023 05/09/23 | Pending | -- | -- | -- |
| 05/05/2023 05/05/23 | For Sale | $725,000 | -- | $357 / Sq Ft |
Deed History
| Date | Type | Sale Price | Title Company |
|---|---|---|---|
| Warranty Deed | $740,000 | Stewart Title Guaranty Company | |
| Deed | -- | None Listed On Document | |
| Interfamily Deed Transfer | -- | None Available | |
| Gift Deed | -- | None Available | |
| Warranty Deed | $510,000 | -- |
Mortgage History
| Date | Status | Loan Amount | Loan Type |
|---|---|---|---|
| Open | $674,325 | New Conventional | |
| Previous Owner | $497,826 | VA | |
| Previous Owner | $505,653 | VA | |
| Previous Owner | $420,858 | VA | |
| Previous Owner | $408,000 | New Conventional |
Similar Homes in Springfield, VA
Source: Bright MLS
MLS Number: VAFX2229984
APN: 0794-04-0602
- 6312 Gormley Place
- 6302 Gormley Place
- 7708 Harwood Place
- 7940 Jansen Dr
- 7951 Jansen Dr
- 6623 Burlington Place
- 7606 Lauralin Place
- 6119 Greeley Blvd
- 7844 Vervain Ct
- 6212 Middlesex Ave
- 6704 Emporia Ct
- 6002 Merryvale Ct
- 6224 Kentland St
- 6806 Hathaway St
- 7537 Westmore Dr
- 8108 Greeley Blvd
- 7523 Westmore Dr
- 6213 Kentland St
- 7033 Solomon Seal Ct
- 6901 Rolling Rd
