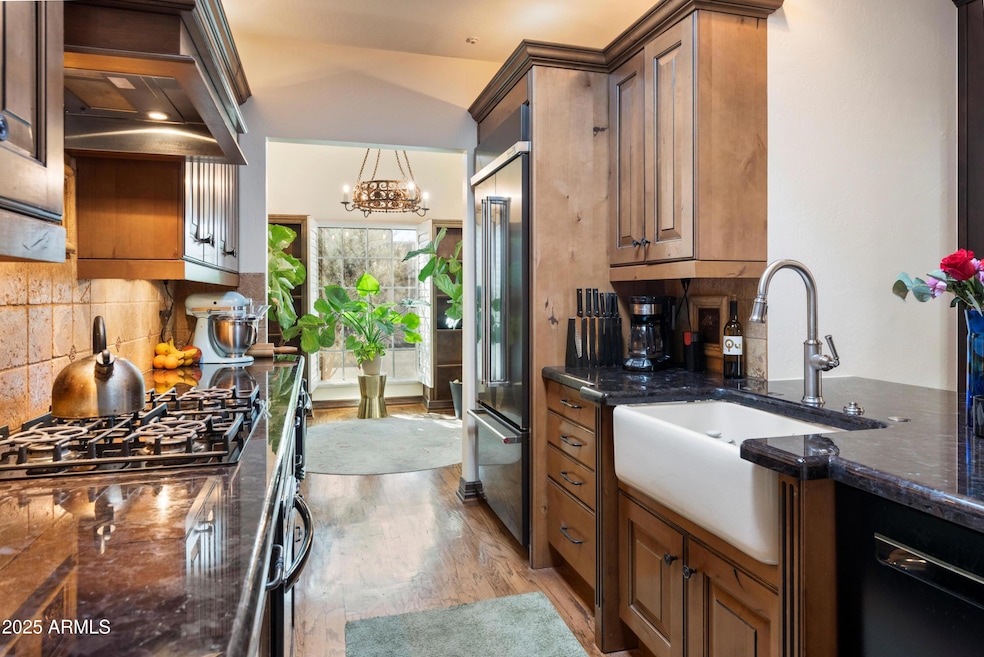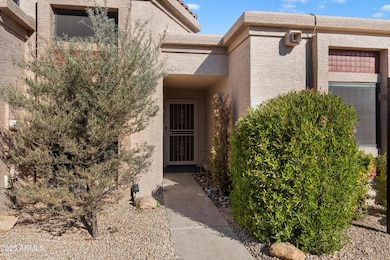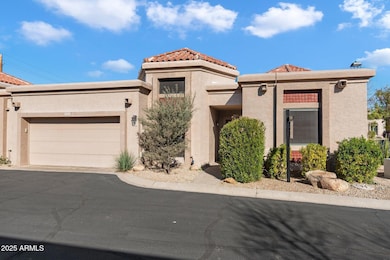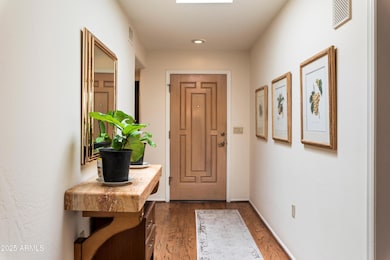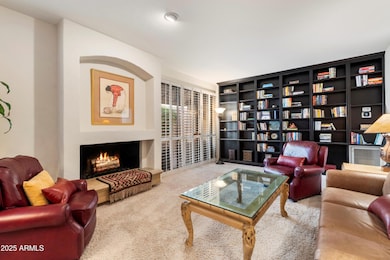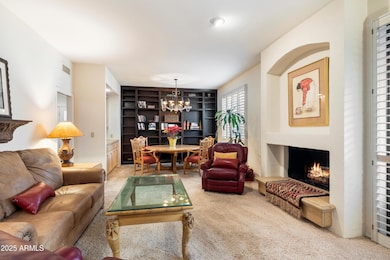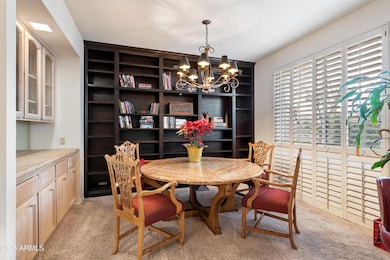
6334 N 19th St Phoenix, AZ 85016
Camelback East Village NeighborhoodEstimated payment $4,103/month
Highlights
- Wood Flooring
- End Unit
- Community Pool
- Madison Heights Elementary School Rated A-
- Granite Countertops
- 5-minute walk to Granada Park
About This Home
This is a rare opportunity to own in the coveted Estate Monterra, built by acclaimed North Central home builder, the late Paul Staman.This is a charming community tucked away in a private and quiet enclave of 36 patio homes. The patio home has been taken care of meticulously & has only had two owners since it was built,.Beautifully and tastefully updated throughout! Gorgeous kitchen with gas range and lovely breakfast nook! One level, no steps, direct access to 2 car garage, block construction, plantation shutters. 2 beds/2 baths PLUS den. Dramatic wood burning fireplace. Back patio is a peaceful sanctuary. Amazing custom built-in bookshelves and cabinets throughout. Lovely hardwood floors. This is a pristine home. Fantastic location minutes to biking & walking paths, close to the.. 2022- new HVAC w 10 yr warranty2019- roof updated w 10 yr warranty2022- sewer scope came back clear51 & in the center of fabulous dining & shopping at the Biltmore & North Central. This is a wonderful permanent home or 2nd home. This is an absolute must see!
Property Details
Home Type
- Multi-Family
Est. Annual Taxes
- $3,169
Year Built
- Built in 1984
Lot Details
- 2,888 Sq Ft Lot
- End Unit
- 1 Common Wall
- Private Streets
- Block Wall Fence
HOA Fees
- $350 Monthly HOA Fees
Parking
- 2 Car Garage
Home Design
- Designed by Thomas Architects
- Patio Home
- Property Attached
- Built-Up Roof
- Block Exterior
- Stucco
Interior Spaces
- 1,751 Sq Ft Home
- 1-Story Property
- Skylights
- Double Pane Windows
- Living Room with Fireplace
Kitchen
- Built-In Microwave
- Granite Countertops
Flooring
- Wood
- Carpet
- Tile
Bedrooms and Bathrooms
- 2 Bedrooms
- Primary Bathroom is a Full Bathroom
- 2 Bathrooms
Accessible Home Design
- No Interior Steps
Schools
- Madison Elementary School
- Madison #1 Middle School
- Camelback High School
Utilities
- Cooling System Updated in 2022
- Cooling Available
- Heating System Uses Natural Gas
- High Speed Internet
- Cable TV Available
Listing and Financial Details
- Tax Lot 30
- Assessor Parcel Number 164-38-097
Community Details
Overview
- Association fees include insurance, ground maintenance, street maintenance, front yard maint, maintenance exterior
- Mgmt Support Service Association, Phone Number (602) 978-2090
- Estate Monterra Subdivision
Recreation
- Community Pool
- Community Spa
- Bike Trail
Map
Home Values in the Area
Average Home Value in this Area
Tax History
| Year | Tax Paid | Tax Assessment Tax Assessment Total Assessment is a certain percentage of the fair market value that is determined by local assessors to be the total taxable value of land and additions on the property. | Land | Improvement |
|---|---|---|---|---|
| 2025 | $3,169 | $29,067 | -- | -- |
| 2024 | $3,077 | $27,683 | -- | -- |
| 2023 | $3,077 | $45,250 | $9,050 | $36,200 |
| 2022 | $2,979 | $35,950 | $7,190 | $28,760 |
| 2021 | $3,039 | $34,450 | $6,890 | $27,560 |
| 2020 | $2,990 | $30,500 | $6,100 | $24,400 |
| 2019 | $2,922 | $29,420 | $5,880 | $23,540 |
| 2018 | $2,845 | $25,450 | $5,090 | $20,360 |
| 2017 | $2,701 | $24,730 | $4,940 | $19,790 |
| 2016 | $2,603 | $23,610 | $4,720 | $18,890 |
| 2015 | $2,422 | $23,970 | $4,790 | $19,180 |
Property History
| Date | Event | Price | Change | Sq Ft Price |
|---|---|---|---|---|
| 04/23/2025 04/23/25 | Price Changed | $625,000 | -0.8% | $357 / Sq Ft |
| 04/10/2025 04/10/25 | Price Changed | $630,000 | -1.6% | $360 / Sq Ft |
| 03/04/2025 03/04/25 | Price Changed | $640,000 | -1.5% | $366 / Sq Ft |
| 02/06/2025 02/06/25 | Price Changed | $649,500 | -0.8% | $371 / Sq Ft |
| 01/15/2025 01/15/25 | Price Changed | $655,000 | -0.8% | $374 / Sq Ft |
| 01/03/2025 01/03/25 | Price Changed | $660,000 | -0.8% | $377 / Sq Ft |
| 12/05/2024 12/05/24 | Price Changed | $665,000 | -0.7% | $380 / Sq Ft |
| 10/31/2024 10/31/24 | Price Changed | $670,000 | -1.5% | $383 / Sq Ft |
| 10/18/2024 10/18/24 | For Sale | $680,000 | +2.6% | $388 / Sq Ft |
| 08/16/2023 08/16/23 | Sold | $663,000 | -0.9% | $379 / Sq Ft |
| 08/06/2023 08/06/23 | Pending | -- | -- | -- |
| 07/06/2023 07/06/23 | For Sale | $669,000 | -- | $382 / Sq Ft |
Deed History
| Date | Type | Sale Price | Title Company |
|---|---|---|---|
| Deed Of Distribution | -- | None Listed On Document | |
| Warranty Deed | -- | None Listed On Document | |
| Warranty Deed | $663,000 | Fidelity National Title Agency | |
| Interfamily Deed Transfer | -- | -- |
Similar Homes in Phoenix, AZ
Source: Arizona Regional Multiple Listing Service (ARMLS)
MLS Number: 6772914
APN: 164-38-097
- 1920 E Maryland Ave Unit 16
- 1850 E Maryland Ave Unit 63
- 6451 N 17th Place
- 6416 N 17th Place
- 6412 N 17th Place
- 6437 N 17th St
- 6418 N 17th St
- 1693 E Maryland Ave Unit 5
- 1632 E Maryland Ave
- 1617 E Maryland Ave Unit C15
- 1801 E Berridge Ln
- 1740 E Ocotillo Rd Unit 4
- 1740 E Ocotillo Rd Unit 1
- 1740 E Ocotillo Rd Unit 3
- 6718 N 19th Place
- 6240 N 16th St Unit 45
- 6240 N 16th St Unit 40
- 6240 N 16th St Unit 37
- 6240 N 16th St Unit 46
- 6649 N Majorca Way E
