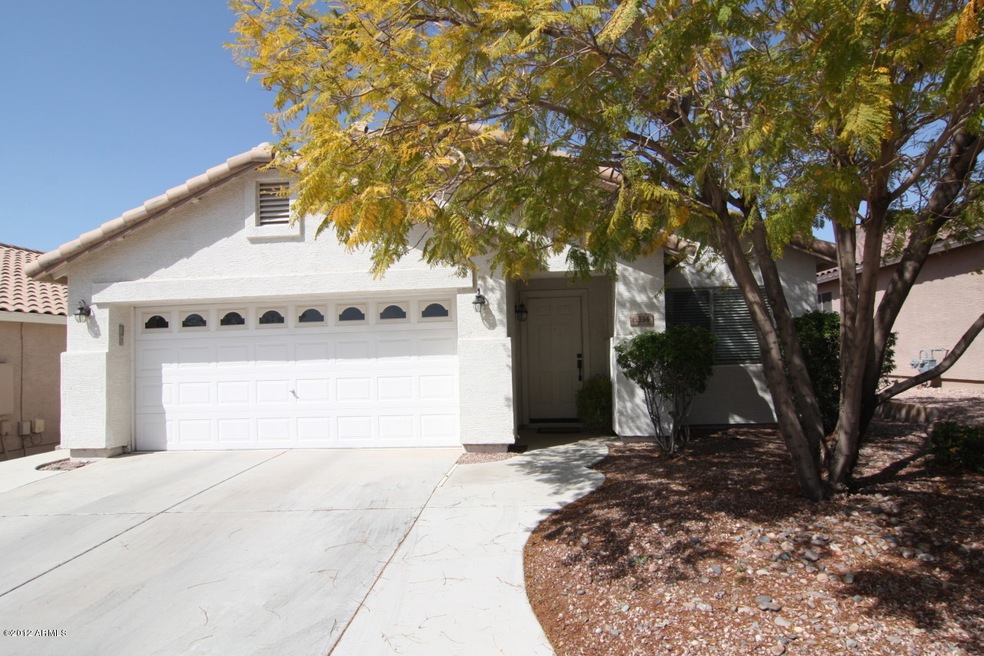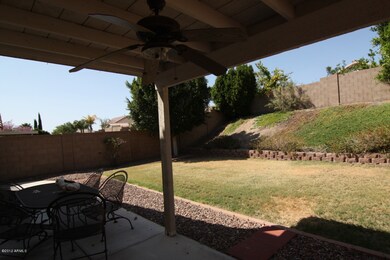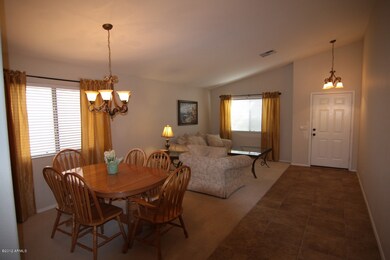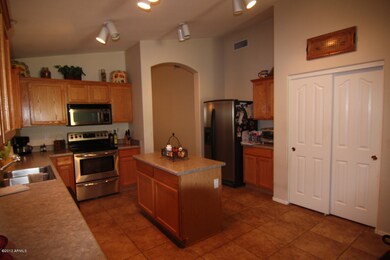
6334 W Desert Hollow Dr Phoenix, AZ 85083
Stetson Valley NeighborhoodHighlights
- Mountain View
- Covered patio or porch
- Solar Screens
- Las Brisas Elementary School Rated A
- Eat-In Kitchen
- Kitchen Island
About This Home
As of April 2025BACK ON MARKET! This 3 bedroom/2 bathroom home in great community shows very well. You won't be disappointed! Excellent floorplan, tile in all the right places, private backyard and clean garage with lots of built-in storage. Large Master bedroom has separate Tub/Shower and large walk-in closet. Buyer to verify all facts and figures including square footage, school districts, etc.
Co-Listed By
Nathan Holman
eXp Realty License #SA585212000
Home Details
Home Type
- Single Family
Est. Annual Taxes
- $1,097
Year Built
- Built in 1999
Lot Details
- 5,895 Sq Ft Lot
- Desert faces the front of the property
- Block Wall Fence
- Front and Back Yard Sprinklers
HOA Fees
- $17 Monthly HOA Fees
Parking
- 2 Car Garage
- Garage Door Opener
Home Design
- Wood Frame Construction
- Tile Roof
- Stucco
Interior Spaces
- 1,728 Sq Ft Home
- 1-Story Property
- Ceiling Fan
- Solar Screens
- Mountain Views
Kitchen
- Eat-In Kitchen
- Kitchen Island
Bedrooms and Bathrooms
- 3 Bedrooms
- Primary Bathroom is a Full Bathroom
- 2 Bathrooms
- Bathtub With Separate Shower Stall
Outdoor Features
- Covered patio or porch
Schools
- Las Brisas Elementary School - Glendale
- Hillcrest Middle School
- Mountain Ridge High School
Utilities
- Refrigerated Cooling System
- Heating System Uses Natural Gas
- High Speed Internet
- Cable TV Available
Community Details
- Association fees include ground maintenance
- Rossmar & Graham Association, Phone Number (480) 551-4390
- Entrada Subdivision, Model Perfect Floorplan
Listing and Financial Details
- Tax Lot 85
- Assessor Parcel Number 201-10-122
Map
Home Values in the Area
Average Home Value in this Area
Property History
| Date | Event | Price | Change | Sq Ft Price |
|---|---|---|---|---|
| 04/25/2025 04/25/25 | Sold | $467,500 | -3.6% | $274 / Sq Ft |
| 03/21/2025 03/21/25 | Pending | -- | -- | -- |
| 03/14/2025 03/14/25 | For Sale | $484,900 | +203.1% | $284 / Sq Ft |
| 10/31/2012 10/31/12 | Sold | $160,000 | +10.3% | $93 / Sq Ft |
| 10/17/2012 10/17/12 | For Sale | $145,000 | 0.0% | $84 / Sq Ft |
| 10/17/2012 10/17/12 | Price Changed | $145,000 | 0.0% | $84 / Sq Ft |
| 07/12/2012 07/12/12 | For Sale | $145,000 | 0.0% | $84 / Sq Ft |
| 07/12/2012 07/12/12 | Price Changed | $145,000 | -9.4% | $84 / Sq Ft |
| 04/01/2012 04/01/12 | Pending | -- | -- | -- |
| 03/29/2012 03/29/12 | Off Market | $160,000 | -- | -- |
| 03/24/2012 03/24/12 | For Sale | $145,000 | -- | $84 / Sq Ft |
Tax History
| Year | Tax Paid | Tax Assessment Tax Assessment Total Assessment is a certain percentage of the fair market value that is determined by local assessors to be the total taxable value of land and additions on the property. | Land | Improvement |
|---|---|---|---|---|
| 2025 | $1,745 | $20,279 | -- | -- |
| 2024 | $1,716 | $19,313 | -- | -- |
| 2023 | $1,716 | $32,730 | $6,540 | $26,190 |
| 2022 | $1,652 | $25,310 | $5,060 | $20,250 |
| 2021 | $1,726 | $23,370 | $4,670 | $18,700 |
| 2020 | $1,694 | $21,900 | $4,380 | $17,520 |
| 2019 | $1,642 | $20,570 | $4,110 | $16,460 |
| 2018 | $1,585 | $19,720 | $3,940 | $15,780 |
| 2017 | $1,530 | $18,060 | $3,610 | $14,450 |
| 2016 | $1,266 | $14,510 | $2,900 | $11,610 |
| 2015 | $1,130 | $13,960 | $2,790 | $11,170 |
Mortgage History
| Date | Status | Loan Amount | Loan Type |
|---|---|---|---|
| Open | $109,000 | New Conventional | |
| Closed | $137,346 | New Conventional | |
| Previous Owner | $224,000 | Negative Amortization | |
| Previous Owner | $175,200 | New Conventional | |
| Previous Owner | $142,400 | New Conventional | |
| Previous Owner | $127,761 | FHA | |
| Closed | $21,900 | No Value Available |
Deed History
| Date | Type | Sale Price | Title Company |
|---|---|---|---|
| Interfamily Deed Transfer | -- | Accommodation | |
| Interfamily Deed Transfer | -- | Grand Canyon Title Agency | |
| Interfamily Deed Transfer | -- | None Available | |
| Warranty Deed | $160,000 | Stewart Title & Trust Of Pho | |
| Interfamily Deed Transfer | -- | -- | |
| Warranty Deed | $219,000 | Security Title Agency Inc | |
| Warranty Deed | $149,900 | Chicago Title Insurance Co | |
| Warranty Deed | $128,642 | Stewart Title & Trust |
Similar Homes in Phoenix, AZ
Source: Arizona Regional Multiple Listing Service (ARMLS)
MLS Number: 4735309
APN: 201-10-122
- 25425 N 64th Ave
- 6312 W Villa Linda Dr
- 6408 W Prickly Pear Trail
- 25441 N 67th Dr
- 25825 N 65th Ave
- 24638 N 65th Ave
- 6640 W Honeysuckle Dr
- 6526 W West Wind Dr
- 25767 N 67th Dr
- 6612 W Paso Trail
- 6608 W Whispering Wind Dr
- 6539 W Briles Rd
- 6526 W Briles Rd
- 26028 N 66th Dr
- 6836 W Bronco Trail
- 6780 W Yearling Rd
- 24444 N 61st Ave
- 25453 N 68th Ln
- 24221 N 65th Ave Unit 26
- 6931 W Antelope Dr



