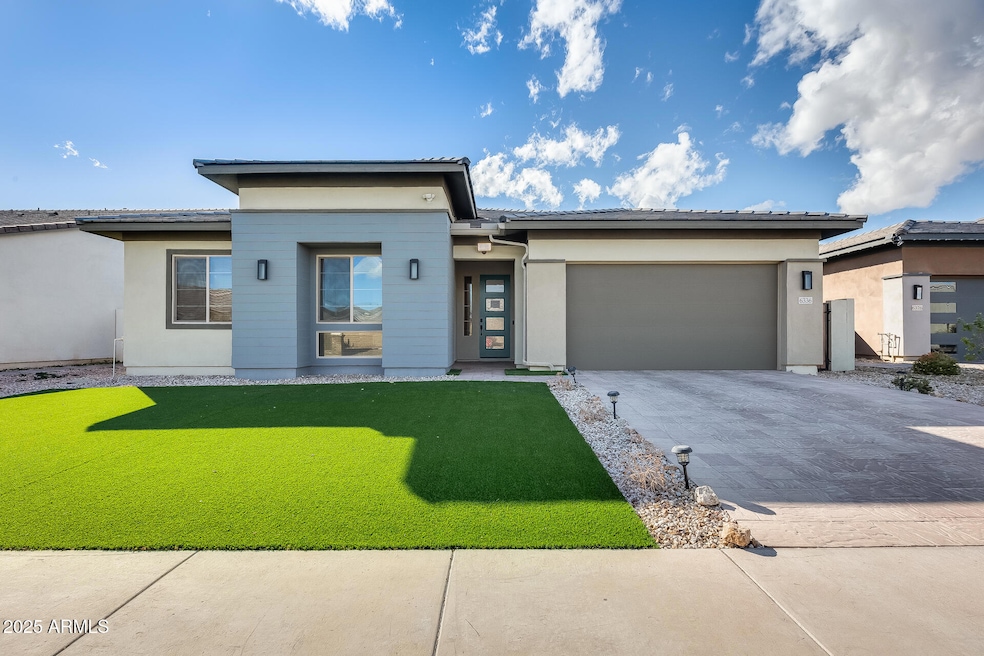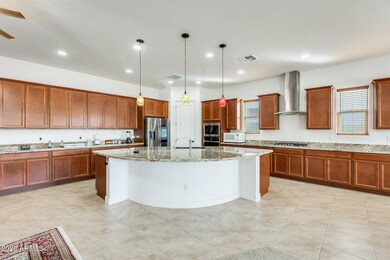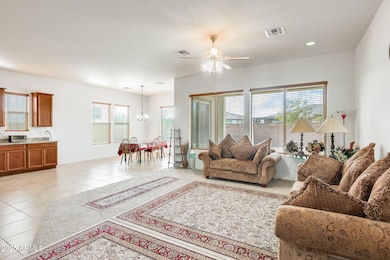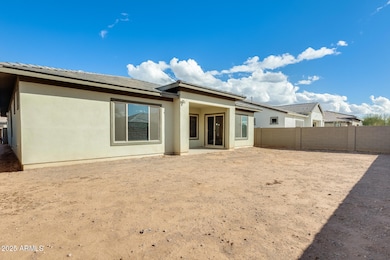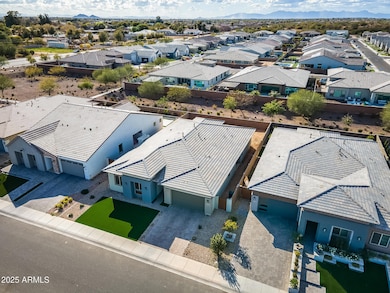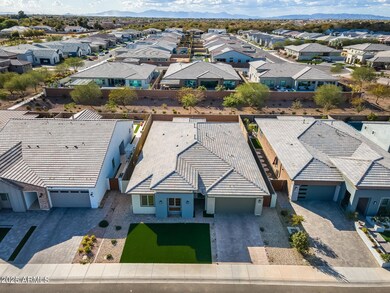
6336 S Granite St Gilbert, AZ 85298
South Chandler NeighborhoodEstimated payment $4,863/month
Highlights
- Clubhouse
- Granite Countertops
- Tennis Courts
- Willie & Coy Payne Jr. High School Rated A
- Community Pool
- Eat-In Kitchen
About This Home
This stunning 4-bedroom, 3.5-bathroom home sits on a generous 8,450 sqft lot, offering 2,945 sqft of beautifully designed living space. The primary bedroom is thoughtfully split for added privacy, and features a luxurious full bath. With 9+ foot flat ceilings, dual-pane windows, and a blend of carpet and tile flooring, the home exudes comfort and style. The kitchen boasts granite countertops, a spacious island, a walk-in pantry, and gorgeous cabinetry, perfect for culinary adventures. Step outside to a covered patio that overlooks a vast, low-maintenance backyard—ready for your personal touch. The home also offers a 3-car garage and additional slab parking. Situated in a community with a walking path and children's playground, this home is the ideal blend of space and functionality.
Open House Schedule
-
Saturday, April 26, 202512:00 to 2:00 pm4/26/2025 12:00:00 PM +00:004/26/2025 2:00:00 PM +00:00Add to Calendar
Home Details
Home Type
- Single Family
Est. Annual Taxes
- $2,886
Year Built
- Built in 2022
Lot Details
- 8,450 Sq Ft Lot
- Block Wall Fence
- Artificial Turf
- Front Yard Sprinklers
HOA Fees
- $165 Monthly HOA Fees
Parking
- 3 Car Garage
- Tandem Parking
Home Design
- Wood Frame Construction
- Tile Roof
- Stone Exterior Construction
- Stucco
Interior Spaces
- 2,945 Sq Ft Home
- 1-Story Property
- Ceiling height of 9 feet or more
- Ceiling Fan
- Double Pane Windows
Kitchen
- Eat-In Kitchen
- Breakfast Bar
- Gas Cooktop
- Built-In Microwave
- Kitchen Island
- Granite Countertops
Flooring
- Carpet
- Tile
Bedrooms and Bathrooms
- 4 Bedrooms
- Primary Bathroom is a Full Bathroom
- 3.5 Bathrooms
- Dual Vanity Sinks in Primary Bathroom
- Bathtub With Separate Shower Stall
Accessible Home Design
- No Interior Steps
Schools
- Audrey & Robert Ryan Elementary School
- Willie & Coy Payne Jr. High Middle School
- Perry High School
Utilities
- Cooling Available
- Heating System Uses Natural Gas
- High Speed Internet
- Cable TV Available
Listing and Financial Details
- Tax Lot 276
- Assessor Parcel Number 313-26-229
Community Details
Overview
- Association fees include ground maintenance
- City Property Association, Phone Number (602) 637-4777
- Built by Tripointe Homes
- Hamstra Dairy Phase 5 Replat Subdivision, Avocet Floorplan
Amenities
- Clubhouse
- Recreation Room
Recreation
- Tennis Courts
- Community Playground
- Community Pool
- Community Spa
- Bike Trail
Map
Home Values in the Area
Average Home Value in this Area
Tax History
| Year | Tax Paid | Tax Assessment Tax Assessment Total Assessment is a certain percentage of the fair market value that is determined by local assessors to be the total taxable value of land and additions on the property. | Land | Improvement |
|---|---|---|---|---|
| 2025 | $2,886 | $37,541 | -- | -- |
| 2024 | $2,824 | $35,753 | -- | -- |
| 2023 | $2,824 | $61,910 | $12,380 | $49,530 |
| 2022 | $705 | $12,135 | $12,135 | $0 |
| 2021 | $718 | $11,145 | $11,145 | $0 |
| 2020 | $415 | $5,985 | $5,985 | $0 |
Property History
| Date | Event | Price | Change | Sq Ft Price |
|---|---|---|---|---|
| 04/23/2025 04/23/25 | Price Changed | $800,000 | -5.9% | $272 / Sq Ft |
| 03/20/2025 03/20/25 | Price Changed | $850,000 | -5.6% | $289 / Sq Ft |
| 02/20/2025 02/20/25 | For Sale | $900,000 | -- | $306 / Sq Ft |
Similar Homes in Gilbert, AZ
Source: Arizona Regional Multiple Listing Service (ARMLS)
MLS Number: 6823505
APN: 313-26-229
- 1511 E Lynx Way
- 1294 E San Carlos Way
- 1557 E Flower St
- 14821 E Chandler Heights Rd
- 1261 E Lynx Way
- 1439 E Mead Dr
- 6225 S Boulder St
- 1547 E Crescent Way
- 1464 E Aris Dr
- 5059 S Gold Leaf Place
- 1481 E Prescott St
- 1489 E Prescott St
- 6378 S 154th St
- 5961 S Stonecreek Blvd
- 1450 E Prescott St
- 1458 E Prescott St
- 1350 E Prescott St
- 1323 E Eleana Ln
- 1549 E Eleana Ln
- 1565 E Eleana Ln
