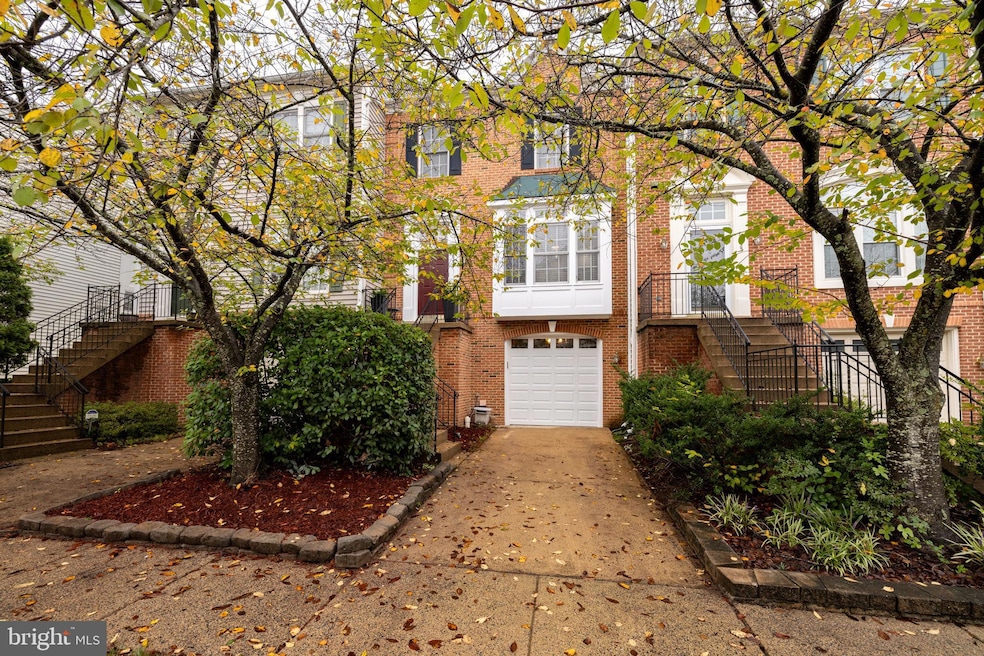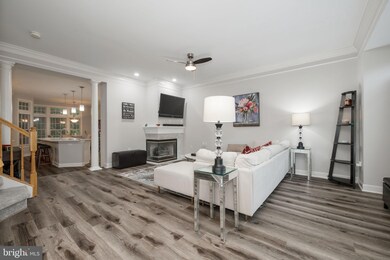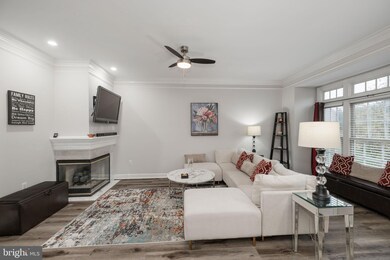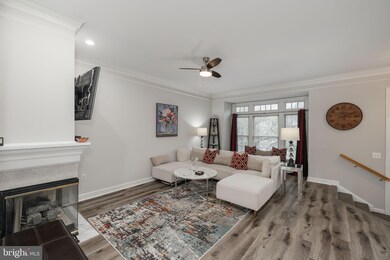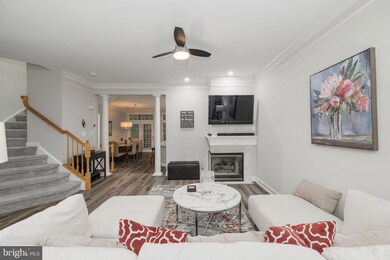
6337 Simmer Cir Springfield, VA 22150
Springtown NeighborhoodHighlights
- Open Floorplan
- Deck
- Backs to Trees or Woods
- Colonial Architecture
- Vaulted Ceiling
- 1 Fireplace
About This Home
As of October 2024Welcome to 6337 Simmer Circle, a wonderful brick-front garage townhome with tons of updates backing to trees in Springfield's sought-after Greenwood. There's a free shuttle to the Metro, or you can walk or bike along the lit path. This is the popular Rothchild model by NV Homes, with an open floorplan and many architectural flourishes. The 9-foot ceilings give a feeling of volume. Brand new LVP flooring graces the main level and baths. There is fresh paint throughout and plush new carpet has been installed. You’ll find transom windows above the box bay window in the living room along with an elegant molding package and a 2-sided fireplace. Columns frame the entrance to the eat-in kitchen and dining room which features a wall of windows bringing in lots of light. There’s modern white cabinetry with stainless hardware, stainless appliances including a 5-burner stove, sleek new quartz counters and a huge center island with chic pendant lights. Step out to one of three decks with wonderful views of trees. At the top of the stairs is an art niche and places to show off your collectibles. There are new quartz counters in the upper level baths. The large owner’s suite has a vaulted ceiling and plant shelf as well as a balcony deck where you can walk out to greet the day! The lower level has the garage with a new garage door, laundry/storage rooms and a spacious rec room with lots of recessed lighting, a double window and French doors out to the lower deck and fully fenced yard. Greenwood has a community pool, bus service and Capital Bikeshare in the neighborhood and is super-close to Metro, two town centers and all commuter routes.
Townhouse Details
Home Type
- Townhome
Est. Annual Taxes
- $6,978
Year Built
- Built in 1996
Lot Details
- 1,760 Sq Ft Lot
- Back Yard Fenced
- Backs to Trees or Woods
HOA Fees
- $132 Monthly HOA Fees
Parking
- 1 Car Attached Garage
- Front Facing Garage
- Garage Door Opener
Home Design
- Colonial Architecture
- Permanent Foundation
- Brick Front
Interior Spaces
- Property has 3 Levels
- Open Floorplan
- Chair Railings
- Crown Molding
- Vaulted Ceiling
- Ceiling Fan
- Recessed Lighting
- 1 Fireplace
- French Doors
- Entrance Foyer
- Living Room
- Dining Room
- Game Room
Kitchen
- Breakfast Area or Nook
- Stove
- Microwave
- Ice Maker
- Dishwasher
- Disposal
Bedrooms and Bathrooms
- 3 Bedrooms
- En-Suite Primary Bedroom
- En-Suite Bathroom
Laundry
- Laundry Room
- Dryer
- Washer
Finished Basement
- Walk-Out Basement
- Rear Basement Entry
Outdoor Features
- Deck
Schools
- Forestdale Elementary School
- Key Middle School
- John R. Lewis High School
Utilities
- Forced Air Heating and Cooling System
- Natural Gas Water Heater
Listing and Financial Details
- Tax Lot 208
- Assessor Parcel Number 0911 23 0208
Community Details
Overview
- Association fees include common area maintenance, pool(s), snow removal, trash
- Built by NV Homes
- Greenwood Subdivision, Rothchild Floorplan
Amenities
- Common Area
Recreation
- Community Playground
- Community Pool
Map
Home Values in the Area
Average Home Value in this Area
Property History
| Date | Event | Price | Change | Sq Ft Price |
|---|---|---|---|---|
| 10/28/2024 10/28/24 | Sold | $710,000 | +1.4% | $278 / Sq Ft |
| 10/06/2024 10/06/24 | Pending | -- | -- | -- |
| 10/04/2024 10/04/24 | For Sale | $699,950 | +52.2% | $274 / Sq Ft |
| 06/20/2013 06/20/13 | Sold | $460,000 | -3.2% | $167 / Sq Ft |
| 05/14/2013 05/14/13 | Pending | -- | -- | -- |
| 05/06/2013 05/06/13 | For Sale | $475,000 | -- | $173 / Sq Ft |
Tax History
| Year | Tax Paid | Tax Assessment Tax Assessment Total Assessment is a certain percentage of the fair market value that is determined by local assessors to be the total taxable value of land and additions on the property. | Land | Improvement |
|---|---|---|---|---|
| 2024 | $6,978 | $602,360 | $175,000 | $427,360 |
| 2023 | $7,044 | $624,170 | $175,000 | $449,170 |
| 2022 | $6,436 | $562,800 | $155,000 | $407,800 |
| 2021 | $6,216 | $529,720 | $145,000 | $384,720 |
| 2020 | $5,994 | $506,470 | $135,000 | $371,470 |
| 2019 | $5,914 | $499,690 | $135,000 | $364,690 |
| 2018 | $5,598 | $486,760 | $132,000 | $354,760 |
| 2017 | $5,536 | $476,800 | $129,000 | $347,800 |
| 2016 | $5,524 | $476,800 | $129,000 | $347,800 |
| 2015 | $5,200 | $465,980 | $125,000 | $340,980 |
| 2014 | $4,917 | $441,550 | $125,000 | $316,550 |
Mortgage History
| Date | Status | Loan Amount | Loan Type |
|---|---|---|---|
| Open | $568,000 | New Conventional | |
| Previous Owner | $460,000 | New Conventional |
Deed History
| Date | Type | Sale Price | Title Company |
|---|---|---|---|
| Deed | $710,000 | Stewart Title | |
| Warranty Deed | $460,000 | -- |
Similar Homes in Springfield, VA
Source: Bright MLS
MLS Number: VAFX2203278
APN: 0911-23-0208
- 6690 Debra lu Way
- 6356 Demme Place
- 6524 Greenleaf St
- 6253 Sibel Place
- 6278 Wills St
- 6430 Franconia Rd
- 6613 Elder Ave
- 6236 Summit Point Ct
- 6400 Wayles St
- 6259 Traci Joyce Ln
- 6412 Franconia Ct
- 6430 Franconia Ct
- 6204 William Edgar Dr
- 6913 Victoria Dr
- 6748 Applemint Ln
- 6908 Victoria Dr Unit J
- 6608 Schurtz St
- 6521 Gildar St
- 6905 Victoria Dr Unit A
- 6901 Victoria Dr Unit I
