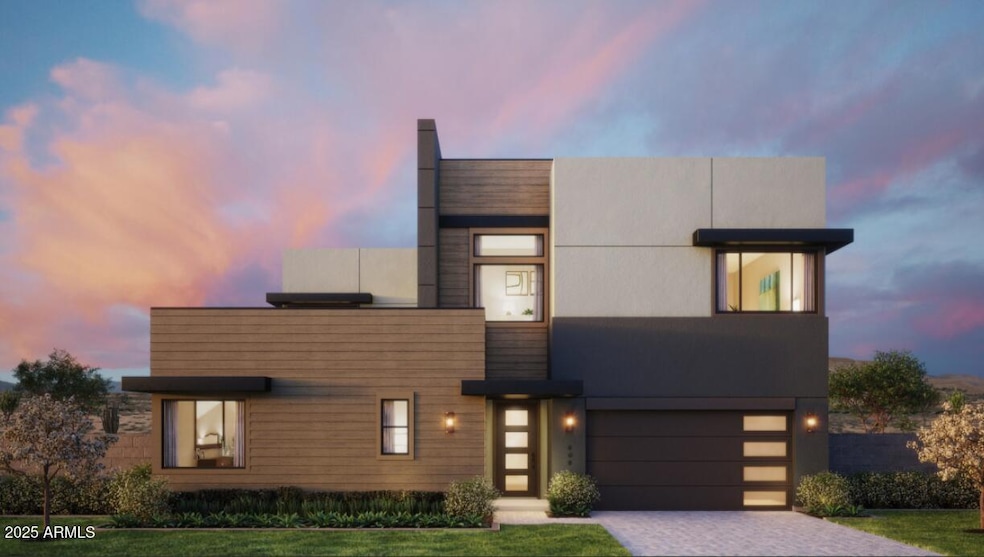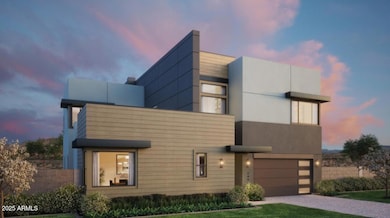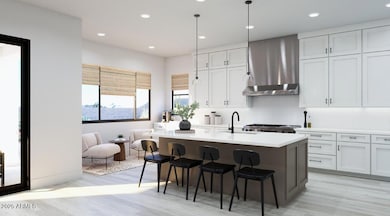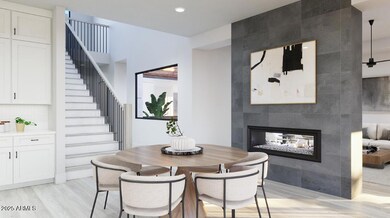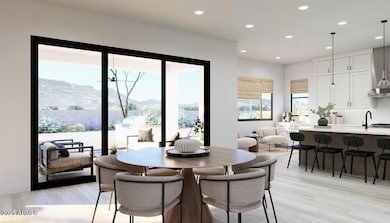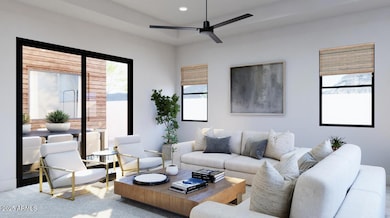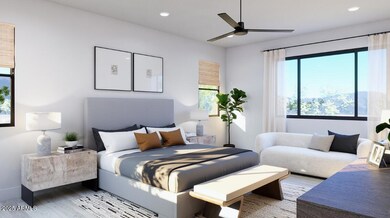
6338 N 86th St Scottsdale, AZ 85250
Indian Bend NeighborhoodEstimated payment $12,695/month
Highlights
- Private Pool
- RV Gated
- Wood Flooring
- Pueblo Elementary School Rated A
- Contemporary Architecture
- Private Yard
About This Home
Introducing a stunning new build by Thomas James Homes! This pre-construction residence offers a unique opportunity to customize some interior finishes during the early construction phases. Nestled in a highly sought-after Scottsdale neighborhood, this remarkable modern home features 4 bedrooms and 3.5 bathrooms, exemplifying exceptional design. The first floor welcomes you with an inviting courtyard that seamlessly blends indoor and outdoor living, complemented by a spacious office, a bedroom, a large great room, and a luxurious kitchen anchored by an expansive quartz countertop island, pot filler, warming drawer and double dishwashers. Upstairs, the grand suite boasts a generous his-and-hers walk-in closet and a spa-like bathroom complete with a freestanding soaking tub and a walk-in rain shower. You'll also find a spacious loft and two additional bedrooms, making this home a perfect retreat for modern living. Estimated completion of Fall 2025!
Home Details
Home Type
- Single Family
Est. Annual Taxes
- $1,634
Year Built
- Built in 2025 | Under Construction
Lot Details
- 7,188 Sq Ft Lot
- Desert faces the front and back of the property
- Block Wall Fence
- Front and Back Yard Sprinklers
- Sprinklers on Timer
- Private Yard
- Grass Covered Lot
Parking
- 2 Car Garage
- Electric Vehicle Home Charger
- RV Gated
Home Design
- Contemporary Architecture
- Wood Frame Construction
- Spray Foam Insulation
- Foam Roof
- Stucco
Interior Spaces
- 3,728 Sq Ft Home
- 2-Story Property
- Ceiling height of 9 feet or more
- Ceiling Fan
- Gas Fireplace
- Double Pane Windows
- Low Emissivity Windows
- Family Room with Fireplace
- Washer and Dryer Hookup
Kitchen
- Eat-In Kitchen
- Breakfast Bar
- Built-In Microwave
- Kitchen Island
Flooring
- Wood
- Tile
Bedrooms and Bathrooms
- 4 Bedrooms
- Primary Bathroom is a Full Bathroom
- 3.5 Bathrooms
- Dual Vanity Sinks in Primary Bathroom
- Bathtub With Separate Shower Stall
Home Security
- Security System Owned
- Smart Home
Pool
- Private Pool
Schools
- Pueblo Elementary School
- Saguaro High School
Utilities
- Cooling Available
- Heating Available
- Water Softener
- High Speed Internet
- Cable TV Available
Community Details
- No Home Owners Association
- Association fees include no fees
- Built by Thomas James Homes
- Park Scottsdale 7 Subdivision
Listing and Financial Details
- Tax Lot 1154
- Assessor Parcel Number 174-10-319
Map
Home Values in the Area
Average Home Value in this Area
Tax History
| Year | Tax Paid | Tax Assessment Tax Assessment Total Assessment is a certain percentage of the fair market value that is determined by local assessors to be the total taxable value of land and additions on the property. | Land | Improvement |
|---|---|---|---|---|
| 2025 | $1,634 | $28,465 | -- | -- |
| 2024 | $1,597 | $27,110 | -- | -- |
| 2023 | $1,597 | $48,360 | $9,670 | $38,690 |
| 2022 | $1,521 | $36,710 | $7,340 | $29,370 |
| 2021 | $1,649 | $33,360 | $6,670 | $26,690 |
| 2020 | $1,636 | $30,920 | $6,180 | $24,740 |
| 2019 | $1,587 | $28,880 | $5,770 | $23,110 |
| 2018 | $1,542 | $26,550 | $5,310 | $21,240 |
| 2017 | $1,455 | $25,260 | $5,050 | $20,210 |
| 2016 | $1,426 | $22,860 | $4,570 | $18,290 |
| 2015 | $1,370 | $23,160 | $4,630 | $18,530 |
Property History
| Date | Event | Price | Change | Sq Ft Price |
|---|---|---|---|---|
| 03/04/2025 03/04/25 | For Sale | $2,250,000 | +268.9% | $604 / Sq Ft |
| 07/18/2024 07/18/24 | Sold | $610,000 | +1.7% | $334 / Sq Ft |
| 06/12/2024 06/12/24 | For Sale | $599,900 | -- | $329 / Sq Ft |
Deed History
| Date | Type | Sale Price | Title Company |
|---|---|---|---|
| Warranty Deed | -- | Fidelity National Title Agency | |
| Warranty Deed | $610,000 | Security Title Agency | |
| Interfamily Deed Transfer | -- | None Available | |
| Interfamily Deed Transfer | -- | -- |
Mortgage History
| Date | Status | Loan Amount | Loan Type |
|---|---|---|---|
| Open | $1,325,000 | Construction | |
| Previous Owner | $1,218,000 | New Conventional |
Similar Homes in the area
Source: Arizona Regional Multiple Listing Service (ARMLS)
MLS Number: 6829715
APN: 174-10-319
- 6326 N 86th St
- 8613 E Citrus Way
- 8438 E Stella Ln
- 6514 N 85th Place
- 8414 E Stella Ln
- 8431 E Rose Ln
- 8738 E Rose Ln
- 8432 E Keim Dr
- 8614 E Berridge Ln
- 6325 N 83rd Place
- 8601 E Berridge Ln
- 6173 N Granite Reef Rd
- 8329 E Keim Dr
- 8554 E McDonald Dr Unit 110
- 6005 N Granite Reef Rd Unit 9
- 6410 N 82nd Way
- 8340 E McDonald Dr Unit 1016
- 8608 E Palo Verde Dr
- 6480 N 82nd St Unit 1107
- 6480 N 82nd St Unit 111
