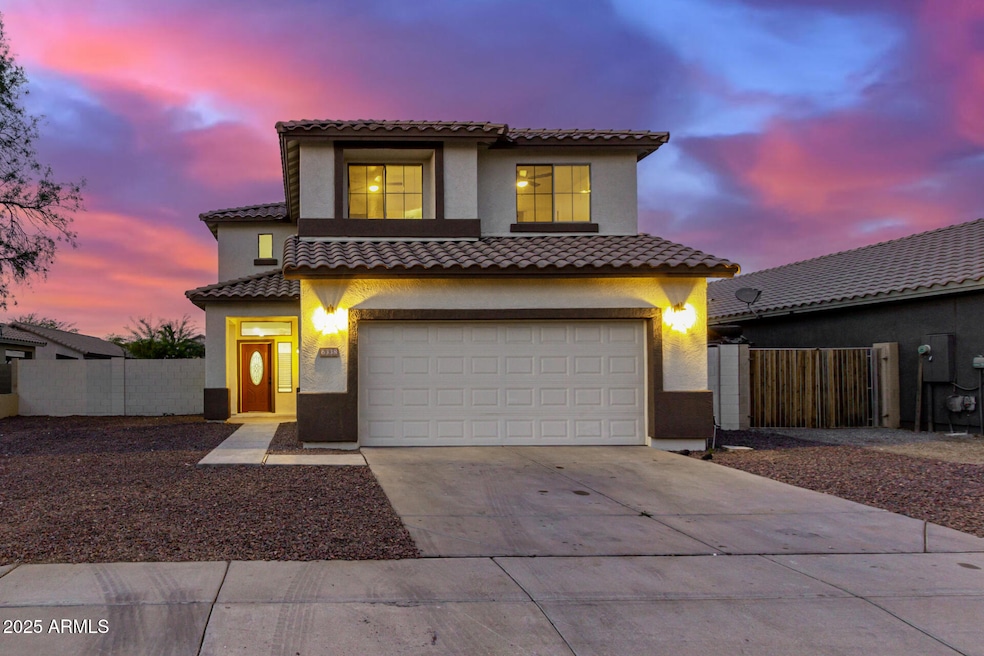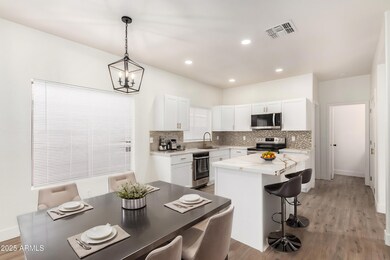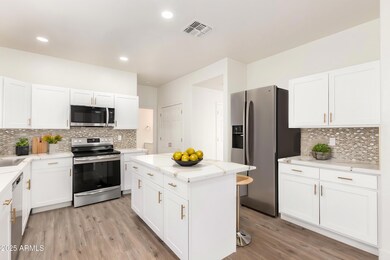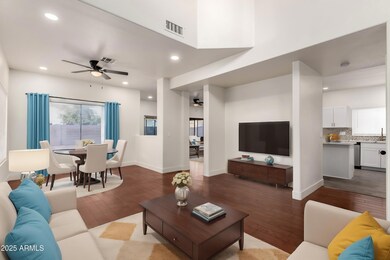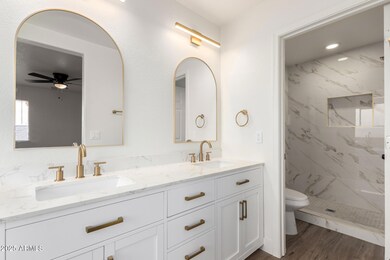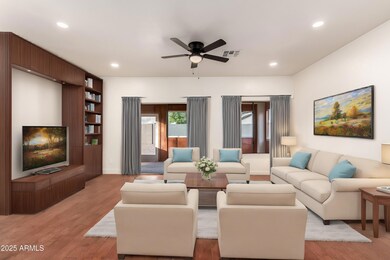
6338 W Hilton Ave Phoenix, AZ 85043
Estrella Village NeighborhoodHighlights
- RV Gated
- Contemporary Architecture
- Double Pane Windows
- Mountain View
- Eat-In Kitchen
- Dual Vanity Sinks in Primary Bathroom
About This Home
As of March 2025This beautifully remodeled 4 bed, 2.5 bath home in Park at Terralea is ready for its new owners! Every detail has been thoughtfully updated, including brand-new toilets, a modern shower, a stand-alone tub, fresh flooring, plush carpet, and newly painted interiors and exteriors.
From the moment you arrive, you'll be captivated by the great curb appeal, low-maintenance front yard, and 2-car garage. Step inside to discover a spacious and inviting layout featuring elegant wood-look flooring, tall ceilings, and a neutral palette that enhances the home's warmth and charm.
The stunning kitchen is a chef's dream, boasting shaker cabinetry, quartz countertops, a mosaic tile backsplash, stainless steel appliances, and a large island with a breakfast bar. Upstairs, a cozy loft provides the perfect space to relax and unwind. The main suite offers soft carpet, a walk-in closet, and a private ensuite with dual sinks and a luxurious garden style tub.
Enjoy Arizona living in the charming AZ room or take advantage of the private basketball court with premium foam flooring. Not to mention a large backyard w/tons of potential to become your own private oasis, this home has it all!
Home Details
Home Type
- Single Family
Est. Annual Taxes
- $1,407
Year Built
- Built in 2002
Lot Details
- 6,819 Sq Ft Lot
- Block Wall Fence
HOA Fees
- $37 Monthly HOA Fees
Parking
- 2 Car Garage
- RV Gated
Home Design
- Contemporary Architecture
- Wood Frame Construction
- Tile Roof
- Stucco
Interior Spaces
- 2,119 Sq Ft Home
- 2-Story Property
- Ceiling height of 9 feet or more
- Ceiling Fan
- Double Pane Windows
- Mountain Views
- Washer and Dryer Hookup
Kitchen
- Eat-In Kitchen
- Breakfast Bar
- Built-In Microwave
- Kitchen Island
Flooring
- Carpet
- Vinyl
Bedrooms and Bathrooms
- 4 Bedrooms
- Primary Bathroom is a Full Bathroom
- 2.5 Bathrooms
- Dual Vanity Sinks in Primary Bathroom
- Bathtub With Separate Shower Stall
Schools
- Western Valley Elementary School
- Western Valley Middle School
- Sierra Linda High School
Utilities
- Cooling Available
- Heating Available
- High Speed Internet
- Cable TV Available
Listing and Financial Details
- Tax Lot 245
- Assessor Parcel Number 104-37-247
Community Details
Overview
- Association fees include ground maintenance
- Park At Terralea Association, Phone Number (480) 702-8521
- Built by Pulte Homes
- Park At Terralea Subdivision
Recreation
- Bike Trail
Map
Home Values in the Area
Average Home Value in this Area
Property History
| Date | Event | Price | Change | Sq Ft Price |
|---|---|---|---|---|
| 03/21/2025 03/21/25 | Sold | $449,900 | 0.0% | $212 / Sq Ft |
| 02/25/2025 02/25/25 | For Sale | $449,900 | 0.0% | $212 / Sq Ft |
| 02/21/2025 02/21/25 | Pending | -- | -- | -- |
| 02/18/2025 02/18/25 | Price Changed | $449,900 | 0.0% | $212 / Sq Ft |
| 02/08/2025 02/08/25 | For Sale | $450,000 | -- | $212 / Sq Ft |
Tax History
| Year | Tax Paid | Tax Assessment Tax Assessment Total Assessment is a certain percentage of the fair market value that is determined by local assessors to be the total taxable value of land and additions on the property. | Land | Improvement |
|---|---|---|---|---|
| 2025 | $1,407 | $13,001 | -- | -- |
| 2024 | $1,432 | $12,382 | -- | -- |
| 2023 | $1,432 | $28,470 | $5,690 | $22,780 |
| 2022 | $1,393 | $20,880 | $4,170 | $16,710 |
| 2021 | $1,319 | $20,150 | $4,030 | $16,120 |
| 2020 | $1,272 | $17,970 | $3,590 | $14,380 |
| 2019 | $1,258 | $16,520 | $3,300 | $13,220 |
| 2018 | $1,167 | $15,570 | $3,110 | $12,460 |
| 2017 | $1,094 | $13,710 | $2,740 | $10,970 |
| 2016 | $1,080 | $11,860 | $2,370 | $9,490 |
| 2015 | $967 | $11,230 | $2,240 | $8,990 |
Mortgage History
| Date | Status | Loan Amount | Loan Type |
|---|---|---|---|
| Open | $459,572 | VA | |
| Previous Owner | $381,774 | Stand Alone Refi Refinance Of Original Loan | |
| Previous Owner | $25,000 | Credit Line Revolving | |
| Previous Owner | $211,000 | Unknown | |
| Previous Owner | $211,000 | Fannie Mae Freddie Mac | |
| Previous Owner | $172,000 | Purchase Money Mortgage | |
| Previous Owner | $142,500 | Unknown | |
| Previous Owner | $116,000 | New Conventional | |
| Closed | $21,750 | No Value Available |
Deed History
| Date | Type | Sale Price | Title Company |
|---|---|---|---|
| Warranty Deed | $449,900 | Pioneer Title Agency | |
| Warranty Deed | $162,000 | Pioneer Title Agency | |
| Trustee Deed | $54,480 | None Available | |
| Warranty Deed | $275,000 | Commonwealth Title | |
| Warranty Deed | $203,000 | Commonwealth Title | |
| Warranty Deed | -- | -- | |
| Special Warranty Deed | $145,007 | Transnation Title Insurance |
Similar Homes in the area
Source: Arizona Regional Multiple Listing Service (ARMLS)
MLS Number: 6817888
APN: 104-37-247
- 6350 W Hess St
- 6531 W Hess St
- 6538 W Nez Perce St
- 6331 W Winslow Ave
- 6428 W Cordes Rd
- 6605 W Crown King Rd
- 6538 W Elwood St
- 6537 W Riva Rd
- 3037 S 69th Dr
- 3708 S 64th Ave
- 6221 W Raymond St
- 3839 S 63rd Dr
- 7117 W Globe Ave
- 6245 W Southgate St Unit 1
- 3714 S 58th Dr
- 7329 W Preston Ln
- 7343 W Hughes Dr
- 7221 W Globe Ave
- 6817 W Southgate Ave
- 7325 W Williams St
