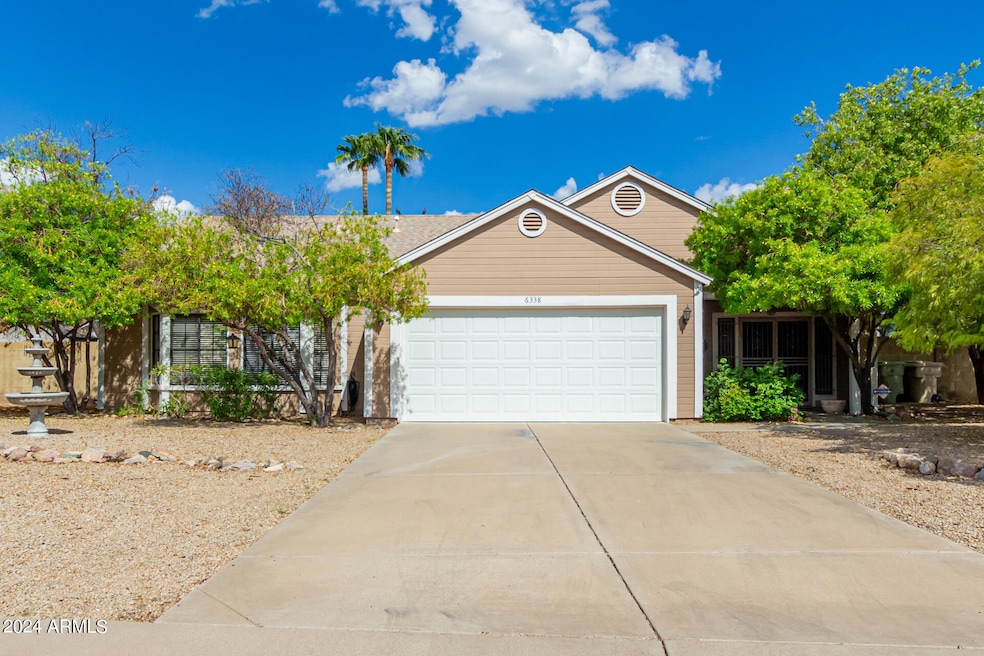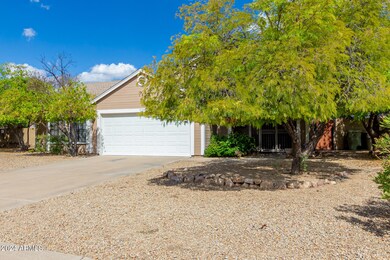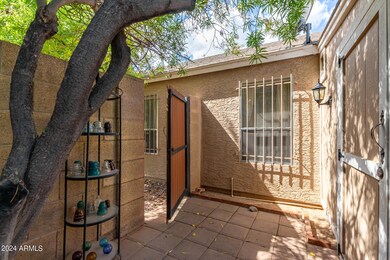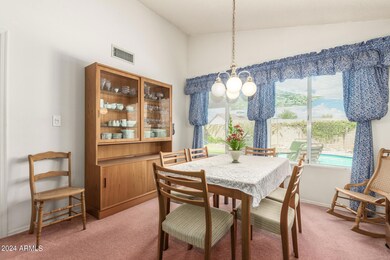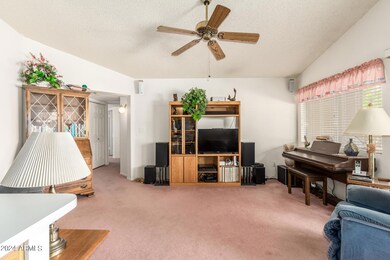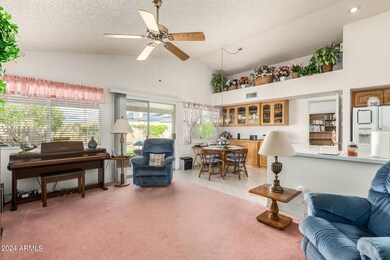
6338 W Port au Prince Ln Glendale, AZ 85306
Arrowhead NeighborhoodHighlights
- Play Pool
- No HOA
- 2 Car Direct Access Garage
- Vaulted Ceiling
- Covered patio or porch
- Eat-In Kitchen
About This Home
As of January 2025The search is finally over! This lovely 4-bedroom residence boasts a 2-car garage equipped with cabinets and a sink, mature shade trees, and a well-kept front yard. The entire exterior of the home was freshly painted in 2023, brand new 5 ton HVAC installed 2022, water heater replaced in 2021 and has an attic equipped with floored space and an access ladder. Inside there is a living/dining room with vaulted ceilings, a soothing palette, soft carpeting, and an inviting fireplace. The great room has sliding doors leading to the backyard for seamless indoor-outdoor living. The delightful kitchen comes with ample new wood cabinetry, recessed lighting, essential built-in appliances, a handy pantry, and a peninsula with a breakfast bar for casual dining. The cozy main bedroom offers a private bathroom with dual sink, walk-in shower, new cabinets and a convenient walk-in closet. Unwind in the backyard, featuring a covered patio, a well-maintained lawn with an irrigation system, an 8x5 shed for added storage, a 9x9 workshop and a refreshing pool for endless summer fun. Make this gem yours today!
Home Details
Home Type
- Single Family
Est. Annual Taxes
- $1,373
Year Built
- Built in 1985
Lot Details
- 9,831 Sq Ft Lot
- Block Wall Fence
- Front and Back Yard Sprinklers
- Grass Covered Lot
Parking
- 2 Car Direct Access Garage
- Garage Door Opener
Home Design
- Wood Frame Construction
- Composition Roof
- Siding
- Stucco
Interior Spaces
- 1,754 Sq Ft Home
- 1-Story Property
- Vaulted Ceiling
- Ceiling Fan
- Double Pane Windows
- Living Room with Fireplace
Kitchen
- Eat-In Kitchen
- Breakfast Bar
- Built-In Microwave
- Laminate Countertops
Flooring
- Carpet
- Tile
Bedrooms and Bathrooms
- 4 Bedrooms
- Primary Bathroom is a Full Bathroom
- 2 Bathrooms
- Dual Vanity Sinks in Primary Bathroom
Accessible Home Design
- No Interior Steps
Outdoor Features
- Play Pool
- Covered patio or porch
- Outdoor Storage
Schools
- Pioneer Elementary School
- Pioneer Elementary School - Glendale Middle School
- Cactus High School
Utilities
- Cooling System Updated in 2022
- Refrigerated Cooling System
- Heating Available
- Water Filtration System
- High Speed Internet
- Cable TV Available
Community Details
- No Home Owners Association
- Association fees include no fees
- Daybreak Unit 5 Subdivision
Listing and Financial Details
- Tax Lot 219
- Assessor Parcel Number 231-07-958
Map
Home Values in the Area
Average Home Value in this Area
Property History
| Date | Event | Price | Change | Sq Ft Price |
|---|---|---|---|---|
| 01/10/2025 01/10/25 | Sold | $425,000 | -4.5% | $242 / Sq Ft |
| 12/10/2024 12/10/24 | Pending | -- | -- | -- |
| 11/20/2024 11/20/24 | Price Changed | $444,900 | -1.1% | $254 / Sq Ft |
| 11/06/2024 11/06/24 | Price Changed | $449,900 | -4.3% | $256 / Sq Ft |
| 10/30/2024 10/30/24 | Price Changed | $469,900 | -1.1% | $268 / Sq Ft |
| 10/09/2024 10/09/24 | Price Changed | $474,900 | -1.1% | $271 / Sq Ft |
| 09/25/2024 09/25/24 | For Sale | $480,000 | -- | $274 / Sq Ft |
Tax History
| Year | Tax Paid | Tax Assessment Tax Assessment Total Assessment is a certain percentage of the fair market value that is determined by local assessors to be the total taxable value of land and additions on the property. | Land | Improvement |
|---|---|---|---|---|
| 2025 | $1,345 | $17,647 | -- | -- |
| 2024 | $1,373 | $16,807 | -- | -- |
| 2023 | $1,373 | $32,500 | $6,500 | $26,000 |
| 2022 | $1,360 | $25,160 | $5,030 | $20,130 |
| 2021 | $1,460 | $22,910 | $4,580 | $18,330 |
| 2020 | $1,482 | $22,420 | $4,480 | $17,940 |
| 2019 | $1,440 | $20,710 | $4,140 | $16,570 |
| 2018 | $1,407 | $19,060 | $3,810 | $15,250 |
| 2017 | $1,416 | $16,120 | $3,220 | $12,900 |
| 2016 | $1,407 | $15,670 | $3,130 | $12,540 |
| 2015 | $1,320 | $15,560 | $3,110 | $12,450 |
Mortgage History
| Date | Status | Loan Amount | Loan Type |
|---|---|---|---|
| Open | $318,750 | New Conventional | |
| Closed | $318,750 | New Conventional |
Deed History
| Date | Type | Sale Price | Title Company |
|---|---|---|---|
| Warranty Deed | $425,000 | Charity Title Agency | |
| Warranty Deed | $425,000 | Charity Title Agency | |
| Interfamily Deed Transfer | -- | -- | |
| Cash Sale Deed | $98,000 | United Title Agency |
Similar Homes in the area
Source: Arizona Regional Multiple Listing Service (ARMLS)
MLS Number: 6762054
APN: 231-07-958
- 6333 W Banff Ln
- 6203 W Caribe Ln
- 6611 W Kingston Ln
- 6604 W Kingston Ln
- 6248 W Hearn Rd
- 6073 W Caribe Ln
- 15237 N 61st Dr
- 15201 N 61st Ave
- 6207 W Acoma Dr
- 6201 W Acoma Dr
- 6231 W Zoe Ella Way
- 6225 W Zoe Ella Way
- 14416 N 67th Ave
- 6014 W Evans Dr
- 6225 W Mary Jane Ln
- 6123 W Karen Lee Ln
- 6031 W Hearn Rd
- 6729 W Zoe Ella Way Unit 182
- 14008 N 61st Ave
- 15814 N 62nd Cir
