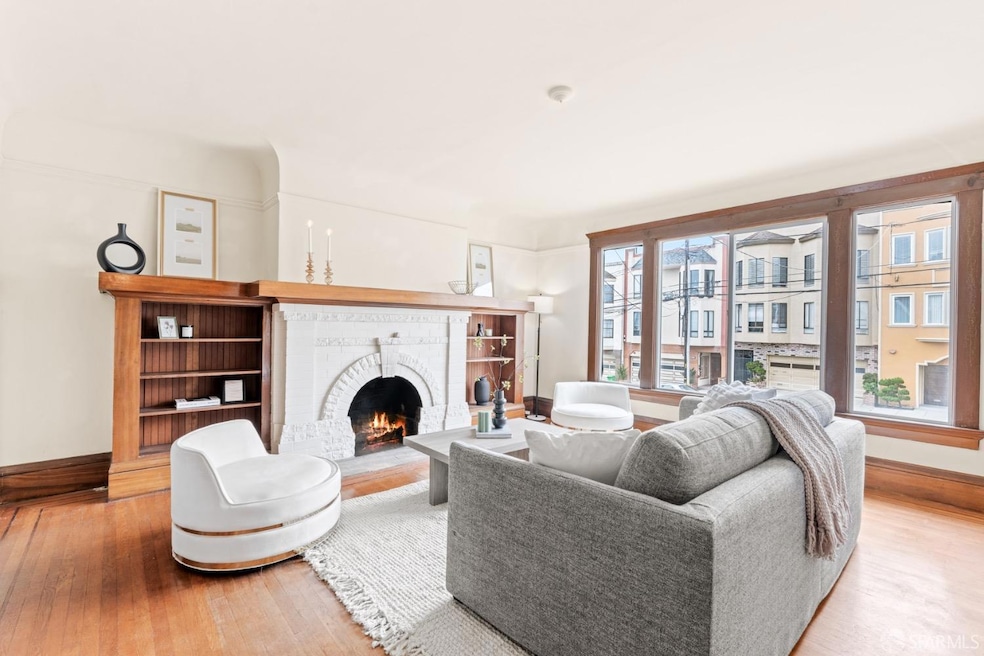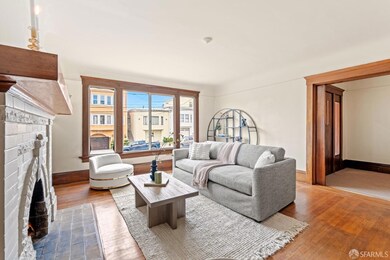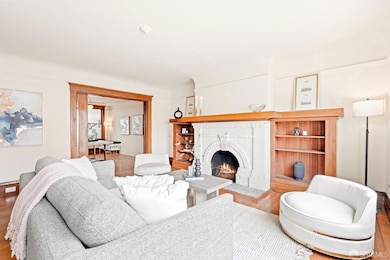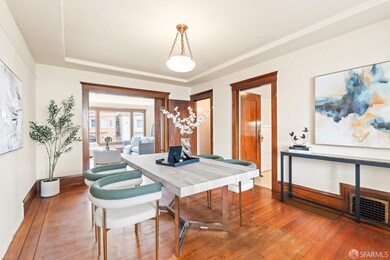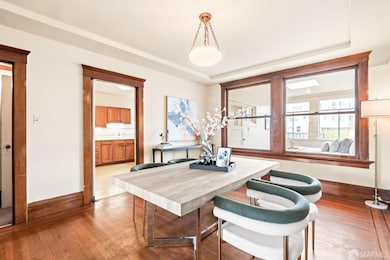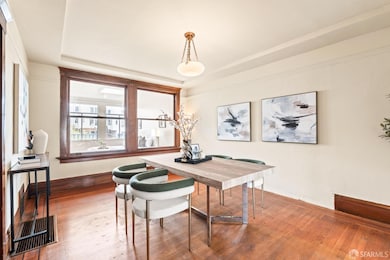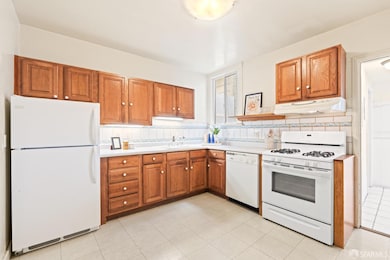
634 22nd Ave San Francisco, CA 94121
Central Richmond NeighborhoodEstimated payment $8,459/month
Highlights
- Two Primary Bedrooms
- Wood Flooring
- Garden View
- Argonne Elementary School Rated A-
- Main Floor Bedroom
- Bonus Room
About This Home
Nestled in the desirable Richmond District, this charming 5BR/2BA home offers abundant space, timeless character, and future potential. Brimming with original charm, it offers an exceptional opportunity to restore and reimagine a San Francisco classic. The inviting main level features a spacious living room with a cozy fireplace, rich hardwood floors, and a large dining room ideal for gatherings and entertaining. The well-equipped kitchen offers ample cabinetry and storage, while two bright bedrooms feature large windows, a skylight with garden views, and generous closet space. A full bath with a convenient shower stall and direct deck access leads to a huge backyard with development possibilities, including the potential for an ADU or outdoor retreat. Upstairs, the airy primary bedroom enjoys scenic views, hardwood floors, and a roomy closet. A large walk-through bedroom opens to a sunlit, generously sized flex roomboth offering closets and peaceful garden vistas. Multiple bonus areas provide flexible options for an office, guest space, or creative studio. The tandem 2-car garage includes a laundry area and extensive storage with expansion opportunity. Steps frm Golden Gate Park, Geary, Clement, Balboa shops and cafes, USF, The Presidio, and public transits
Open House Schedule
-
Thursday, April 24, 20255:00 to 7:00 pm4/24/2025 5:00:00 PM +00:004/24/2025 7:00:00 PM +00:00Nestled in the desirable Richmond District, this charming 5BR/2BA home offers abundant space, timeless character, and future potentialAdd to Calendar
-
Saturday, April 26, 202512:00 to 2:00 pm4/26/2025 12:00:00 PM +00:004/26/2025 2:00:00 PM +00:00Nestled in the desirable Richmond District, this charming 5BR/2BA home offers abundant space, timeless character, and future potentialAdd to Calendar
Home Details
Home Type
- Single Family
Est. Annual Taxes
- $1,098
Year Built
- Built in 1917
Lot Details
- 2,996 Sq Ft Lot
- Back Yard Fenced
Interior Spaces
- 1,910 Sq Ft Home
- Skylights
- Fireplace
- Family Room
- Living Room
- Formal Dining Room
- Bonus Room
- Garden Views
Kitchen
- Free-Standing Gas Oven
- Range Hood
- Dishwasher
Flooring
- Wood
- Carpet
- Tile
Bedrooms and Bathrooms
- Main Floor Bedroom
- Primary Bedroom Upstairs
- Double Master Bedroom
- 2 Full Bathrooms
- Bathtub with Shower
Laundry
- Laundry Room
- Laundry on lower level
- Laundry in Garage
- Dryer
- Washer
Home Security
- Carbon Monoxide Detectors
- Fire and Smoke Detector
Parking
- 2 Car Attached Garage
- Tandem Garage
Utilities
- Heating System Uses Gas
Listing and Financial Details
- Assessor Parcel Number UNDEFINED
Map
Home Values in the Area
Average Home Value in this Area
Tax History
| Year | Tax Paid | Tax Assessment Tax Assessment Total Assessment is a certain percentage of the fair market value that is determined by local assessors to be the total taxable value of land and additions on the property. | Land | Improvement |
|---|---|---|---|---|
| 2024 | $1,098 | $91,268 | $44,432 | $46,836 |
| 2023 | $1,082 | $89,479 | $43,561 | $45,918 |
| 2022 | $1,063 | $87,725 | $42,707 | $45,018 |
| 2021 | $1,045 | $86,006 | $41,870 | $44,136 |
| 2020 | $1,047 | $85,125 | $41,441 | $43,684 |
| 2019 | $1,013 | $83,457 | $40,629 | $42,828 |
| 2018 | $981 | $81,822 | $39,833 | $41,989 |
| 2017 | $969 | $80,218 | $39,052 | $41,166 |
| 2016 | $924 | $78,646 | $38,287 | $40,359 |
| 2015 | $912 | $77,465 | $37,712 | $39,753 |
| 2014 | $889 | $75,949 | $36,974 | $38,975 |
Property History
| Date | Event | Price | Change | Sq Ft Price |
|---|---|---|---|---|
| 04/16/2025 04/16/25 | For Sale | $1,499,000 | -- | $785 / Sq Ft |
Deed History
| Date | Type | Sale Price | Title Company |
|---|---|---|---|
| Interfamily Deed Transfer | -- | -- |
Mortgage History
| Date | Status | Loan Amount | Loan Type |
|---|---|---|---|
| Previous Owner | $40,000 | Future Advance Clause Open End Mortgage |
Similar Homes in San Francisco, CA
Source: San Francisco Association of REALTORS® MLS
MLS Number: 425019824
APN: 1623-035
- 730 22nd Ave
- 526 23rd Ave
- 526 23rd Ave Unit 1
- 526 23rd Ave Unit 2
- 612 19th Ave
- 2402 Balboa St
- 720 26th Ave
- 1647 Cabrillo St
- 455 20th Ave
- 479 19th Ave
- 676 17th Ave
- 369-371 21st Ave
- 369 18th Ave Unit 404
- 476 15th Ave
- 634 30th Ave
- 465 28th Ave
- 783 31st Ave
- 2725 Clement St
- 700 12th Ave Unit 6
- 700 12th Ave Unit 2
