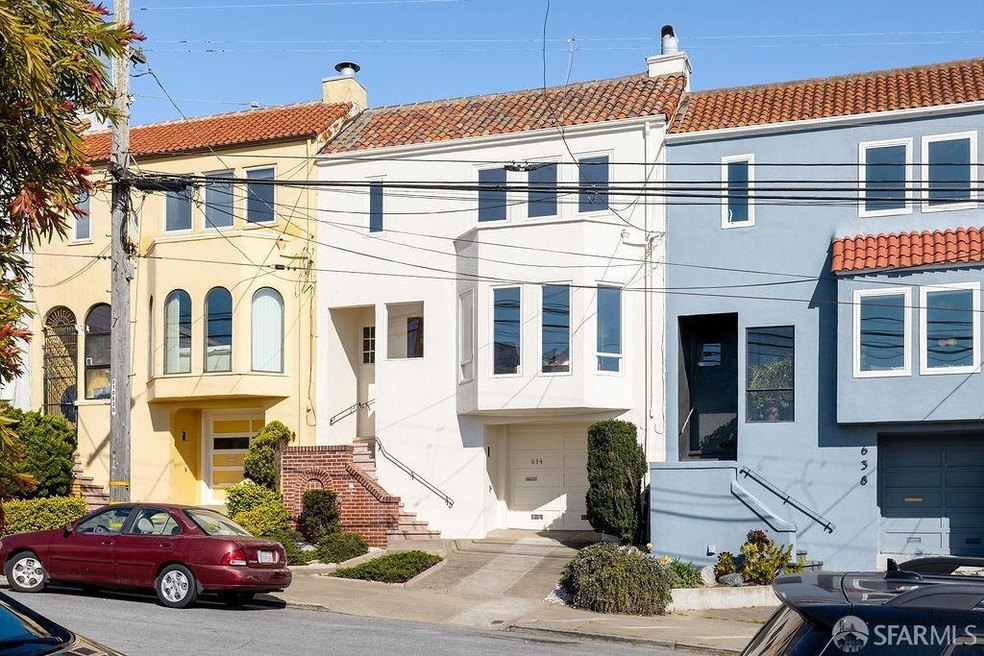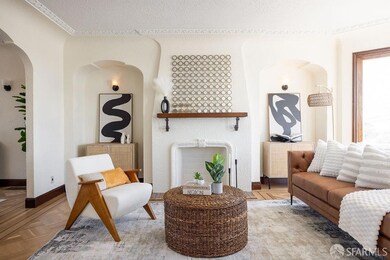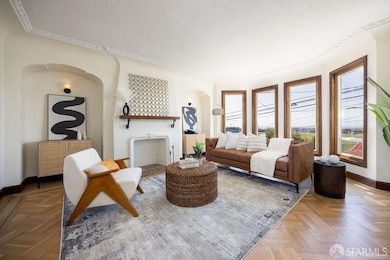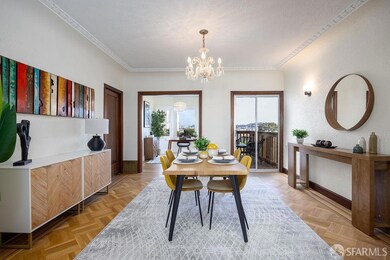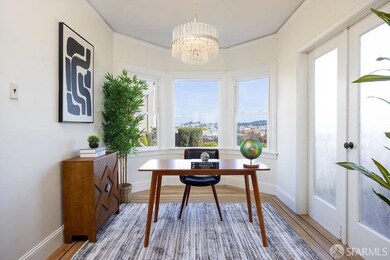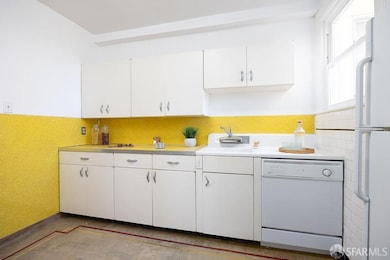
634 30th Ave San Francisco, CA 94121
Central Richmond NeighborhoodEstimated payment $6,831/month
Highlights
- Ocean View
- Rooftop Deck
- Balcony
- Argonne Elementary School Rated A-
- Wood Flooring
- Bay Window
About This Home
Nestled in Central Richmond, this 3 bedroom, 1.5 bathroom home blends 1,800 square feet of preserved charm with modern updates. The spacious living room boasts bay windows, a decorative fireplace, and elegant archways. Refinished hardwood floors with inlay trim, coved ceilings, and updated lighting add sophistication, while vintage fixtures maintain character. The formal dining room opens to a new balcony, and a cozy den overlooks the backyard, Sutro Tower, and Downtown. The original kitchen offers ample storage, a pantry, and access to a new deck leading to the serene backyard. Upstairs, three beautifully designed bedrooms include ocean views, generous closets, and vintage tilework in the full bath. A 2 car tandem garage provides extra storage. Just blocks from Golden Gate Park, Ocean Beach, and the Balboa/Clement corridors, this home offers easy access to dining, shopping, and transit for effortless city living.
Home Details
Home Type
- Single Family
Est. Annual Taxes
- $1,815
Year Built
- Built in 1927
Lot Details
- 2,996 Sq Ft Lot
- Back Yard Fenced
Property Views
- Ocean
- Sutro Tower
- Downtown
Home Design
- Tile Roof
- Bitumen Roof
- Wood Siding
- Concrete Perimeter Foundation
- Stucco
Interior Spaces
- 1,800 Sq Ft Home
- Bay Window
- Living Room with Fireplace
Kitchen
- Free-Standing Gas Range
- Dishwasher
Flooring
- Wood
- Tile
Bedrooms and Bathrooms
- Bathtub
Laundry
- Laundry in Garage
- Sink Near Laundry
- Washer and Dryer Hookup
Home Security
- Carbon Monoxide Detectors
- Fire and Smoke Detector
Parking
- 2 Car Garage
- Tandem Garage
- Garage Door Opener
Outdoor Features
- Balcony
- Rooftop Deck
Utilities
- Central Heating
- Heating System Uses Gas
Listing and Financial Details
- Assessor Parcel Number 1572-016H
Map
Home Values in the Area
Average Home Value in this Area
Tax History
| Year | Tax Paid | Tax Assessment Tax Assessment Total Assessment is a certain percentage of the fair market value that is determined by local assessors to be the total taxable value of land and additions on the property. | Land | Improvement |
|---|---|---|---|---|
| 2024 | $1,815 | $87,586 | $44,358 | $43,228 |
| 2023 | $1,777 | $85,870 | $43,489 | $42,381 |
| 2022 | $1,726 | $84,187 | $42,637 | $41,550 |
| 2021 | $1,690 | $82,537 | $41,801 | $40,736 |
| 2020 | $1,819 | $81,692 | $41,373 | $40,319 |
| 2019 | $1,666 | $80,091 | $40,562 | $39,529 |
| 2018 | $1,612 | $78,521 | $39,767 | $38,754 |
| 2017 | $1,294 | $76,983 | $38,988 | $37,995 |
| 2016 | $1,159 | $75,474 | $38,224 | $37,250 |
| 2015 | $1,142 | $74,341 | $37,650 | $36,691 |
| 2014 | $1,112 | $72,886 | $36,913 | $35,973 |
Property History
| Date | Event | Price | Change | Sq Ft Price |
|---|---|---|---|---|
| 03/19/2025 03/19/25 | Pending | -- | -- | -- |
| 03/14/2025 03/14/25 | For Sale | $1,199,000 | -- | $666 / Sq Ft |
Deed History
| Date | Type | Sale Price | Title Company |
|---|---|---|---|
| Interfamily Deed Transfer | -- | None Available | |
| Interfamily Deed Transfer | -- | -- |
Similar Homes in San Francisco, CA
Source: San Francisco Association of REALTORS® MLS
MLS Number: 425020149
APN: 1572-016H
- 660 33rd Ave
- 783 31st Ave
- 495 32nd Ave
- 465 28th Ave
- 720 26th Ave
- 490 33rd Ave Unit 201
- 439 30th Ave
- 2402 Balboa St
- 778 34th Ave
- 2929 Clement St
- 2725 Clement St
- 444 33rd Ave
- 699 36th Ave Unit 308
- 526 23rd Ave
- 526 23rd Ave Unit 1
- 526 23rd Ave Unit 2
- 682 37th Ave
- 3525 Cabrillo St
- 6423 California St
- 4645 Anza St
