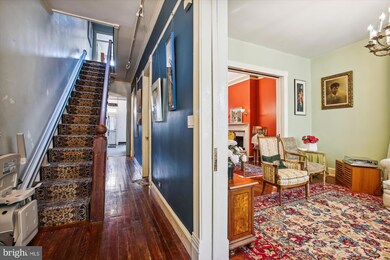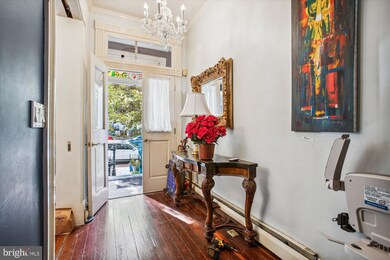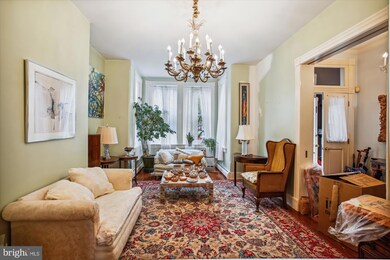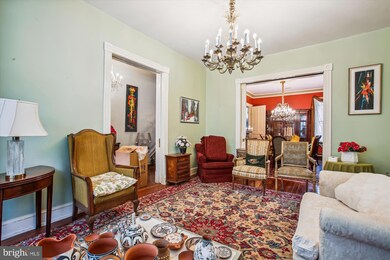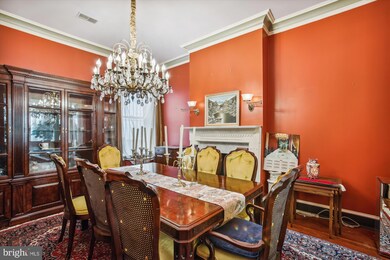
634 E St NE Washington, DC 20002
Capitol Hill NeighborhoodHighlights
- Solar Power System
- Wood Flooring
- No HOA
- Ludlow-Taylor Elementary School Rated A-
- Victorian Architecture
- Solar Water Heater
About This Home
As of November 2024634 E St NE Offer Deadline is Thursday 10/24 at 4:00PM
Discover Timeless Elegance in Capitol Hill. Welcome to a stunning Victorian-style row home that perfectly captures the charm and character of a bygone era. Nestled in the desirable Capitol Hill neighborhood, this property presents a unique opportunity for those with vision and creativity.
As you enter, you're greeted by exquisite architectural details—high ceilings, intricate moldings, and original hardwood floors that exude warmth and sophistication. The expansive layout Invites you to transform this house into your lifestyle masterpiece.
The spacious living and dining areas are designed for entertaining, while the classic kitchen awaits your modern upgrades. With several generously sized bedrooms flooded with natural light, this home can easily become a cozy retreat or a vibrant gathering place for family and friends. Step outside to your private backyard oasis, perfect for gardening or hosting outdoor gatherings.
Enjoy the picturesque tree-lined streets with convenient access to local shops, parks, and public transportation. You'll be just moments away from Lincoln Park, the Fields at RFK, the river trail, and Kingman Island. The nearby Rosedale Recreation Center features a community pool, while the Kingman Park-Rosedale Community Garden invites you to connect with neighbors.
Experience the best of DC’s dining and nightlife while still enjoying the tranquility of your home.
This Victorian gem is ready for your imagination. Embrace the possibilities and make this house your dream home with parking space for a small car.
Townhouse Details
Home Type
- Townhome
Est. Annual Taxes
- $4,193
Year Built
- Built in 1909
Lot Details
- 1,600 Sq Ft Lot
- South Facing Home
Parking
- On-Street Parking
Home Design
- Victorian Architecture
- Brick Exterior Construction
- Stucco
Interior Spaces
- Property has 3 Levels
- Ceiling height of 9 feet or more
- Wood Flooring
- Unfinished Basement
Kitchen
- Dishwasher
- Disposal
Bedrooms and Bathrooms
- 3 Main Level Bedrooms
- 2 Full Bathrooms
Laundry
- Dryer
- Washer
Eco-Friendly Details
- Solar Power System
- Solar Water Heater
- Cooling system powered by solar connected to the grid
- Solar Heating System
Utilities
- Forced Air Heating and Cooling System
- Hot Water Heating System
Community Details
- No Home Owners Association
- Old City #1 Subdivision
Listing and Financial Details
- Tax Lot 11
- Assessor Parcel Number 0861//0011
Map
Home Values in the Area
Average Home Value in this Area
Property History
| Date | Event | Price | Change | Sq Ft Price |
|---|---|---|---|---|
| 11/22/2024 11/22/24 | Sold | $927,000 | 0.0% | $493 / Sq Ft |
| 10/26/2024 10/26/24 | Pending | -- | -- | -- |
| 10/17/2024 10/17/24 | For Sale | $927,000 | -- | $493 / Sq Ft |
Tax History
| Year | Tax Paid | Tax Assessment Tax Assessment Total Assessment is a certain percentage of the fair market value that is determined by local assessors to be the total taxable value of land and additions on the property. | Land | Improvement |
|---|---|---|---|---|
| 2024 | $4,264 | $1,178,000 | $627,090 | $550,910 |
| 2023 | $4,193 | $1,148,730 | $608,240 | $540,490 |
| 2022 | $4,133 | $1,062,270 | $562,130 | $500,140 |
| 2021 | $3,946 | $1,037,610 | $556,560 | $481,050 |
| 2020 | $3,761 | $973,800 | $522,900 | $450,900 |
| 2019 | $3,585 | $918,430 | $489,330 | $429,100 |
| 2018 | $3,463 | $888,180 | $0 | $0 |
| 2017 | $3,333 | $856,780 | $0 | $0 |
| 2016 | $3,161 | $815,550 | $0 | $0 |
| 2015 | $2,994 | $775,980 | $0 | $0 |
| 2014 | $2,762 | $720,180 | $0 | $0 |
Mortgage History
| Date | Status | Loan Amount | Loan Type |
|---|---|---|---|
| Open | $741,600 | New Conventional | |
| Closed | $741,600 | New Conventional | |
| Previous Owner | $378,000 | New Conventional | |
| Previous Owner | $358,500 | New Conventional | |
| Previous Owner | $309,000 | New Conventional | |
| Previous Owner | $5,000 | Credit Line Revolving | |
| Previous Owner | $189,500 | New Conventional | |
| Previous Owner | $100,000 | Credit Line Revolving |
Deed History
| Date | Type | Sale Price | Title Company |
|---|---|---|---|
| Deed | $927,000 | Rgs Title | |
| Deed | $927,000 | Rgs Title | |
| Quit Claim Deed | -- | Amrock | |
| Interfamily Deed Transfer | -- | None Available | |
| Interfamily Deed Transfer | -- | None Available | |
| Interfamily Deed Transfer | -- | None Available | |
| Interfamily Deed Transfer | -- | None Available |
Similar Homes in Washington, DC
Source: Bright MLS
MLS Number: DCDC2164358
APN: 0861-0011
- 654 E St NE
- 434 6th St NE
- 723 F St NE
- 659 Maryland Ave NE
- 329 7th St NE
- 625 5th St NE Unit 1
- 624 8th St NE Unit 201
- 326 8th St NE Unit 402
- 311 7th St NE Unit 3
- 311 7th St NE Unit 4
- 609 Maryland Ave NE Unit 4
- 536 4th St NE
- 507 G St NE
- 608 9th St NE
- 518 G St NE
- 819 D St NE Unit 8
- 705 7th St NE
- 911 Maryland Ave NE
- 919 F St NE
- 644 Massachusetts Ave NE Unit 408

