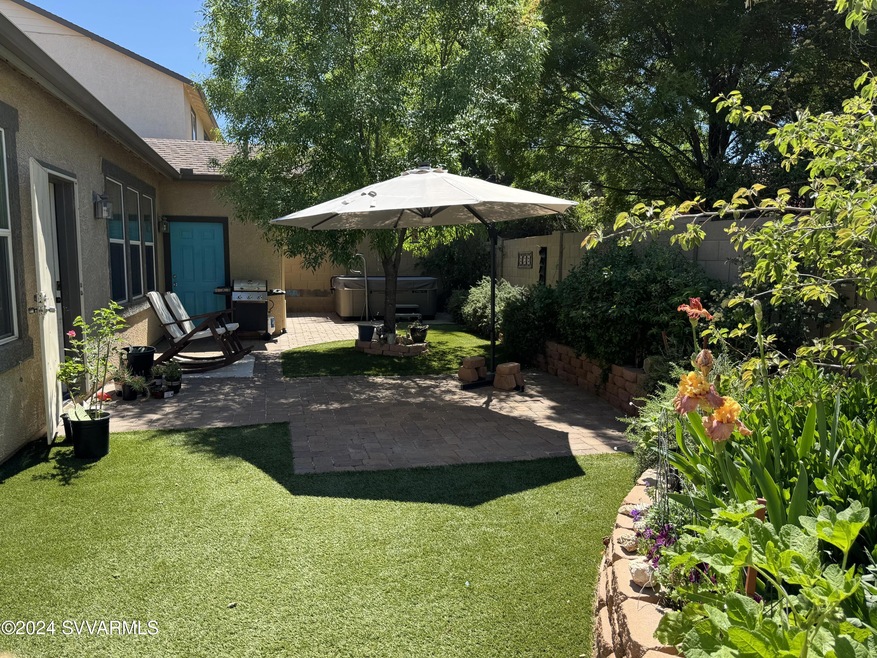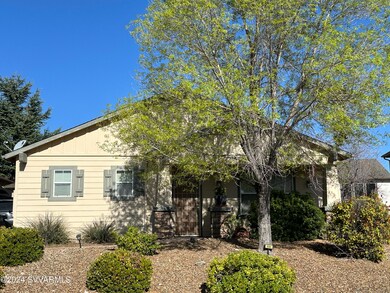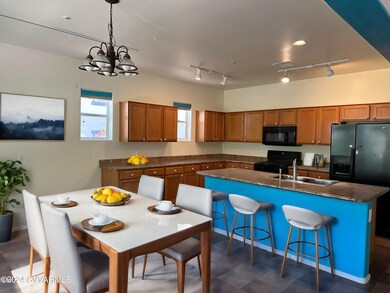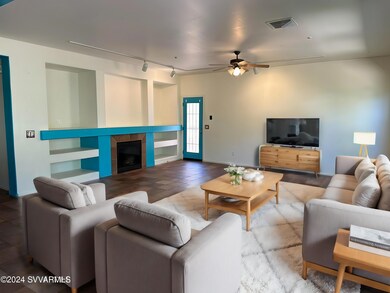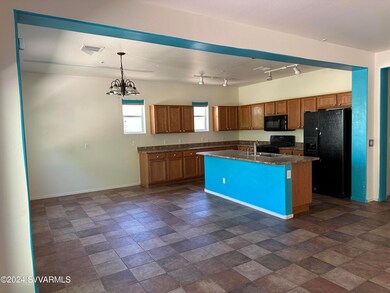
634 King Copper Rd Clarkdale, AZ 86324
Highlights
- Open Floorplan
- Contemporary Architecture
- Den
- Mountain View
- Great Room
- Covered patio or porch
About This Home
As of November 2024INVESTORS! successful rental for almost 3 years. it's the PERFECT rental. Single level Craftsman Cottage. Relax and unwind on a patio worthy of wining dining your best of friends. 2/bed with a den and could be used as a 3rd bedroom. Kitchen has extended cabinets and a large kitchen island. Built-in gas fireplace and spacious entertainment area for all your audio visuals. Main bedroom has walk in closet and step in shower. New; water heater, dishwasher,microwave, and washer.A backyard to die for with numerous fruit trees.Hiking, biking trails, tennis and BBQ areas a minute away. Town of Clarkdale close by w/great events, festivals and restaurants.
Home Details
Home Type
- Single Family
Est. Annual Taxes
- $2,140
Year Built
- Built in 2006
Lot Details
- 5,663 Sq Ft Lot
- Back Yard Fenced
- Drip System Landscaping
- Irrigation
- Landscaped with Trees
- Grass Covered Lot
Home Design
- Contemporary Architecture
- Cottage
- Slab Foundation
- Wood Frame Construction
- Composition Shingle Roof
- Stucco
Interior Spaces
- 1,853 Sq Ft Home
- 1-Story Property
- Open Floorplan
- Ceiling Fan
- Gas Fireplace
- Double Pane Windows
- Blinds
- Window Screens
- Great Room
- Combination Dining and Living Room
- Den
- Storage Room
- Mountain Views
Kitchen
- Gas Oven
- Range
- Microwave
- Dishwasher
- Kitchen Island
- Disposal
Flooring
- Carpet
- Tile
Bedrooms and Bathrooms
- 2 Bedrooms
- Split Bedroom Floorplan
- Walk-In Closet
- 2 Bathrooms
- Bathtub With Separate Shower Stall
Laundry
- Laundry Room
- Dryer
- Washer
Home Security
- Fire and Smoke Detector
- Fire Sprinkler System
Parking
- 3 Car Garage
- Garage Door Opener
Utilities
- Refrigerated Cooling System
- Hot Water Circulator
- Natural Gas Water Heater
- Water Softener
- Phone Available
- Cable TV Available
Additional Features
- Covered patio or porch
- Flood Zone Lot
Community Details
- Property has a Home Owners Association
- Mountain Gate Subdivision
Listing and Financial Details
- Assessor Parcel Number 40006611
Map
Home Values in the Area
Average Home Value in this Area
Property History
| Date | Event | Price | Change | Sq Ft Price |
|---|---|---|---|---|
| 02/06/2025 02/06/25 | For Sale | $440,000 | +4.8% | $237 / Sq Ft |
| 11/13/2024 11/13/24 | Sold | $420,000 | -4.3% | $227 / Sq Ft |
| 11/11/2024 11/11/24 | Pending | -- | -- | -- |
| 06/02/2024 06/02/24 | Price Changed | $439,000 | -2.3% | $237 / Sq Ft |
| 04/13/2024 04/13/24 | For Sale | $449,500 | +28.4% | $243 / Sq Ft |
| 05/12/2021 05/12/21 | Sold | $350,000 | 0.0% | $189 / Sq Ft |
| 04/28/2021 04/28/21 | Pending | -- | -- | -- |
| 04/25/2021 04/25/21 | For Sale | $350,000 | +29.6% | $189 / Sq Ft |
| 04/12/2019 04/12/19 | Sold | $270,000 | 0.0% | $146 / Sq Ft |
| 04/08/2019 04/08/19 | Off Market | $270,000 | -- | -- |
| 02/13/2019 02/13/19 | Price Changed | $274,900 | -1.1% | $148 / Sq Ft |
| 11/29/2018 11/29/18 | Price Changed | $277,900 | -1.8% | $150 / Sq Ft |
| 10/08/2018 10/08/18 | For Sale | $282,900 | -- | $153 / Sq Ft |
Tax History
| Year | Tax Paid | Tax Assessment Tax Assessment Total Assessment is a certain percentage of the fair market value that is determined by local assessors to be the total taxable value of land and additions on the property. | Land | Improvement |
|---|---|---|---|---|
| 2024 | $2,140 | $37,253 | -- | -- |
| 2023 | $2,140 | $29,667 | $0 | $0 |
| 2022 | $2,105 | $26,336 | $7,443 | $18,893 |
| 2021 | $2,134 | $23,648 | $6,585 | $17,063 |
| 2020 | $1,839 | $0 | $0 | $0 |
| 2019 | $1,800 | $0 | $0 | $0 |
| 2018 | $1,957 | $0 | $0 | $0 |
| 2017 | $1,886 | $0 | $0 | $0 |
| 2016 | $1,831 | $0 | $0 | $0 |
| 2015 | -- | $0 | $0 | $0 |
| 2014 | -- | $0 | $0 | $0 |
Mortgage History
| Date | Status | Loan Amount | Loan Type |
|---|---|---|---|
| Previous Owner | $225,000 | New Conventional | |
| Previous Owner | $219,700 | New Conventional | |
| Previous Owner | $216,000 | New Conventional | |
| Previous Owner | $242,500 | Unknown | |
| Previous Owner | $26,478 | Credit Line Revolving | |
| Previous Owner | $211,902 | Purchase Money Mortgage |
Deed History
| Date | Type | Sale Price | Title Company |
|---|---|---|---|
| Warranty Deed | $420,000 | Stewart Title & Trust Of Phoen | |
| Warranty Deed | $420,000 | Stewart Title & Trust Of Phoen | |
| Warranty Deed | -- | Stewart Title | |
| Warranty Deed | -- | Stewart Title | |
| Warranty Deed | $270,000 | Lawyers Title Cottonwood | |
| Cash Sale Deed | $133,500 | Lawyers Title Of Arizona Inc | |
| Trustee Deed | $255,945 | Great American Title Agency | |
| Warranty Deed | $264,878 | Transnation Title Ins Co | |
| Warranty Deed | -- | Transnation Title Ins Co |
Similar Homes in Clarkdale, AZ
Source: Sedona Verde Valley Association of REALTORS®
MLS Number: 535843
APN: 400-06-611
- 620 Haynes Dr
- 455 Phelps Dr
- 633 Haynes Dr
- 797 Flat Iron Rd
- 699 Moore Gulch Rd Unit Lot 117
- 695 Moore Gulch Rd Unit Lot 120
- 700 Moore Gulch Rd Unit Lot 130
- 495 Cleopatra Hill Rd
- 519 Cleopatra Hill Rd
- 549 Mckinnon Rd
- 527 Cleopatra Hill Rd Unit Lot 142
- 531 Cleopatra Hill Rd Unit Lot 141
- 837 Eugene Rd
- 310 Spirit Cir
- 541 Mckinnon Rd
- 835 Eugene Rd
- 606 Tapco Ln
- 833 Eugene Rd
- 609 Tapco Ln
- 306 Spirit Cir
