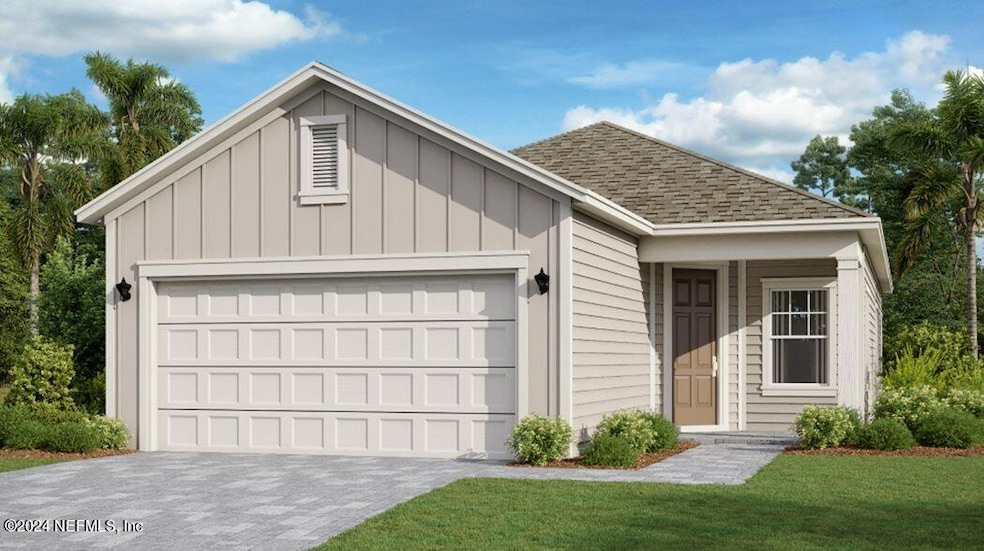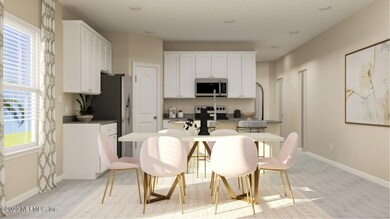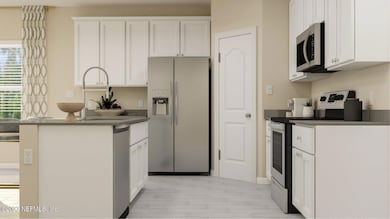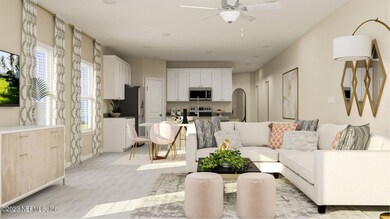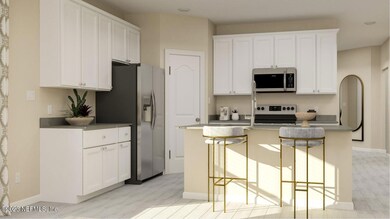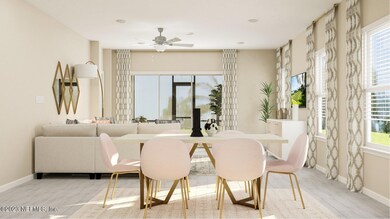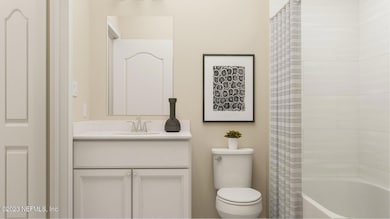
634 Murphys Dr Saint Johns, FL 32259
Highlights
- Golf Course Community
- Under Construction
- Clubhouse
- Fitness Center
- Senior Community
- Screened Porch
About This Home
As of April 2025Move in Ready Now!! Active Adult, Golf community Lennar Homes Jessica floor plan: 2 beds, 2 baths, study and 2 car garage. Everything's Included® features: White Cabs w/white Quartz kitchen counter tops, 42'' cabinets, Gourmet Kitchen w/Frigidaire® stainless steel appliances: gas range, double ovens, dishwasher, microwave, and refrigerator, Quartz vanities, ceramic wood tile in wet areas and ext into family/dining/halls, window blinds throughout, gas water heater, ceiling fan on screened lanai, sprinkler system.
1 year builder warranty, dedicated customer service program and 24-hour emergency service.
Home Details
Home Type
- Single Family
Est. Annual Taxes
- $4,244
Year Built
- Built in 2025 | Under Construction
Lot Details
- 5,227 Sq Ft Lot
- Lot Dimensions are 40 x 125
- Front and Back Yard Sprinklers
HOA Fees
- $661 Monthly HOA Fees
Parking
- 2 Car Attached Garage
- Garage Door Opener
Home Design
- Wood Frame Construction
- Shingle Roof
Interior Spaces
- 1,501 Sq Ft Home
- 1-Story Property
- Entrance Foyer
- Family Room
- Dining Room
- Screened Porch
- Fire and Smoke Detector
- Washer and Gas Dryer Hookup
Kitchen
- Breakfast Area or Nook
- Breakfast Bar
- Double Convection Oven
- Gas Oven
- Gas Cooktop
- Microwave
- Ice Maker
- Dishwasher
- Kitchen Island
- Disposal
Flooring
- Carpet
- Tile
Bedrooms and Bathrooms
- 2 Bedrooms
- Split Bedroom Floorplan
- Walk-In Closet
- 2 Full Bathrooms
- Shower Only
Utilities
- Central Heating and Cooling System
- Heat Pump System
- Gas Water Heater
Additional Features
- Energy-Efficient Windows
- Patio
Listing and Financial Details
- Assessor Parcel Number 0098624130
Community Details
Overview
- Senior Community
- Stillwater Subdivision
- On-Site Maintenance
Amenities
- Clubhouse
Recreation
- Golf Course Community
- Fitness Center
Map
Home Values in the Area
Average Home Value in this Area
Property History
| Date | Event | Price | Change | Sq Ft Price |
|---|---|---|---|---|
| 04/17/2025 04/17/25 | Sold | $323,489 | 0.0% | $216 / Sq Ft |
| 03/23/2025 03/23/25 | Pending | -- | -- | -- |
| 03/22/2025 03/22/25 | Price Changed | $323,489 | -11.0% | $216 / Sq Ft |
| 03/21/2025 03/21/25 | For Sale | $363,489 | -- | $242 / Sq Ft |
Similar Homes in the area
Source: realMLS (Northeast Florida Multiple Listing Service)
MLS Number: 2077106
- 257 Dogleg Run
- 559 Murphys Dr
- 649 Murphys Dr
- 520 Murphys Dr
- 138 Dogleg Run
- 265 Dogleg Run
- 246 Dogleg Run
- 317 Dogleg Run
- 510 Murphys Dr
- 101 Dogleg Run
- 573 Murphys Dr
- 51 Round Robin Run
- 184 Dogleg Run
- 153 Dogleg Run
- 568 Murphys Dr
- 108 Round Robin Run
- 657 Murphys Dr
- 93 Dogleg Run
- 104 Stone Creek Cir
- 63 Stone Creek Cir
