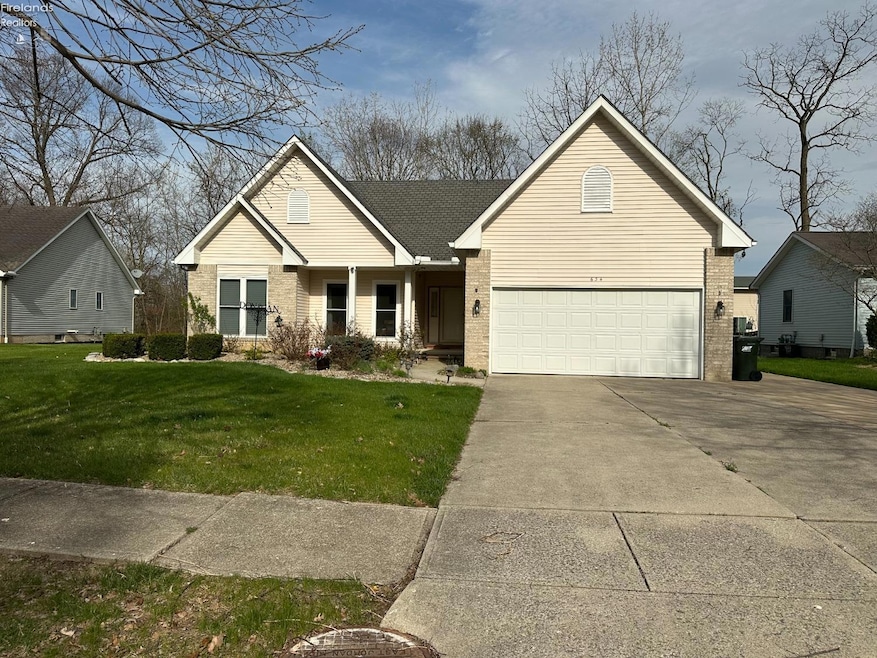
634 N Mill St Wellington, OH 44090
Estimated payment $1,969/month
Highlights
- Formal Dining Room
- Brick or Stone Mason
- Laundry Room
- 2 Car Direct Access Garage
- Living Room
- 1-Story Property
About This Home
Introducing a sought after 3 bedroom/2 full bath Ranch home located in the Meadows Subdivision. This home not only has nice curb appeal but an amazing space w/first floor living at its best. Don't miss out on the convenience of having an elevator to access the basement if you desire versus using the stairs. Enjoy the open concept of the family room/dining area w/ vaulted & tray ceilings. All appliances stay w/the home. Enjoy your mornings in the large eat in kitchen having a cup of coffee. The owners suite not only is large but has an additional room attached w/gas fireplace that can be used as a sitting room, study or whatever your needs are. Bring your own touches to this well maintained home. More pictures to come.
Co-Listing Agent
Default zSystem
zSystem Default
Home Details
Home Type
- Single Family
Est. Annual Taxes
- $3,570
Year Built
- Built in 1995
Lot Details
- 10,500 Sq Ft Lot
- Lot Dimensions are 75 x 140
Parking
- 2 Car Direct Access Garage
- Open Parking
Home Design
- Brick or Stone Mason
- Asphalt Roof
- Vinyl Siding
Interior Spaces
- 1,915 Sq Ft Home
- 1-Story Property
- Gas Fireplace
- Living Room
- Formal Dining Room
- Range
Bedrooms and Bathrooms
- 3 Bedrooms
- 2 Full Bathrooms
Laundry
- Laundry Room
- Dryer
- Washer
Basement
- Basement Fills Entire Space Under The House
- Sump Pump
Utilities
- No Cooling
- Forced Air Heating System
- Heating System Uses Natural Gas
Listing and Financial Details
- Assessor Parcel Number 1800028101166
Map
Home Values in the Area
Average Home Value in this Area
Tax History
| Year | Tax Paid | Tax Assessment Tax Assessment Total Assessment is a certain percentage of the fair market value that is determined by local assessors to be the total taxable value of land and additions on the property. | Land | Improvement |
|---|---|---|---|---|
| 2024 | $3,571 | $87,094 | $11,459 | $75,635 |
| 2023 | $2,848 | $62,006 | $11,151 | $50,855 |
| 2022 | $2,814 | $62,006 | $11,151 | $50,855 |
| 2021 | $2,813 | $61,933 | $11,151 | $50,782 |
| 2020 | $2,759 | $56,570 | $10,190 | $46,380 |
| 2019 | $2,713 | $56,570 | $10,190 | $46,380 |
| 2018 | $2,722 | $56,570 | $10,190 | $46,380 |
| 2017 | $3,042 | $58,810 | $10,190 | $48,620 |
| 2016 | $3,042 | $58,810 | $10,190 | $48,620 |
| 2015 | $3,036 | $58,810 | $10,190 | $48,620 |
| 2014 | $3,095 | $58,810 | $10,190 | $48,620 |
| 2013 | $3,092 | $58,810 | $10,190 | $48,620 |
Deed History
| Date | Type | Sale Price | Title Company |
|---|---|---|---|
| Warranty Deed | $175,600 | Midland Title |
Similar Homes in Wellington, OH
Source: Firelands Association of REALTORS®
MLS Number: 20251413
APN: 18-00-028-101-166
- 334 Thornwood Dr
- 639 N Main St
- 236 Heritage Dr
- 125 Middle St
- 117 Union St
- 308 N Main St
- 603 W Herrick Ave
- 0 Ohio 58
- 111 Brown St
- 0 Peck Wadsworth Rd
- 107 Mckinley St
- 203 Forest St
- 45298 State Route 18
- 278 Woodland Ct
- 282 Woodland Ct
- 243 Grand Ave
- 602 Parkside Reserve St
- 0 Northwoods Ave Unit 5101543
- 150 Reserve Cir
- 48420 Peck Wadsworth Rd
