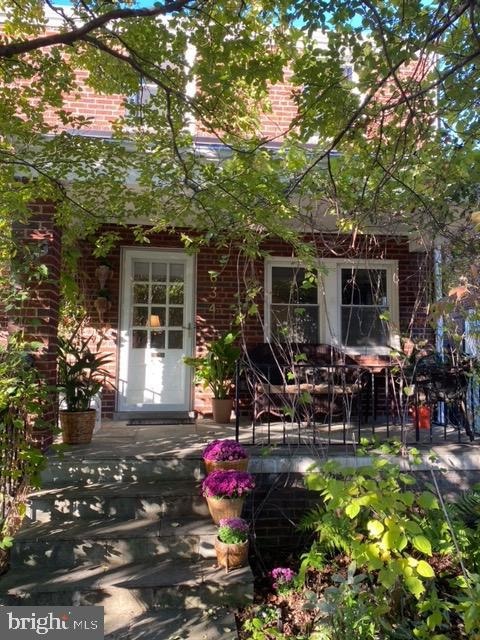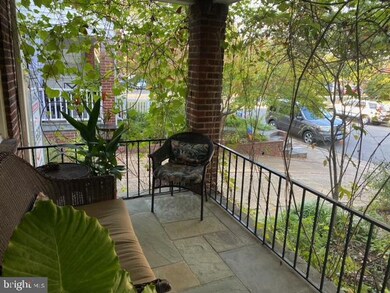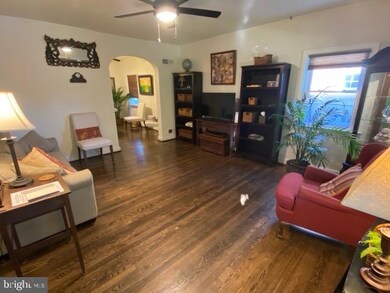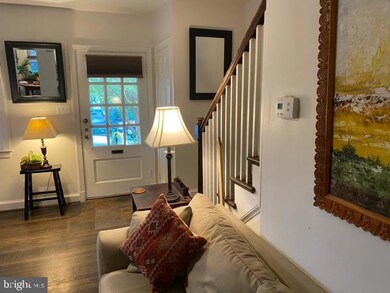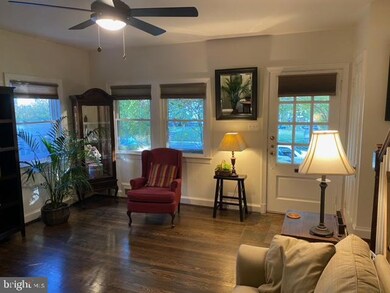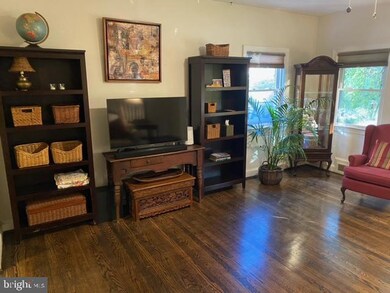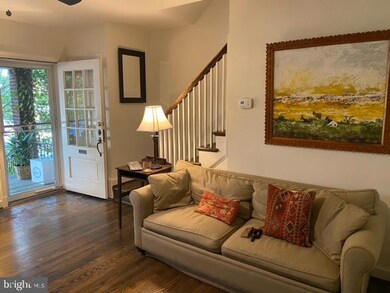
634 N Nelson St Arlington, VA 22203
Ashton Heights NeighborhoodHighlights
- Traditional Architecture
- No HOA
- Ceiling Fan
- Long Branch Elementary School Rated A
- Central Air
- 1-minute walk to Gum Ball Park
About This Home
As of December 2024Welcome to your charming Arlington oasis! This delightful 1,616 sq. ft. home is nestled in a sought-after, vibrant neighborhood known for its beautiful tree-lined streets, top-rated schools, and quick access to the best of Northern Virginia and D.C. life, all with NO HOA FEES!!!!. Step into a bright, open floor plan featuring gleaming hardwood floors, large windows that bathe the rooms in natural light, and elegant finishes throughout.
The inviting living room offers the perfect setting for relaxing evenings, with cozy nooks and an easy flow into a spacious, updated eat-in kitchen with modern stainless-steel appliances, natural stone travertine countertops, ample cabinetry and a washer & dryer. The adjacent dining area is ideal for hosting dinner parties or gatherings, with views of the lush fenced-in backyard—perfect for summer BBQs or gardening.
Upstairs, discover generously sized bedrooms, including a primary suite with ample closet space and a beautifully tiled bathroom. An additional bathroom is located conveniently in the basement and tiled in classic travertine for guests or family. The finished basement also has a washer & dryer and provides an ideal space for a home office, gym, or media room, allowing flexibility for any lifestyle needs. This area could also easily be used as a mother-in-law suite or an AirB&B.
Outside, enjoy a beautifully landscaped yard with mature trees offering shade and privacy, plus a detached shed for added storage, convenience and will safely store bikes. With proximity to local parks, excellent restaurants, trails, metro stations and a short commute to D.C., this home combines suburban charm with urban accessibility all within walking distance.
There is also full attic space with a drop-down staircase and installed floor which provides excellent storage. New main electrical box, replacement windows, brand new roof and electric vehicle charger in the driveway. Yes, you have a driveway! The Foreign Services Institute (FSI) is just 10 blocks away. Don’t miss the chance to make this Arlington gem your own!
Townhouse Details
Home Type
- Townhome
Est. Annual Taxes
- $7,910
Year Built
- Built in 1939
Parking
- Driveway
Home Design
- Semi-Detached or Twin Home
- Traditional Architecture
- Side-by-Side
- Brick Exterior Construction
- Slab Foundation
Interior Spaces
- Property has 2 Levels
- Ceiling Fan
- Finished Basement
- Basement Fills Entire Space Under The House
Bedrooms and Bathrooms
- 3 Bedrooms
Utilities
- Central Air
- Hot Water Heating System
- Natural Gas Water Heater
- No Septic System
Additional Features
- 2,615 Sq Ft Lot
- Dwelling with Separate Living Area
Community Details
- No Home Owners Association
- Kenmore Subdivision
Listing and Financial Details
- Tax Lot 93
- Assessor Parcel Number 20-006-012
Map
Home Values in the Area
Average Home Value in this Area
Property History
| Date | Event | Price | Change | Sq Ft Price |
|---|---|---|---|---|
| 12/03/2024 12/03/24 | Sold | $900,000 | +2.9% | $557 / Sq Ft |
| 11/18/2024 11/18/24 | Pending | -- | -- | -- |
| 11/12/2024 11/12/24 | Price Changed | $875,000 | -5.4% | $541 / Sq Ft |
| 10/31/2024 10/31/24 | For Sale | $925,000 | -- | $572 / Sq Ft |
Tax History
| Year | Tax Paid | Tax Assessment Tax Assessment Total Assessment is a certain percentage of the fair market value that is determined by local assessors to be the total taxable value of land and additions on the property. | Land | Improvement |
|---|---|---|---|---|
| 2024 | $7,910 | $765,700 | $663,500 | $102,200 |
| 2023 | $7,862 | $763,300 | $663,500 | $99,800 |
| 2022 | $7,656 | $743,300 | $643,500 | $99,800 |
| 2021 | $7,208 | $699,800 | $600,000 | $99,800 |
| 2020 | $6,705 | $653,500 | $550,000 | $103,500 |
| 2019 | $6,448 | $628,500 | $525,000 | $103,500 |
| 2018 | $6,347 | $630,900 | $500,000 | $130,900 |
| 2017 | $5,944 | $590,900 | $460,000 | $130,900 |
| 2016 | $5,527 | $557,700 | $425,000 | $132,700 |
| 2015 | $5,260 | $528,100 | $400,000 | $128,100 |
| 2014 | $5,022 | $504,200 | $375,000 | $129,200 |
Mortgage History
| Date | Status | Loan Amount | Loan Type |
|---|---|---|---|
| Open | $270,000 | New Conventional | |
| Closed | $270,000 | New Conventional |
Deed History
| Date | Type | Sale Price | Title Company |
|---|---|---|---|
| Deed | $900,000 | None Listed On Document | |
| Deed | $900,000 | None Listed On Document |
Similar Homes in Arlington, VA
Source: Bright MLS
MLS Number: VAAR2050278
APN: 20-006-012
- 3500 7th St N
- 557 N Piedmont St
- 3830 9th St N Unit PH 3 WEST
- 3835 9th St N Unit 709W
- 3835 9th St N Unit 108W
- 820 N Pollard St Unit 513
- 820 N Pollard St Unit 602
- 901 N Monroe St Unit 416
- 901 N Monroe St Unit 409
- 901 N Monroe St Unit 209
- 880 N Pollard St Unit 223
- 880 N Pollard St Unit 224
- 880 N Pollard St Unit 405
- 880 N Pollard St Unit 623
- 809 N Kenmore St
- 3409 Wilson Blvd Unit 413
- 3409 Wilson Blvd Unit 211
- 3409 Wilson Blvd Unit 204
- 3409 Wilson Blvd Unit 703
- 888 N Quincy St Unit 1006
