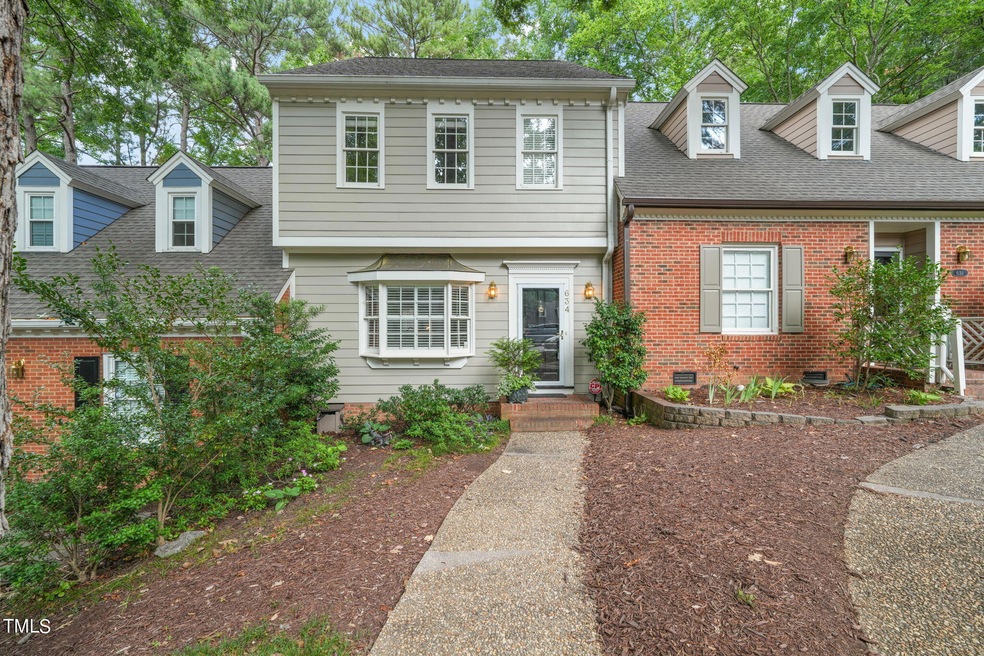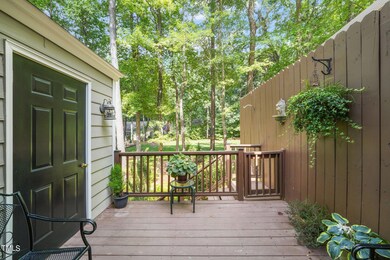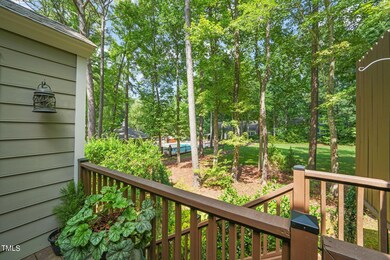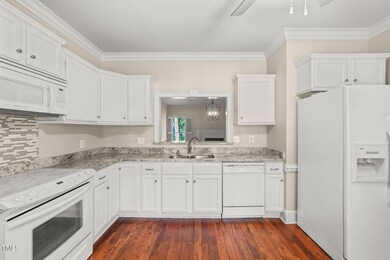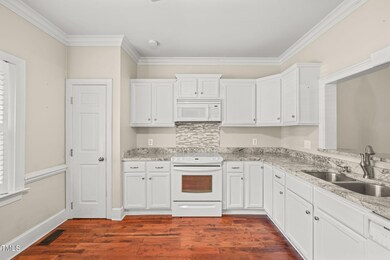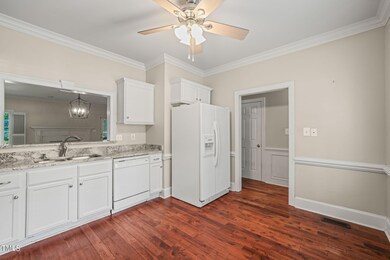
634 Weathergreen Dr Raleigh, NC 27615
Highlights
- In Ground Pool
- Deck
- Wood Flooring
- West Millbrook Middle School Rated A-
- Traditional Architecture
- Granite Countertops
About This Home
As of October 2024HUGE PRICE REDUCTION. Welcome to this spacious, move-in ready townhome! Enjoy a lovely outdoor deck with a beautiful, private view of open space and the community pool. The kitchen features updated granite countertops and a cozy breakfast nook. Two primary suites are located on the second floor, with a large bonus room on the third floor. NEW roof 2019 and Fiber cement siding 2022. The sellers are offering a First American Warranty, with first class upgrade (HVAC and appliance coverage). This prime location in North Raleigh is close to shopping, restaurants, Lifetime Fitness, and adjacent to the greenway. A quick drive north provides easy access to 540, while heading south takes you to North Hills and downtown in minutes. 462 sq ft on finished third floor is included in total heated sq ft - not permitted. First American Home warranty offered.
Townhouse Details
Home Type
- Townhome
Est. Annual Taxes
- $2,833
Year Built
- Built in 1983
Lot Details
- 1,742 Sq Ft Lot
- Two or More Common Walls
HOA Fees
- $279 Monthly HOA Fees
Home Design
- Traditional Architecture
- Raised Foundation
- Shingle Roof
Interior Spaces
- 1,994 Sq Ft Home
- 2-Story Property
- Crown Molding
- Wood Burning Fireplace
- Entrance Foyer
- Living Room with Fireplace
- Combination Dining and Living Room
- Basement
- Crawl Space
- Laundry in Hall
Kitchen
- Eat-In Kitchen
- Electric Range
- Microwave
- Dishwasher
- Granite Countertops
Flooring
- Wood
- Carpet
- Tile
Bedrooms and Bathrooms
- 2 Bedrooms
- Walk-In Closet
- Bathtub with Shower
- Walk-in Shower
Parking
- 2 Parking Spaces
- 2 Open Parking Spaces
- Parking Lot
Outdoor Features
- In Ground Pool
- Deck
Schools
- North Ridge Elementary School
- West Millbrook Middle School
- Sanderson High School
Utilities
- Cooling System Mounted In Outer Wall Opening
- Central Heating and Cooling System
- Heat Pump System
Listing and Financial Details
- Assessor Parcel Number 1707982589
Community Details
Overview
- Association fees include ground maintenance, road maintenance, storm water maintenance
- Towne Properties Association, Phone Number (919) 878-8787
- Weathersfield Place Subdivision
- Maintained Community
Recreation
- Community Pool
Map
Home Values in the Area
Average Home Value in this Area
Property History
| Date | Event | Price | Change | Sq Ft Price |
|---|---|---|---|---|
| 10/22/2024 10/22/24 | Sold | $340,000 | -2.9% | $171 / Sq Ft |
| 09/08/2024 09/08/24 | Pending | -- | -- | -- |
| 09/05/2024 09/05/24 | Price Changed | $350,000 | -9.1% | $176 / Sq Ft |
| 07/26/2024 07/26/24 | Price Changed | $385,000 | -3.8% | $193 / Sq Ft |
| 07/10/2024 07/10/24 | For Sale | $400,000 | -- | $201 / Sq Ft |
Tax History
| Year | Tax Paid | Tax Assessment Tax Assessment Total Assessment is a certain percentage of the fair market value that is determined by local assessors to be the total taxable value of land and additions on the property. | Land | Improvement |
|---|---|---|---|---|
| 2024 | $2,833 | $323,851 | $65,000 | $258,851 |
| 2023 | $2,455 | $223,434 | $55,000 | $168,434 |
| 2022 | $2,282 | $223,434 | $55,000 | $168,434 |
| 2021 | $2,194 | $223,434 | $55,000 | $168,434 |
| 2020 | $2,154 | $223,434 | $55,000 | $168,434 |
| 2019 | $1,966 | $167,893 | $40,000 | $127,893 |
| 2018 | $1,854 | $167,893 | $40,000 | $127,893 |
| 2017 | $1,767 | $167,893 | $40,000 | $127,893 |
| 2016 | $1,731 | $167,893 | $40,000 | $127,893 |
| 2015 | $1,666 | $158,921 | $32,000 | $126,921 |
| 2014 | $1,580 | $158,921 | $32,000 | $126,921 |
Mortgage History
| Date | Status | Loan Amount | Loan Type |
|---|---|---|---|
| Open | $200,000 | New Conventional | |
| Previous Owner | $15,275 | Unknown | |
| Previous Owner | $117,776 | Unknown | |
| Previous Owner | $7,100 | Credit Line Revolving |
Deed History
| Date | Type | Sale Price | Title Company |
|---|---|---|---|
| Warranty Deed | $340,000 | None Listed On Document | |
| Warranty Deed | $170,000 | None Available | |
| Warranty Deed | $77,500 | None Available |
About the Listing Agent

Linda Craft is the Chief Executive Officer of Linda Craft Team Realtors, a woman-owned boutique real estate brokerage that has served the Raleigh area since 1985. Linda has the long-term expertise and knowledge to empower clients throughout every stage of their next move.
Linda's Other Listings
Source: Doorify MLS
MLS Number: 10040324
APN: 1707.08-98-2589-000
- 748 Weathergreen Dr
- 8805 Mourning Dove Rd
- 8304 Circlewood Ct
- 1004 Plateau Ln
- 8000 Old Deer Trail
- 8310 Wycombe Ln
- 7409 Fiesta Way
- 7208 Tanbark Way
- 8325 Wycombe Ln
- 7416 Fiesta Way
- 109 Chatterson Dr
- 313 Crown Oaks Dr
- 7300 Grist Mill Rd
- 7429 Ashbury Ct
- 7612 Harps Mill Rd
- 7013 Buckhead Dr
- 7746 Kingsberry Ct Unit 213A
- 918 Albany Ct
- 7739 Kelley Ct Unit 316
- 725 van Thomas Dr
