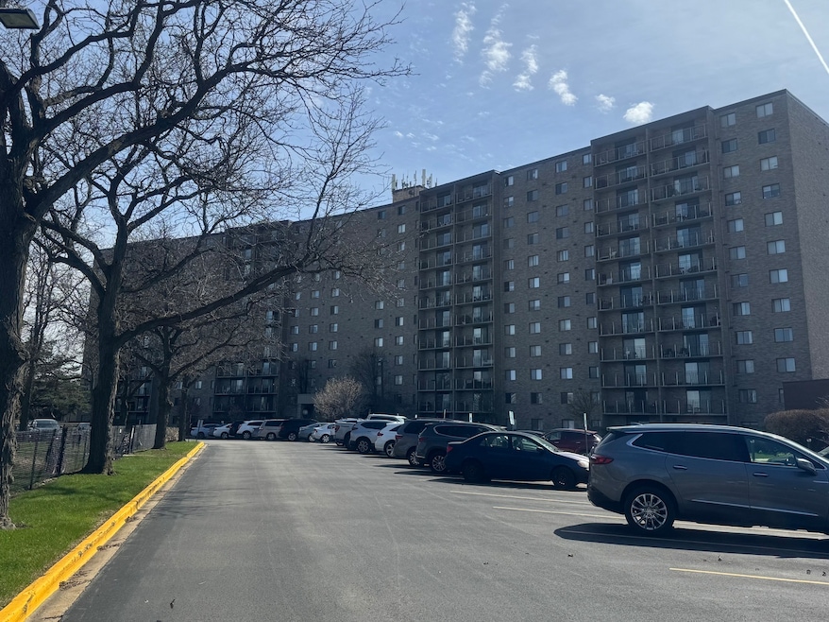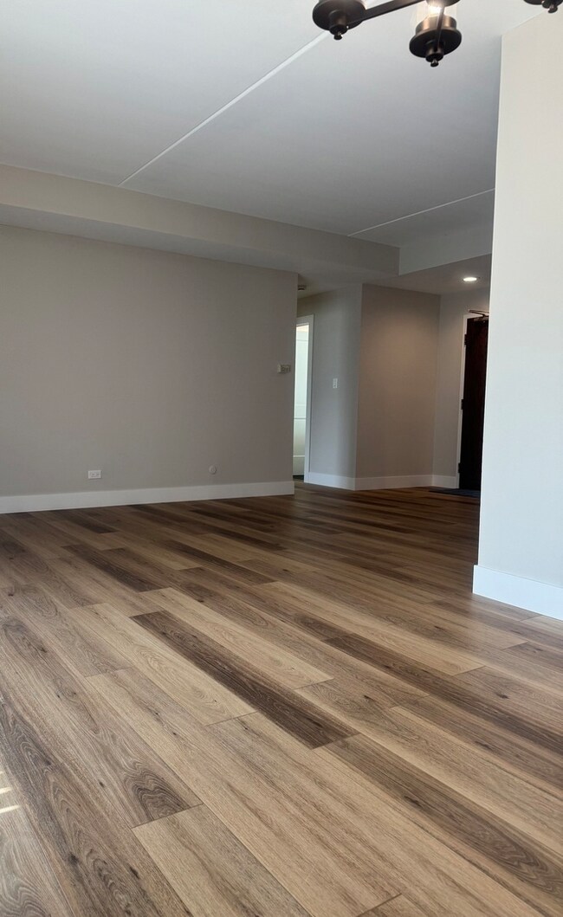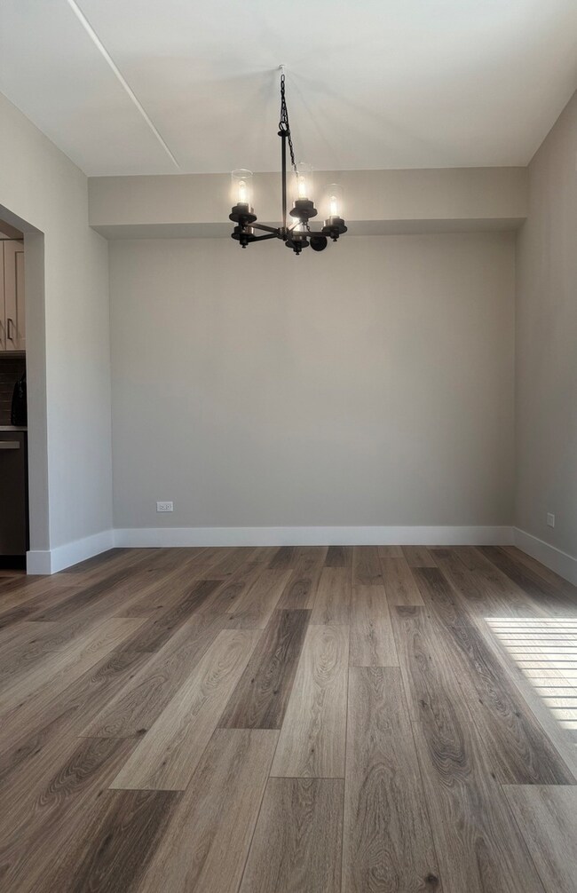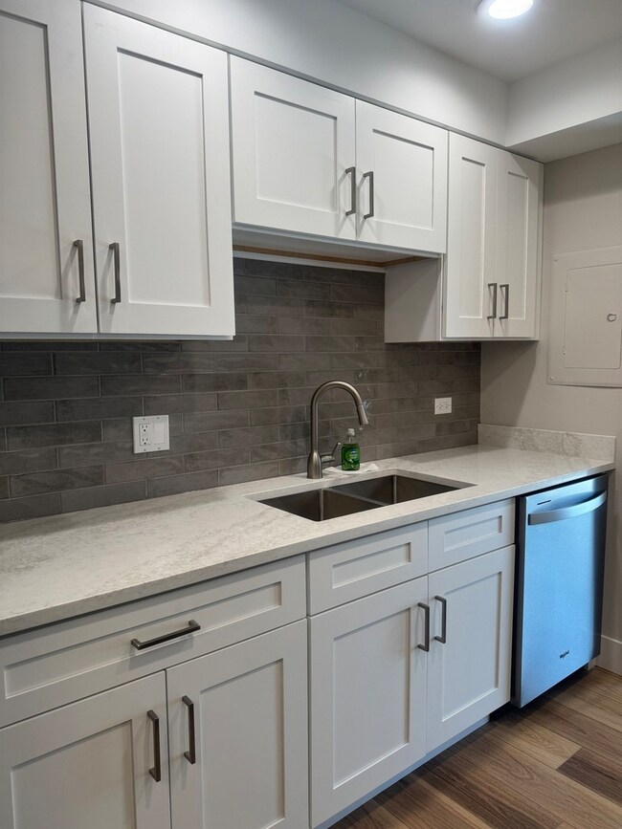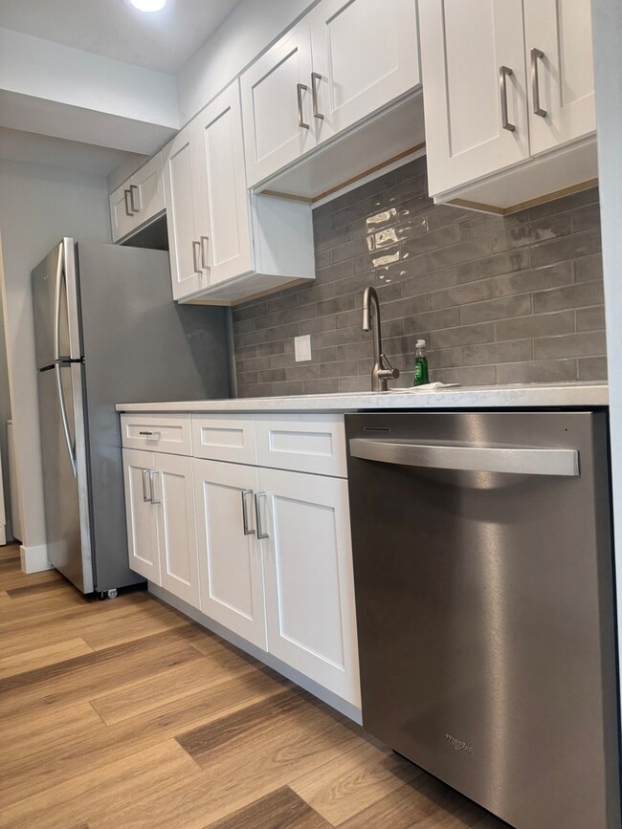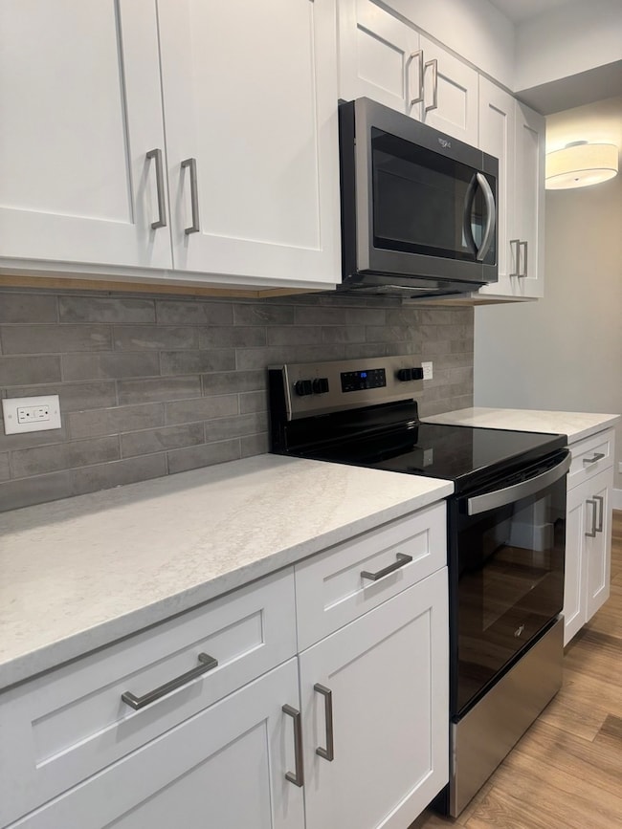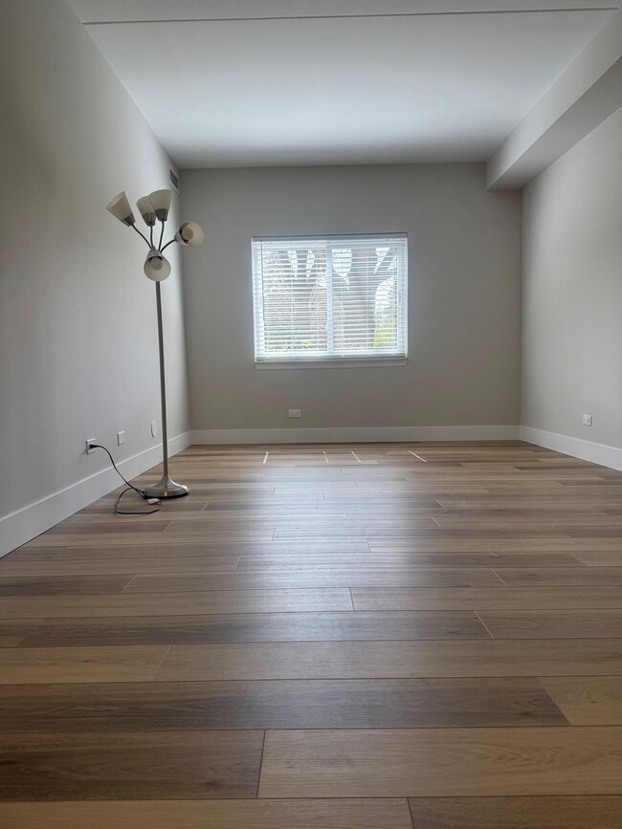Lake Hinsdale Park 6340 Americana Dr Unit 105 Willowbrook, IL 60527
Darien NeighborhoodHighlights
- Fitness Center
- Lock-and-Leave Community
- Granite Countertops
- Gower West Elementary School Rated A
- Sauna
- L-Shaped Dining Room
About This Home
Stunning Fully Remodeled 2-Bedroom, 2-bathroom Condo for Rent in Prime Willowbrook Location! Welcome to your dream rental! This beautifully renovated first-floor condo offers 2 spacious bedrooms, 2 modern bathrooms, and a private 1-car garage. Every inch of this home has been upgraded with brand-new finishes from sleek stainless steel appliances and stylish cabinets to contemporary flooring and fresh paint throughout. All windows are brand new as well. Enjoy the ease of single-level living with no stairs and the convenience of in-unit laundry. Step out to your private patio, perfect for relaxing or entertaining. The apartment is located in a well-maintained, amenity-rich building, you'll have access to a pool, exercise room, sauna, playroom, and more. There's storage included in the rent. A lot of guest parking and a children's playground right in front of the building. This condo is in a prime location close to downtown Willowbrook, major intersections, and part of a top-rated school district. Don't miss out on this incredible opportunity to rent make this beautiful space your next home!
Home Details
Home Type
- Single Family
Est. Annual Taxes
- $1,019
Year Built
- Built in 1976 | Remodeled in 2025
Parking
- 1 Car Garage
Home Design
- Brick Exterior Construction
Interior Spaces
- 1,100 Sq Ft Home
- 1-Story Property
- Window Screens
- Family Room
- Living Room
- L-Shaped Dining Room
- Storage
- Laminate Flooring
- Door Monitored By TV
Kitchen
- Range
- Microwave
- Dishwasher
- Granite Countertops
- Disposal
Bedrooms and Bathrooms
- 2 Bedrooms
- 2 Potential Bedrooms
- 2 Full Bathrooms
Laundry
- Laundry Room
- Dryer
- Washer
Outdoor Features
- Patio
Schools
- Holmes Elementary School
- Westview Hills Middle School
- Hinsdale Central High School
Utilities
- Forced Air Heating and Cooling System
- Heating System Uses Natural Gas
- Lake Michigan Water
- Cable TV Available
Listing and Financial Details
- Property Available on 4/17/25
- Rent includes cable TV, water, parking, pool, scavenger, security, exterior maintenance, lawn care, storage lockers, snow removal
- 12 Month Lease Term
Community Details
Overview
- Lake Hinsdale Towers Subdivision
- Lock-and-Leave Community
Amenities
- Party Room
- Service Elevator
- Lobby
- Community Storage Space
- Elevator
Recreation
- Bike Trail
Pet Policy
- No Pets Allowed
Security
- Resident Manager or Management On Site
Map
About Lake Hinsdale Park
Source: Midwest Real Estate Data (MRED)
MLS Number: 12340703
APN: 09-23-115-005
- 6340 Americana Dr Unit 1213
- 6340 Americana Dr Unit 416
- 46 Portwine Rd
- 37 Portwine Rd
- 6425 Clarendon Hills Rd Unit 206
- 14 Portwine Rd
- 6503 Clarendon Hills Rd
- 601 Lake Hinsdale Dr Unit 402
- 701 Lake Hinsdale Dr Unit 109
- 6147 Willowhill Rd Unit B
- 242 Stanhope Dr Unit A
- 201 Lake Hinsdale Dr Unit 404
- 201 Lake Hinsdale Dr Unit 209
- 301 Lake Hinsdale Dr Unit 411
- 301 Lake Hinsdale Dr Unit 303
- 6340 Tennessee Ave
- 6200 Clarendon Hills (Lot 3) Rd
- 7 Kane Ct
- 6151 Knoll Wood Rd Unit 306
- 6179 Knoll Wood Rd Unit 205
