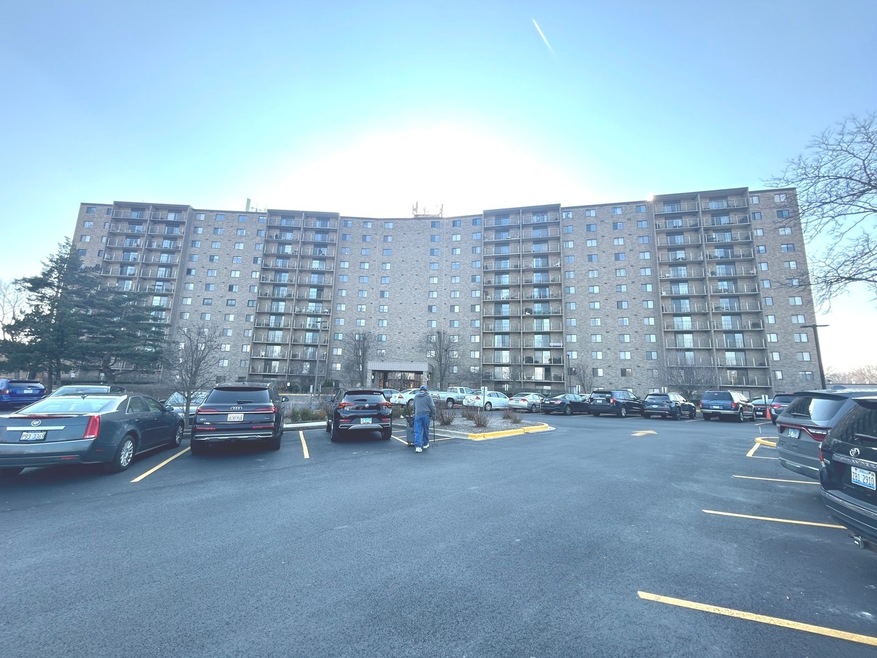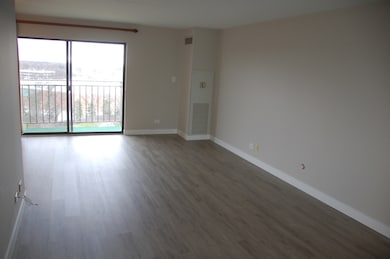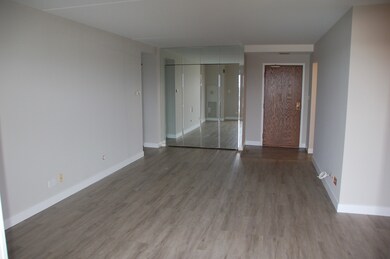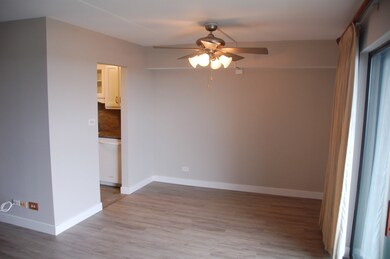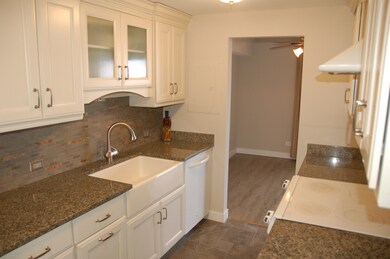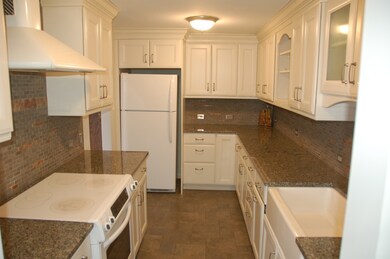
Lake Hinsdale Park 6340 Americana Dr Unit 808 Willowbrook, IL 60527
Darien Neighborhood
2
Beds
2
Baths
1,051
Sq Ft
$524/mo
HOA Fee
Highlights
- 1 Car Attached Garage
- Resident Manager or Management On Site
- Cats Allowed
- Gower West Elementary School Rated A
- Central Air
About This Home
As of May 2024Great East facing two bedroom Condo close to shopping and expressways, Laundry in unit, Granite counters and slate flooring, Onyx, Vessel sink, Chicago skyline and sunrise views. Twenty foot balcony. New hardwood floors and paint throughout.
Property Details
Home Type
- Condominium
Est. Annual Taxes
- $1,532
Year Built
- Built in 1973 | Remodeled in 2007
HOA Fees
- $524 Monthly HOA Fees
Parking
- 1 Car Attached Garage
- Parking Included in Price
Home Design
- 1,051 Sq Ft Home
- Brick Exterior Construction
Bedrooms and Bathrooms
- 2 Bedrooms
- 2 Potential Bedrooms
- 2 Full Bathrooms
Laundry
- Laundry in unit
Schools
- Holmes Elementary School
- Westview Hills Middle School
- Hinsdale Central High School
Utilities
- Central Air
- Heating System Uses Natural Gas
- Lake Michigan Water
Community Details
Overview
- Association fees include heat, air conditioning, water, gas, security, tv/cable, exercise facilities, scavenger, snow removal
- 260 Units
- Michael Mistele Association, Phone Number (630) 986-9230
- Property managed by Lake Hinsdale Tower Condo Association
- 12-Story Property
Pet Policy
- Cats Allowed
Security
- Resident Manager or Management On Site
Map
About Lake Hinsdale Park
Create a Home Valuation Report for This Property
The Home Valuation Report is an in-depth analysis detailing your home's value as well as a comparison with similar homes in the area
Home Values in the Area
Average Home Value in this Area
Property History
| Date | Event | Price | Change | Sq Ft Price |
|---|---|---|---|---|
| 05/03/2024 05/03/24 | Sold | $245,000 | -2.0% | $233 / Sq Ft |
| 04/16/2024 04/16/24 | Pending | -- | -- | -- |
| 04/14/2024 04/14/24 | Price Changed | $249,995 | -3.5% | $238 / Sq Ft |
| 04/09/2024 04/09/24 | Price Changed | $259,000 | -7.1% | $246 / Sq Ft |
| 03/26/2024 03/26/24 | Price Changed | $278,900 | 0.0% | $265 / Sq Ft |
| 02/17/2024 02/17/24 | For Sale | $279,000 | +81.2% | $265 / Sq Ft |
| 10/16/2013 10/16/13 | Sold | $154,000 | +3.4% | $147 / Sq Ft |
| 09/24/2013 09/24/13 | Pending | -- | -- | -- |
| 09/21/2013 09/21/13 | For Sale | $149,000 | -- | $142 / Sq Ft |
Source: Midwest Real Estate Data (MRED)
Tax History
| Year | Tax Paid | Tax Assessment Tax Assessment Total Assessment is a certain percentage of the fair market value that is determined by local assessors to be the total taxable value of land and additions on the property. | Land | Improvement |
|---|---|---|---|---|
| 2023 | $1,235 | $57,480 | $16,090 | $41,390 |
| 2022 | $1,532 | $53,660 | $15,020 | $38,640 |
| 2021 | $1,494 | $53,050 | $14,850 | $38,200 |
| 2020 | $1,501 | $52,000 | $14,560 | $37,440 |
| 2019 | $1,514 | $49,890 | $13,970 | $35,920 |
| 2018 | $1,499 | $42,640 | $11,940 | $30,700 |
| 2017 | $1,501 | $41,030 | $11,490 | $29,540 |
| 2016 | $1,539 | $39,160 | $10,970 | $28,190 |
| 2015 | $1,622 | $36,840 | $10,320 | $26,520 |
| 2014 | $1,623 | $35,810 | $10,030 | $25,780 |
| 2013 | $1,893 | $35,640 | $9,980 | $25,660 |
Source: Public Records
Deed History
| Date | Type | Sale Price | Title Company |
|---|---|---|---|
| Warranty Deed | $245,000 | None Listed On Document | |
| Warranty Deed | $154,000 | Multiple |
Source: Public Records
Similar Homes in Willowbrook, IL
Source: Midwest Real Estate Data (MRED)
MLS Number: 11983732
APN: 09-23-115-157
Nearby Homes
- 6340 Americana Dr Unit 1213
- 6340 Americana Dr Unit 416
- 37 Portwine Rd
- 6425 Clarendon Hills Rd Unit 206
- 14 Portwine Rd
- 6503 Clarendon Hills Rd
- 601 Lake Hinsdale Dr Unit 402
- 701 Lake Hinsdale Dr Unit 109
- 6147 Willowhill Rd Unit B
- 242 Stanhope Dr Unit A
- 6201 Willowhill Rd Unit A
- 201 Lake Hinsdale Dr Unit 404
- 201 Lake Hinsdale Dr Unit 209
- 301 Lake Hinsdale Dr Unit 411
- 301 Lake Hinsdale Dr Unit 303
- 6340 Tennessee Ave
- 6200 Clarendon Hills (Lot 3) Rd
- 7 Kane Ct
- 6151 Knoll Wood Rd Unit 306
- 6179 Knoll Wood Rd Unit 205
