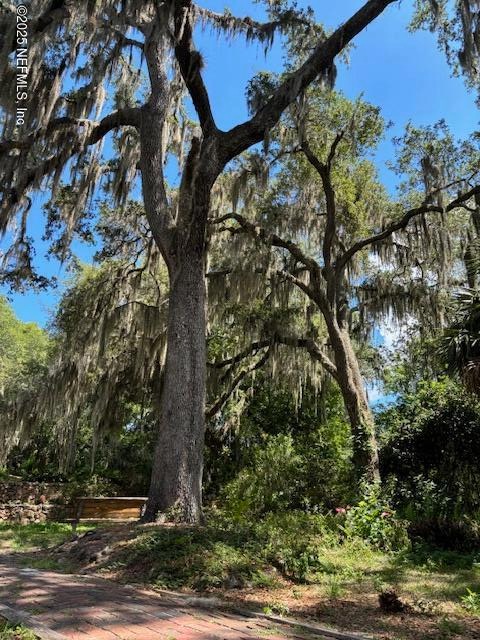
6340 Bolling Ln Elkton, FL 32033
2
Beds
2
Baths
1,200
Sq Ft
4.25
Acres
Highlights
- Wooded Lot
- No HOA
- Central Heating and Cooling System
- Gamble Rogers Middle School Rated A-
- Eat-In Kitchen
- 2 Car Garage
About This Home
As of March 20254.25 ACERS WITH 1200 SF HOME AND 1200 SF DETACHED CONCRETE BLOCK GARAGE
Home Details
Home Type
- Single Family
Est. Annual Taxes
- $3,400
Year Built
- Built in 1988
Lot Details
- 4.25 Acre Lot
- Dirt Road
- Wooded Lot
Parking
- 2 Car Garage
- Additional Parking
Home Design
- Fixer Upper
- Metal Roof
Interior Spaces
- 1,200 Sq Ft Home
- 1-Story Property
- Laminate Flooring
- Washer and Electric Dryer Hookup
Kitchen
- Eat-In Kitchen
- Electric Range
- Dishwasher
Bedrooms and Bathrooms
- 2 Bedrooms
- 2 Full Bathrooms
- Jetted Tub and Shower Combination in Primary Bathroom
Utilities
- Central Heating and Cooling System
- 150 Amp Service
- Private Water Source
- Well
- Septic Tank
Community Details
- No Home Owners Association
- Lagasse Farms Subdivision
Listing and Financial Details
- Assessor Parcel Number 0310200130
Map
Create a Home Valuation Report for This Property
The Home Valuation Report is an in-depth analysis detailing your home's value as well as a comparison with similar homes in the area
Home Values in the Area
Average Home Value in this Area
Property History
| Date | Event | Price | Change | Sq Ft Price |
|---|---|---|---|---|
| 03/07/2025 03/07/25 | Sold | $400,000 | 0.0% | $333 / Sq Ft |
| 03/07/2025 03/07/25 | For Sale | $400,000 | +6.7% | $333 / Sq Ft |
| 01/21/2025 01/21/25 | Pending | -- | -- | -- |
| 01/22/2024 01/22/24 | Sold | $375,000 | -5.8% | $313 / Sq Ft |
| 12/21/2023 12/21/23 | Pending | -- | -- | -- |
| 12/06/2023 12/06/23 | For Sale | $398,000 | -- | $332 / Sq Ft |
Source: realMLS (Northeast Florida Multiple Listing Service)
Tax History
| Year | Tax Paid | Tax Assessment Tax Assessment Total Assessment is a certain percentage of the fair market value that is determined by local assessors to be the total taxable value of land and additions on the property. | Land | Improvement |
|---|---|---|---|---|
| 2024 | $3,256 | $283,511 | $73,136 | $210,375 |
| 2023 | $3,256 | $276,891 | $73,136 | $203,755 |
| 2022 | $3,051 | $262,992 | $73,136 | $189,856 |
| 2021 | $2,475 | $170,611 | $0 | $0 |
| 2020 | $2,325 | $172,836 | $0 | $0 |
| 2019 | $2,067 | $131,644 | $0 | $0 |
| 2018 | $2,045 | $132,986 | $0 | $0 |
| 2017 | $1,870 | $114,479 | $52,650 | $61,829 |
| 2016 | $1,934 | $114,479 | $0 | $0 |
| 2015 | $1,988 | $116,170 | $0 | $0 |
| 2014 | $1,878 | $113,791 | $0 | $0 |
Source: Public Records
Mortgage History
| Date | Status | Loan Amount | Loan Type |
|---|---|---|---|
| Open | $300,000 | New Conventional | |
| Previous Owner | $192,000 | New Conventional | |
| Previous Owner | $173,600 | New Conventional | |
| Previous Owner | $189,050 | Purchase Money Mortgage | |
| Previous Owner | $127,500 | Stand Alone Refi Refinance Of Original Loan |
Source: Public Records
Deed History
| Date | Type | Sale Price | Title Company |
|---|---|---|---|
| Warranty Deed | $400,000 | Landmark Title | |
| Warranty Deed | $375,000 | None Listed On Document | |
| Warranty Deed | $217,000 | Amrock | |
| Warranty Deed | $199,000 | Action Title Services Of St | |
| Interfamily Deed Transfer | -- | Action Title Services Of Sai |
Source: Public Records
Similar Homes in Elkton, FL
Source: realMLS (Northeast Florida Multiple Listing Service)
MLS Number: 2074492
APN: 031020-0130
Nearby Homes
- 6341 Bolling Ln
- 6980 Woodward Rd
- 0 Tampa Rd Unit 2060078
- 1520 County Road 13 S
- 7720 Riverdale Rd
- 4984 Canal Rd
- 841 County Road 13 S
- 1132 County Road 13 S
- 1132 S Cr 13
- 1201 County Road 13 S
- 5261 LOT E Oscar Ashton Rd
- 5261 LOT D Oscar Ashton Rd
- 5261 LOT C Oscar Ashton Rd
- 5261 LOT B Oscar Ashton Rd
- 5261 LOT A Oscar Ashton Rd
- 257 County Road 13 S
- 13545 County Road 13 N
- 13609 County Road 13 N
- 1404 County Road 13
- 5525 Saint Ambrose Church Rd
