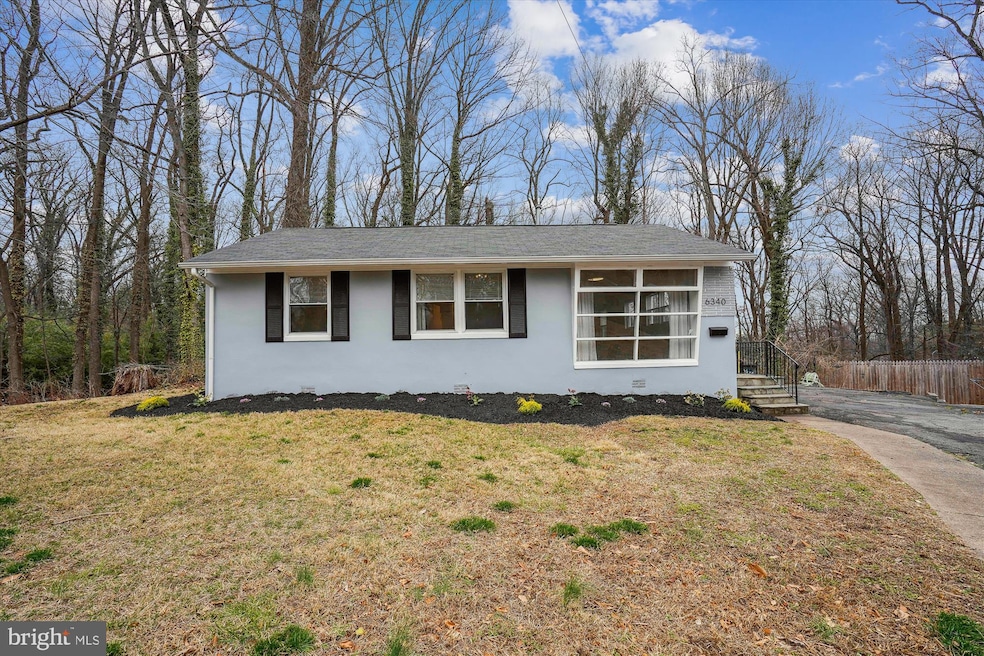
6340 Dogwood Place Falls Church, VA 22041
Lake Barcroft NeighborhoodEstimated payment $4,186/month
Highlights
- View of Trees or Woods
- 0.88 Acre Lot
- Traditional Floor Plan
- Belvedere Elementary School Rated A-
- Deck
- Rambler Architecture
About This Home
Reduced $25K!!!! Single-family home with all the conveniences of Falls Church! Nestled on the largest lot in the neighborhood—0.881 acres (38,243 sq. ft.)—this expansive wooded property offers unparalleled space, privacy, and endless possibilities for outdoor enjoyment. Whether you're hosting summer barbecues, sipping coffee on the deck, or simply taking in the serene surroundings, this home provides a perfect blend of indoor and outdoor living. The interior layout features an inviting open-concept design, maximizing natural light and creating a warm atmosphere. The dining area flows seamlessly from the kitchen into the family room, making it ideal for entertaining guests. Each of the three bedrooms are comfortable and private. The master suite includes an en-suite bathroom, tastefully remodeled with contemporary fixtures and finishes. The family room, with its new sliding glass door deck access, opens to a picturesque view of the 38,243 sq. ft. wooded lot. This is a rare opportunity to own a home that offers a prime location with both tranquility and convenience. Don’t miss out!
Recent upgrades (2019-2025) include: Newly updated baths, Stainless Steel refrigerator, water heater, washer, dryer, floors, exterior painting, interior painting, sliding glass door, landscaping, deck floor, insulation in attic and encapsulated the crawlspace.
Home Details
Home Type
- Single Family
Est. Annual Taxes
- $6,704
Year Built
- Built in 1951
Lot Details
- 0.88 Acre Lot
- Cul-De-Sac
- Partially Fenced Property
- Sloped Lot
- Backs to Trees or Woods
- Front Yard
- Property is in good condition
- Property is zoned 120
Home Design
- Rambler Architecture
- Composition Roof
- Stucco
Interior Spaces
- 1,384 Sq Ft Home
- Property has 1 Level
- Traditional Floor Plan
- Ceiling Fan
- Window Treatments
- Bay Window
- Window Screens
- Sliding Doors
- Family Room Off Kitchen
- Combination Kitchen and Dining Room
- Views of Woods
- Crawl Space
- Fire and Smoke Detector
Kitchen
- Gas Oven or Range
- Range Hood
- Dishwasher
- Stainless Steel Appliances
- Upgraded Countertops
- Disposal
Flooring
- Ceramic Tile
- Luxury Vinyl Plank Tile
Bedrooms and Bathrooms
- 3 Main Level Bedrooms
- En-Suite Primary Bedroom
- En-Suite Bathroom
- 2 Full Bathrooms
- Bathtub with Shower
Laundry
- Laundry on main level
- Electric Front Loading Dryer
- Washer
Parking
- 2 Parking Spaces
- Shared Driveway
Outdoor Features
- Deck
- Outbuilding
Location
- Suburban Location
Schools
- Belvedere Elementary School
- Glasgow Middle School
- Justice High School
Utilities
- Forced Air Heating and Cooling System
- Vented Exhaust Fan
- Underground Utilities
- Natural Gas Water Heater
- Municipal Trash
Community Details
- No Home Owners Association
- Belvedere Subdivision
Listing and Financial Details
- Tax Lot 31
- Assessor Parcel Number 0613 11 0031
Map
Home Values in the Area
Average Home Value in this Area
Tax History
| Year | Tax Paid | Tax Assessment Tax Assessment Total Assessment is a certain percentage of the fair market value that is determined by local assessors to be the total taxable value of land and additions on the property. | Land | Improvement |
|---|---|---|---|---|
| 2024 | $7,075 | $553,720 | $314,000 | $239,720 |
| 2023 | $6,491 | $526,150 | $294,000 | $232,150 |
| 2022 | $6,118 | $488,370 | $284,000 | $204,370 |
| 2021 | $5,647 | $442,590 | $244,000 | $198,590 |
| 2020 | $5,625 | $439,590 | $241,000 | $198,590 |
| 2019 | $5,382 | $417,950 | $227,000 | $190,950 |
| 2018 | $4,722 | $410,610 | $227,000 | $183,610 |
| 2017 | $4,930 | $390,550 | $214,000 | $176,550 |
| 2016 | $4,928 | $390,550 | $214,000 | $176,550 |
| 2015 | $4,572 | $373,760 | $204,000 | $169,760 |
| 2014 | $4,321 | $352,300 | $194,000 | $158,300 |
Property History
| Date | Event | Price | Change | Sq Ft Price |
|---|---|---|---|---|
| 04/13/2025 04/13/25 | Price Changed | $649,900 | -3.7% | $470 / Sq Ft |
| 03/17/2025 03/17/25 | For Sale | $675,000 | -- | $488 / Sq Ft |
Deed History
| Date | Type | Sale Price | Title Company |
|---|---|---|---|
| Quit Claim Deed | $440,000 | None Available | |
| Warranty Deed | $415,000 | -- | |
| Deed | $280,000 | -- | |
| Deed | $195,000 | -- | |
| Deed | $145,000 | -- |
Mortgage History
| Date | Status | Loan Amount | Loan Type |
|---|---|---|---|
| Previous Owner | $452,500 | Seller Take Back | |
| Previous Owner | $332,000 | New Conventional | |
| Previous Owner | $280,000 | New Conventional | |
| Previous Owner | $156,000 | No Value Available |
Similar Homes in Falls Church, VA
Source: Bright MLS
MLS Number: VAFX2227900
APN: 0613-11-0031
- 3825 Birchwood Rd
- 3706 Quaint Acre Cir
- 4026 Downing St
- 4103 Mesa Way
- 6424 Recreation Ln
- 6510 Oakwood Dr
- 6406 Holyoke Dr
- 4214 Pine Ln
- 6327 Everglades Dr
- 6384 Lincolnia Rd
- 6530 Oakwood Dr
- 6202 Parkhill Dr
- 3800 Powell Ln Unit 703
- 3800 Powell Ln Unit 804
- 3800 Powell Ln Unit 727
- 6538 Renwood Ln
- 6206 Yellowstone Dr
- 3416 Mansfield Rd
- 3518 Pinetree Terrace
- 3762 Madison Ln Unit 3762B






