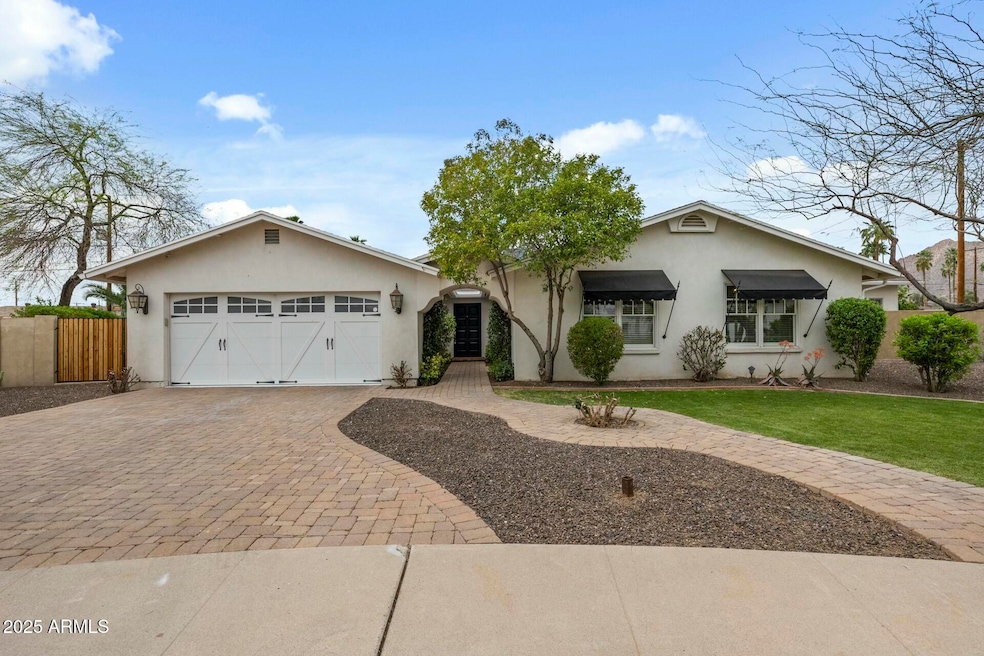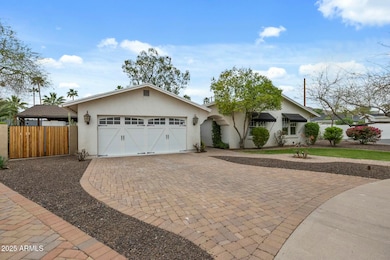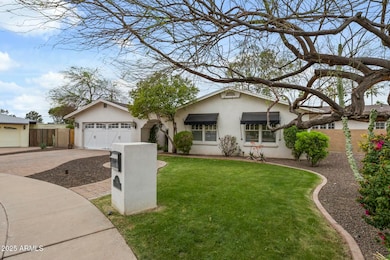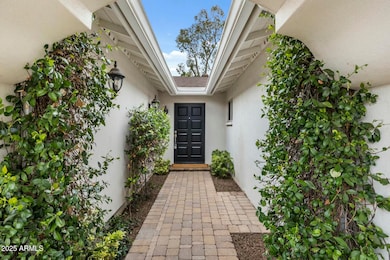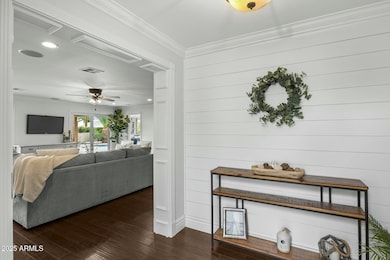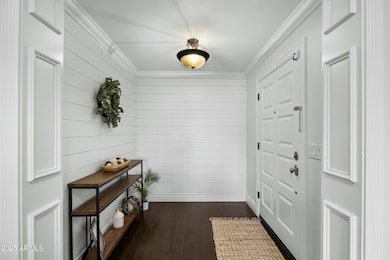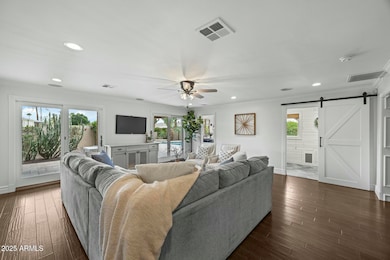
6340 E Mitchell Dr Scottsdale, AZ 85251
South Scottsdale NeighborhoodEstimated payment $9,711/month
Highlights
- Private Pool
- 0.3 Acre Lot
- Outdoor Fireplace
- Tavan Elementary School Rated A
- Mountain View
- Wood Flooring
About This Home
This beautiful custom home, ideally located between Arcadia and Downtown Scottsdale, offers stunning mountain views and gorgeous sunsets from its indoor and outdoor living spaces. The home features a gourmet kitchen with a large island, farm sink, granite and marble countertops, tile backsplash, and stainless steel appliances. The luxurious master suite includes a a walk-in shower, separate garden tub, dual sinks, and a walk-in closet with barn doors and built-ins. The home also offers an office with built-ins, spacious guest rooms, one with an ensuite bathroom that could function as a second master. All bathrooms have been remodeled. The resort-style backyard is perfect relaxation and entertaining, with patios featuring a built-in BBQ and bar, diving pool, artificial turf
Home Details
Home Type
- Single Family
Est. Annual Taxes
- $3,011
Year Built
- Built in 1958
Lot Details
- 0.3 Acre Lot
- Cul-De-Sac
- Desert faces the front and back of the property
- Block Wall Fence
- Front and Back Yard Sprinklers
- Sprinklers on Timer
- Private Yard
- Grass Covered Lot
Parking
- 2 Car Garage
Home Design
- Composition Roof
- Block Exterior
Interior Spaces
- 3,011 Sq Ft Home
- 1-Story Property
- Ceiling height of 9 feet or more
- Ceiling Fan
- 1 Fireplace
- Double Pane Windows
- ENERGY STAR Qualified Windows
- Vinyl Clad Windows
- Mountain Views
- Security System Owned
Kitchen
- Breakfast Bar
- Built-In Microwave
- Kitchen Island
- Granite Countertops
Flooring
- Wood
- Tile
Bedrooms and Bathrooms
- 4 Bedrooms
- Bathroom Updated in 2025
- Primary Bathroom is a Full Bathroom
- 4 Bathrooms
- Dual Vanity Sinks in Primary Bathroom
- Bathtub With Separate Shower Stall
Accessible Home Design
- No Interior Steps
- Multiple Entries or Exits
Pool
- Private Pool
- Diving Board
Outdoor Features
- Outdoor Fireplace
- Built-In Barbecue
- Playground
Location
- Property is near a bus stop
Schools
- Tavan Elementary School
- Ingleside Middle School
- Arcadia High School
Utilities
- Cooling Available
- Zoned Heating
- Tankless Water Heater
- High Speed Internet
- Cable TV Available
Listing and Financial Details
- Tax Lot 16
- Assessor Parcel Number 128-52-081
Community Details
Overview
- No Home Owners Association
- Association fees include no fees
- Melrose Meadows Lots 1 23 Subdivision
Recreation
- Bike Trail
Map
Home Values in the Area
Average Home Value in this Area
Tax History
| Year | Tax Paid | Tax Assessment Tax Assessment Total Assessment is a certain percentage of the fair market value that is determined by local assessors to be the total taxable value of land and additions on the property. | Land | Improvement |
|---|---|---|---|---|
| 2025 | $3,319 | $57,582 | -- | -- |
| 2024 | $3,272 | $54,840 | -- | -- |
| 2023 | $3,272 | $105,020 | $21,000 | $84,020 |
| 2022 | $3,077 | $72,510 | $14,500 | $58,010 |
| 2021 | $3,336 | $70,970 | $14,190 | $56,780 |
| 2020 | $3,306 | $69,700 | $13,940 | $55,760 |
| 2019 | $3,207 | $58,330 | $11,660 | $46,670 |
| 2018 | $3,134 | $55,620 | $11,120 | $44,500 |
| 2017 | $2,959 | $54,810 | $10,960 | $43,850 |
| 2016 | $2,900 | $50,510 | $10,100 | $40,410 |
| 2015 | $2,787 | $45,910 | $9,180 | $36,730 |
Property History
| Date | Event | Price | Change | Sq Ft Price |
|---|---|---|---|---|
| 04/17/2025 04/17/25 | Price Changed | $1,695,000 | -3.1% | $563 / Sq Ft |
| 03/28/2025 03/28/25 | For Sale | $1,750,000 | +57.0% | $581 / Sq Ft |
| 05/17/2019 05/17/19 | Sold | $1,115,000 | -1.3% | $370 / Sq Ft |
| 04/13/2019 04/13/19 | Pending | -- | -- | -- |
| 04/01/2019 04/01/19 | Price Changed | $1,130,000 | -0.9% | $375 / Sq Ft |
| 03/08/2019 03/08/19 | Price Changed | $1,140,000 | -0.4% | $379 / Sq Ft |
| 02/21/2019 02/21/19 | Price Changed | $1,145,000 | -0.4% | $380 / Sq Ft |
| 02/08/2019 02/08/19 | For Sale | $1,150,000 | +9.5% | $382 / Sq Ft |
| 09/20/2017 09/20/17 | Sold | $1,050,000 | -2.3% | $349 / Sq Ft |
| 08/16/2017 08/16/17 | Pending | -- | -- | -- |
| 08/12/2017 08/12/17 | For Sale | $1,075,000 | -- | $357 / Sq Ft |
Deed History
| Date | Type | Sale Price | Title Company |
|---|---|---|---|
| Warranty Deed | $1,400,000 | Lawyers Title Of Arizona | |
| Warranty Deed | $1,115,000 | First American Title Ins Co | |
| Warranty Deed | $1,050,000 | Landmark Title Assurance Age | |
| Interfamily Deed Transfer | -- | None Available | |
| Joint Tenancy Deed | $515,000 | Federal Title Agency Llc | |
| Warranty Deed | $479,000 | Title Security Agency Of Az | |
| Interfamily Deed Transfer | -- | Title Security Agency Of Az |
Mortgage History
| Date | Status | Loan Amount | Loan Type |
|---|---|---|---|
| Previous Owner | $809,500 | New Conventional | |
| Previous Owner | $1,003,500 | Adjustable Rate Mortgage/ARM | |
| Previous Owner | $840,000 | New Conventional | |
| Previous Owner | $350,000 | Credit Line Revolving | |
| Previous Owner | $350,000 | Credit Line Revolving | |
| Previous Owner | $250,000 | Credit Line Revolving | |
| Previous Owner | $369,000 | New Conventional | |
| Previous Owner | $360,500 | Fannie Mae Freddie Mac | |
| Previous Owner | $119,750 | Stand Alone Second | |
| Previous Owner | $359,250 | Fannie Mae Freddie Mac | |
| Previous Owner | $359,250 | Fannie Mae Freddie Mac | |
| Previous Owner | $373,500 | Credit Line Revolving | |
| Previous Owner | $85,500 | Unknown |
Similar Homes in Scottsdale, AZ
Source: Arizona Regional Multiple Listing Service (ARMLS)
MLS Number: 6842634
APN: 128-52-081
- 6347 E Indian School Rd
- 3501 N 64th St Unit 24
- 6201 E Calle Redonda
- 6159 E Indian School Rd Unit 110
- 3801 N 64th St
- 3811 N 64th St
- 6119 E Osborn Rd
- 6125 E Indian School Rd Unit 131
- 6125 E Indian School Rd Unit 247
- 6125 E Indian School Rd Unit 287
- 6125 E Indian School Rd Unit 216
- 6125 E Indian School Rd Unit 228
- 6125 E Indian School Rd Unit 218
- 6125 E Indian School Rd Unit 180
- 6125 E Indian School Rd Unit 164
- 6125 E Indian School Rd Unit 240
- 37 Spur Cir
- 6312 E Calle Del Paisano --
- 6310 E Avalon Dr
- 6044 E Calle Del Paisano --
